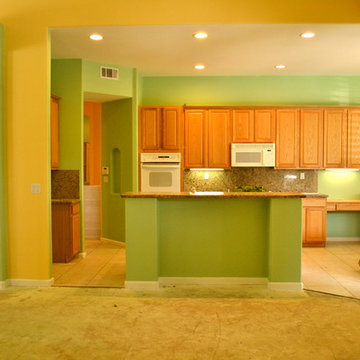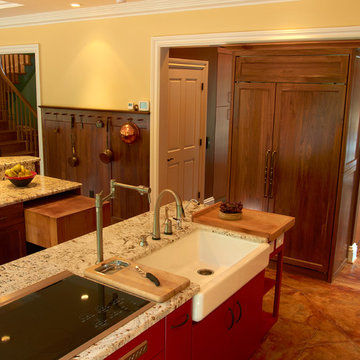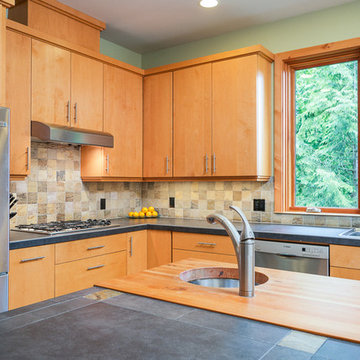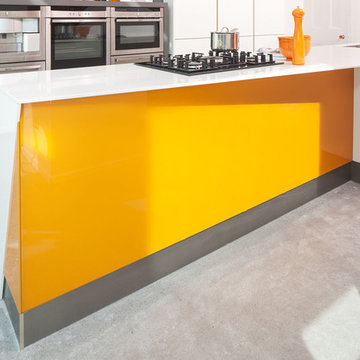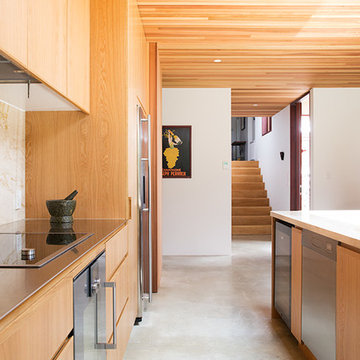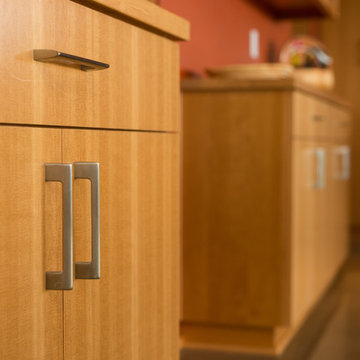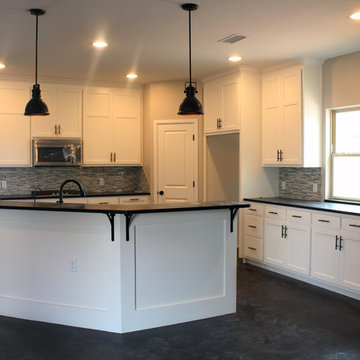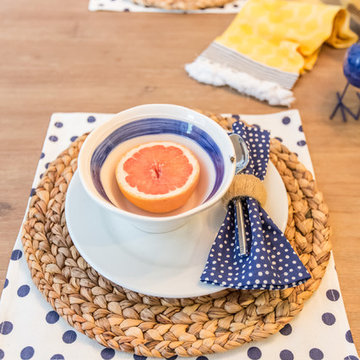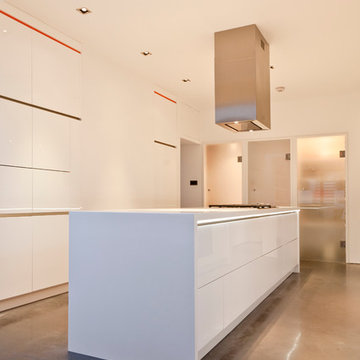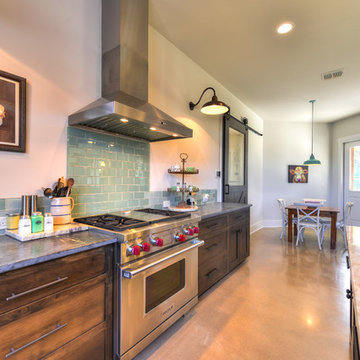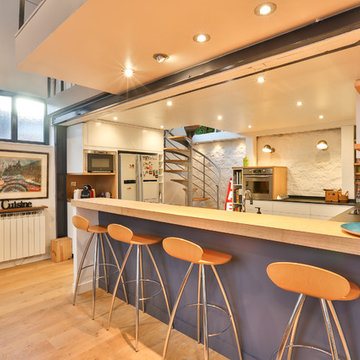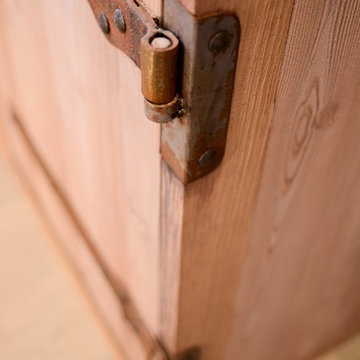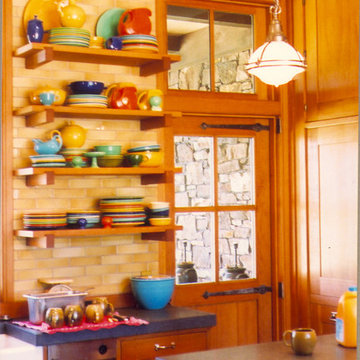Orange Kitchen with Concrete Floors Design Ideas
Refine by:
Budget
Sort by:Popular Today
141 - 160 of 269 photos
Item 1 of 3
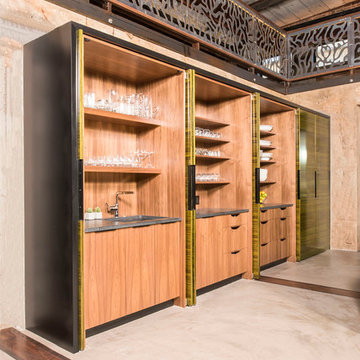
Chapel Hill, North Carolina Contemporary Loft Kitchen design by #PaulBentham4JenniferGilmer. Steven Whitsitt Photography. http://www.gilmerkitchens.com/
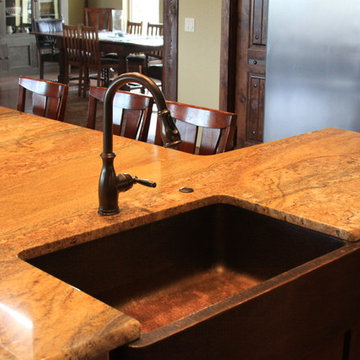
This kitchen offers many amenities including 2 dishwashers, a 30" copper single bowl sink, a copper prep sink, 60" wide fridge/freezer combo, dual fuel range, a large peninsula island, and a pass-thru door into the utility room for towels. There are built in appliance garages in the stone columns.
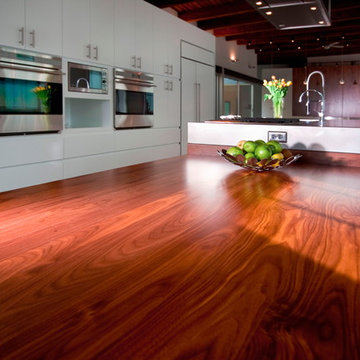
A custom stainless steel island top lends itself to a custom solid walnut kitchen table top. Custom White painted cabinetry in a former industrial space. Integrated appliances throughout. Note the free standing Double working islands for countertop and for pantry / appliances.
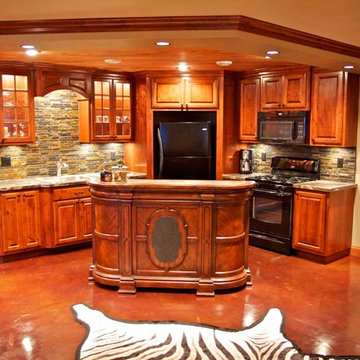
Knotty alder cabinetry with a custom stain. Corner fridge cabinet to house a full size fridge. Stacked slate tile backsplash and a bump out sink base cabinet.
Photo by: Christian Begeman
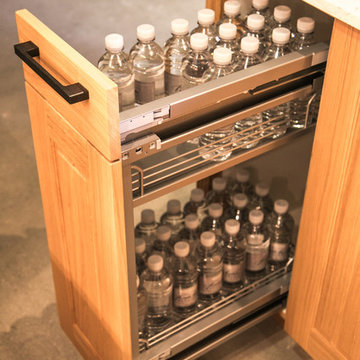
Traditional Solid Oak Kitchen, made out of responsibly grown Wood from the Black Forest in Germany, hand carved Side Pilasters, Crown Moldings and Light Rails.
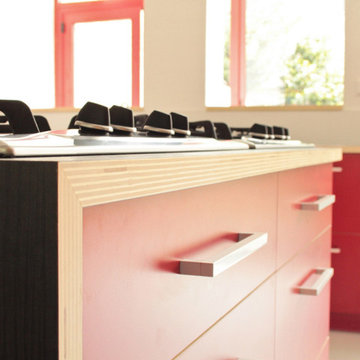
Réalisation d’une cuisine aménagée, entièrement sur mesure, à la demande d’investisseurs particuliers du Choletais dans le Maine et Loire.
Un projet mené de la conception à la pose.
Une fois les différentes fonctionnalités et les contraintes d’aménagement et de circulation validées par les clients, l’agence a pu faire différentes propositions. Le choix s’est porté sur une structure de caisson en contreplaqué de peuplier, déjà employé pour la réalisation du buffet Skab. Toutes les portes et les tiroirs s’habillent d’un placage stratifié rouge vif et tonique, couleur des huisseries de l’habitation.
La cuisine propose une vue sur la verrière et le jardin, à l’arrière de l’habitation. Les grandes zones de plan de travail, l’emplacement pour deux réfrigérateurs/congélateurs, les deux plaques de cuisson en îlot central et une grande table conviviale dans la continuité de cet îlot ont séduit les clients. Ce grand espace ainsi aménagé est pratique et convivial pour les huit colocataires du logement situé en centre-ville de Cholet !
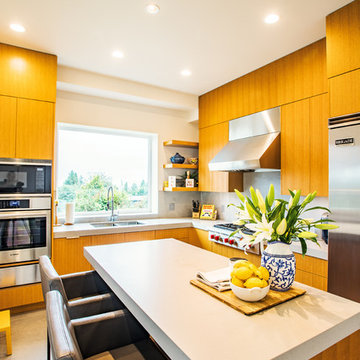
Simple, elegant, and modern kitchen with stainless steel appliances, grey stone counter tops and backsplash, and flat-panel light wood cabinetry,
Photos by Brice Ferre
Orange Kitchen with Concrete Floors Design Ideas
8
