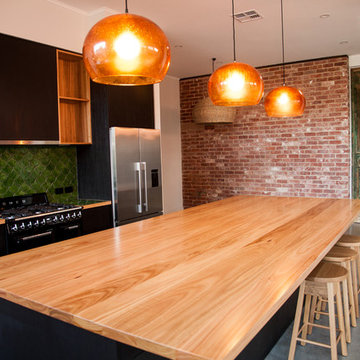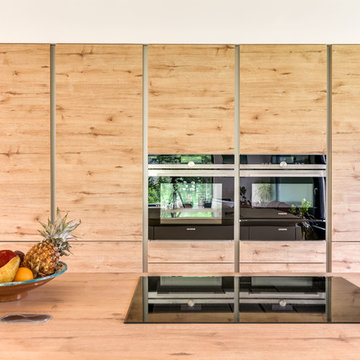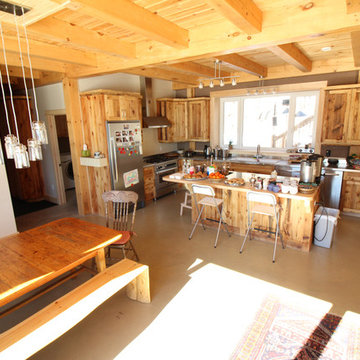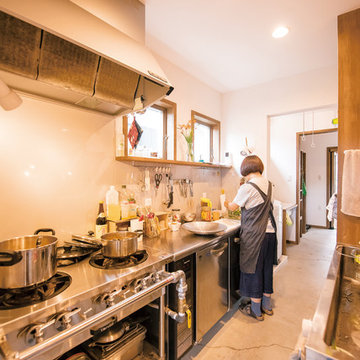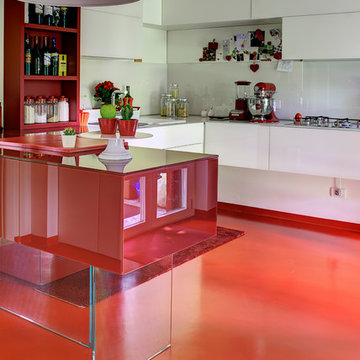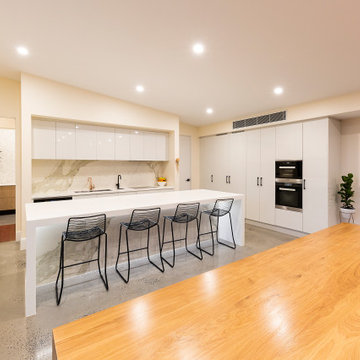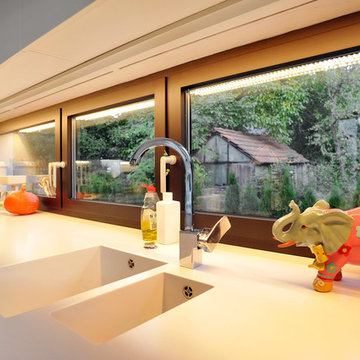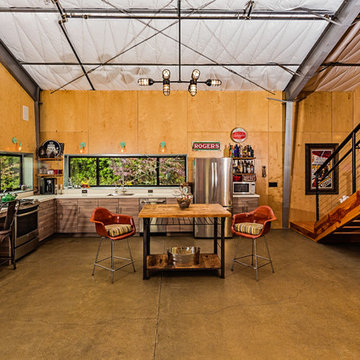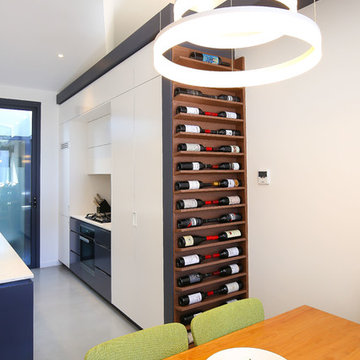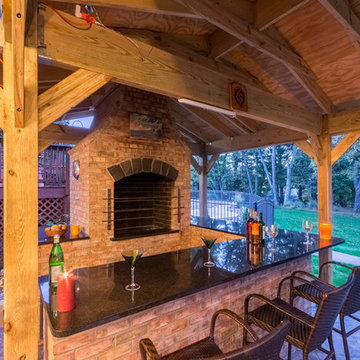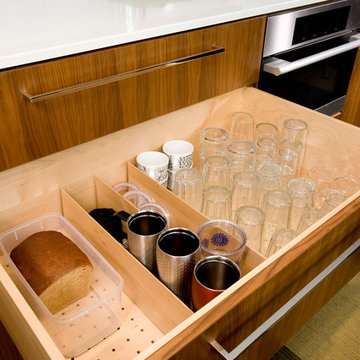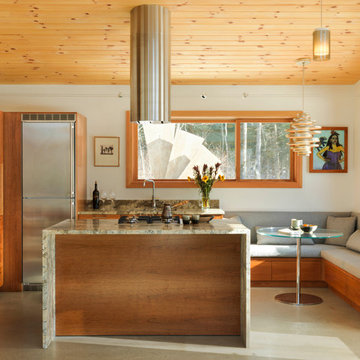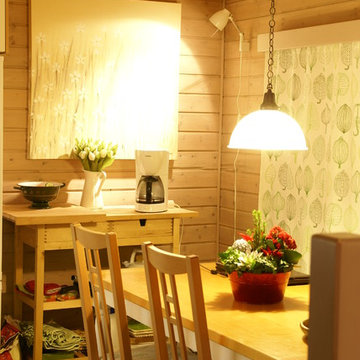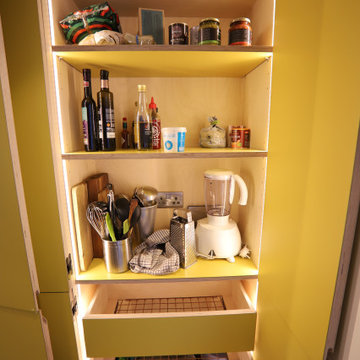Orange Kitchen with Concrete Floors Design Ideas
Sort by:Popular Today
41 - 60 of 268 photos

Kitchen within an Accessory Dwelling Unit.
Architectural drawings, initial framing, insulation and drywall. Installation of all flooring, cabinets, appliances, backsplash tile, cabinets, lighting, all electrical and plumbing needs per the project, carpentry, windows and a fresh paint to finish.

The great room has the kitchen portion on the east, with a huge window to the forest on that side. The white subway tile is grouted with dark grout and continue up to 8' on the wall. Duffy Healey, photographer.
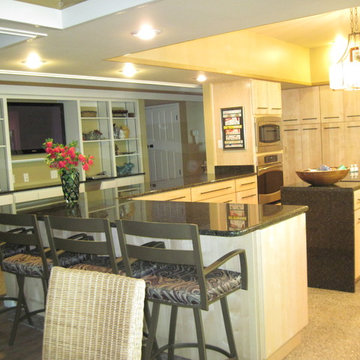
KraftMaid Cabinetry
Avery Doortstyle
Maple Wood in a Natural Finish
Oil Rubbed Bronze Rod Pulls
Uba Tuba 3cm Granite
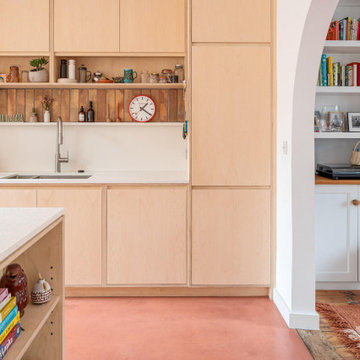
Bespoke birch plywood kitchen handmade by Sustainable Kitchens as part of a kitchen extension renovation in Bristol.
Island includes a downdraft bora extractor with a terrazzo durat worktop.
Wall run includes a corian worktop and splashback, a fisher and paykel dishdrawer and a stainless steel lined breakfast cabinet
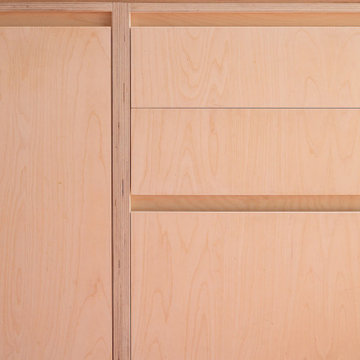
Bespoke birch plywood kitchen handmade by Sustainable Kitchens as part of a kitchen extension renovation in Bristol.
Island includes a downdraft bora extractor with a terrazzo durat worktop.
Wall run includes a corian worktop and splashback, a fisher and paykel dishdrawer and a stainless steel lined breakfast cabinet
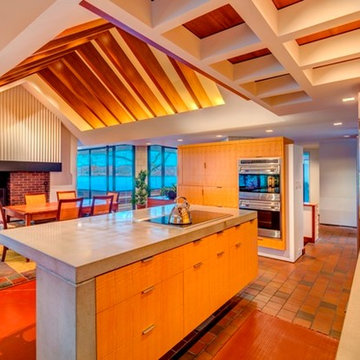
Cathedral ceilings and seamless cabinetry complement this kitchen’s river view
The low ceilings in this ’70s contemporary were a nagging issue for the 6-foot-8 homeowner. Plus, drab interiors failed to do justice to the home’s Connecticut River view.
By raising ceilings and removing non-load-bearing partitions, architect Christopher Arelt was able to create a cathedral-within-a-cathedral structure in the kitchen, dining and living area. Decorative mahogany rafters open the space’s height, introduce a warmer palette and create a welcoming framework for light.
The homeowner, a Frank Lloyd Wright fan, wanted to emulate the famed architect’s use of reddish-brown concrete floors, and the result further warmed the interior. “Concrete has a connotation of cold and industrial but can be just the opposite,” explains Arelt.
Clunky European hardware was replaced by hidden pivot hinges, and outside cabinet corners were mitered so there is no evidence of a drawer or door from any angle.
Orange Kitchen with Concrete Floors Design Ideas
3
