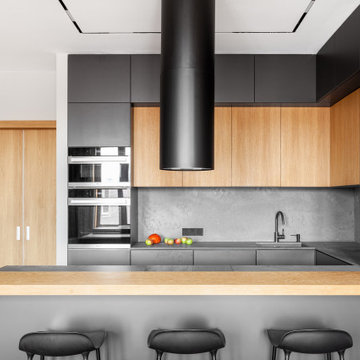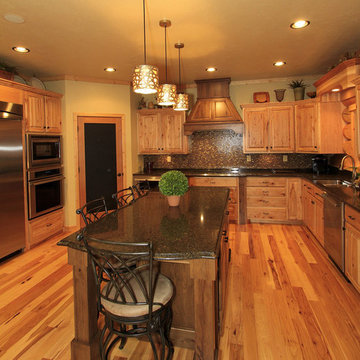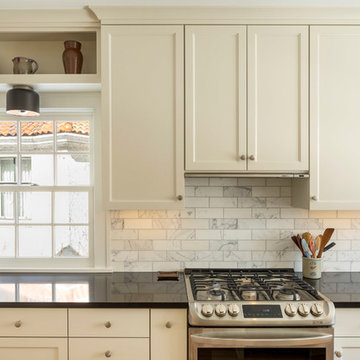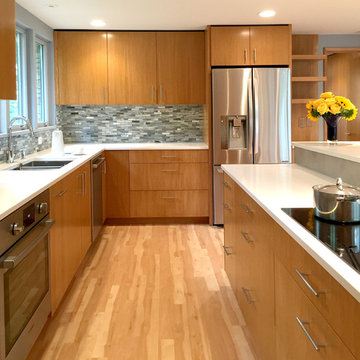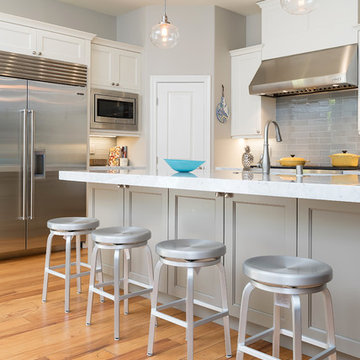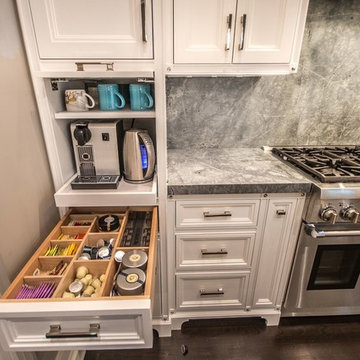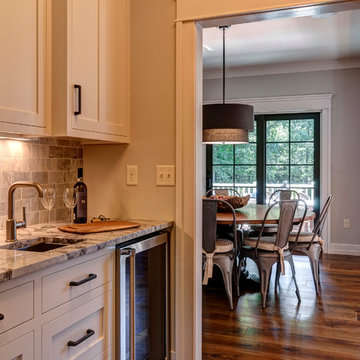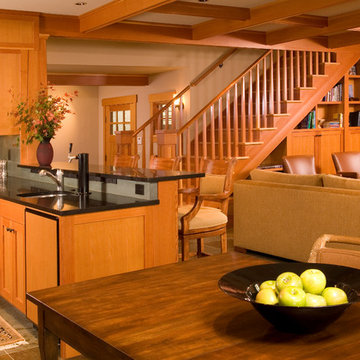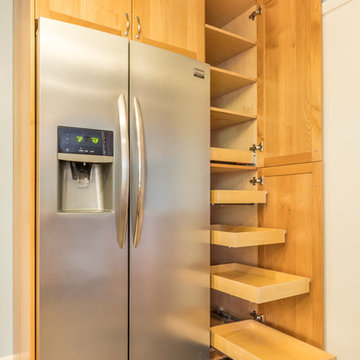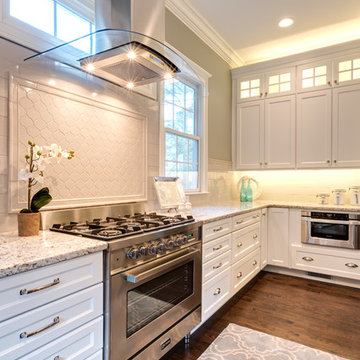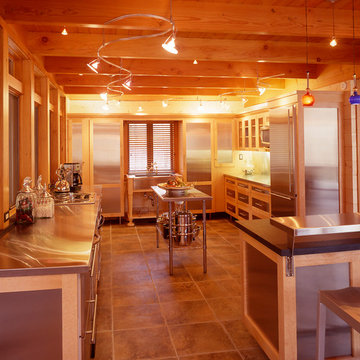Orange Kitchen with Grey Splashback Design Ideas
Refine by:
Budget
Sort by:Popular Today
121 - 140 of 1,440 photos
Item 1 of 3
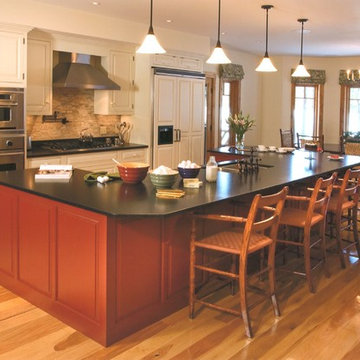
Entering this project as design consultants, much of the initial design had been executed, so our focus was on some of the smaller, detail elements. The desired feel of the house was that of a rustic, country style, so wood detailing was brought in to highlight key moments, providing emphasis on the connections of the exterior and interior environments. Alder and Hickory wood were introduced in the flooring, windows, and interior trim and were accented by the painted kitchen cabinetry, bringing a warm feel to the spaces. With the creation of a large central island, guests can enjoy the company as much as they can the space.
Photographer: MTA
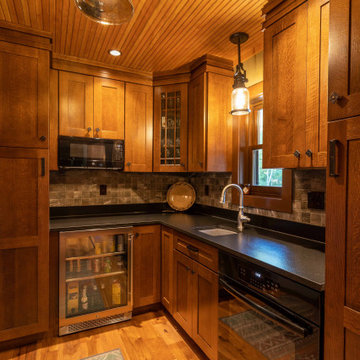
This Adirondack inspired kitchen, designed by Curtis Lumber Company, features a corner fireplace that adds a warm cozy ambiance to the heart of this home. The cabinetry is Merillat Masterpiece: Montesano Door Style in Quartersawn Oak Cognac. Photos property of Curtis Lumber Company.
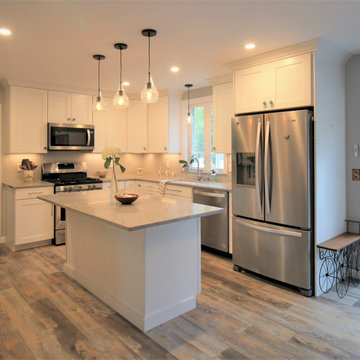
A beautiful before and after project in Colchester, VT! Our client wanted to create a space that felt light, airy and zen-like with accents that remind her of the water.
Linen White cabinets from Waypoint Living Spaces, wavy glass pendants, sparkly sea glass tile, ocean rippled glass cabinet inserts and sandy Quartz countertops- Silestone Ocean Jasper, complete her look for a calming space she adores

Storage over the double oven is meticulously captured through vertical shelves perfect for trays and baking sheets.

This prairie home tucked in the woods strikes a harmonious balance between modern efficiency and welcoming warmth.
A captivating quartzite countertop serves as the centerpiece, inspiring an earthy color palette that seamlessly integrates with the maple cabinetry. A spacious layout allows for socializing with guests while effortlessly preparing culinary delights. For a polished and clutter-free look, the cabinet housing baking essentials can be discreetly closed when not in use.
---
Project designed by Minneapolis interior design studio LiLu Interiors. They serve the Minneapolis-St. Paul area, including Wayzata, Edina, and Rochester, and they travel to the far-flung destinations where their upscale clientele owns second homes.
For more about LiLu Interiors, see here: https://www.liluinteriors.com/
To learn more about this project, see here:
https://www.liluinteriors.com/portfolio-items/north-oaks-prairie-home-interior-design/
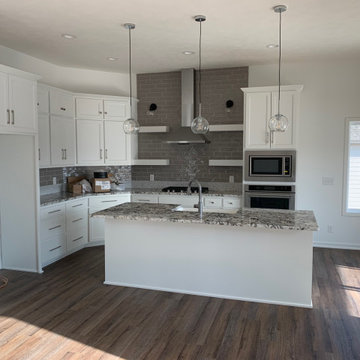
White Kitchen with Gray Subway Tile backsplash and Granite Countertops. Luxury Vinyl Plank Flooring.
Orange Kitchen with Grey Splashback Design Ideas
7
