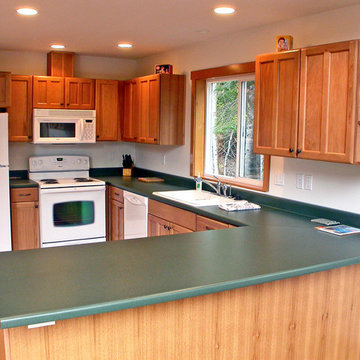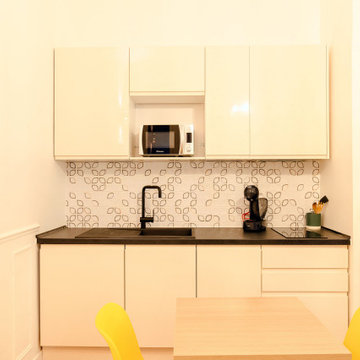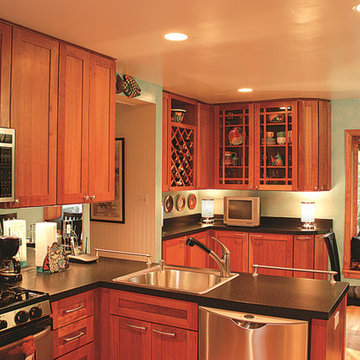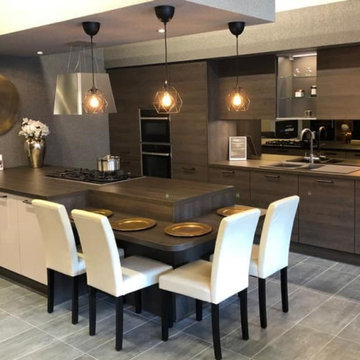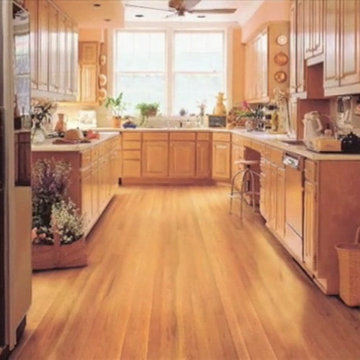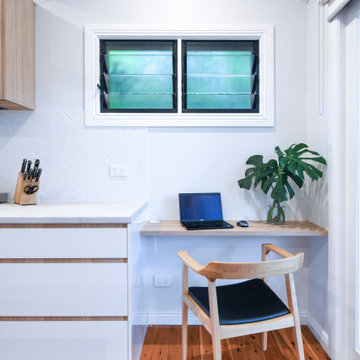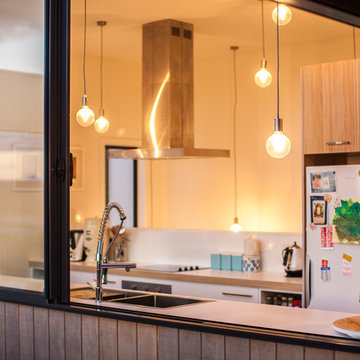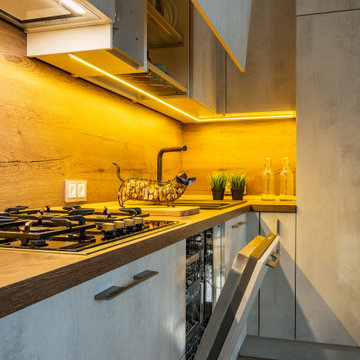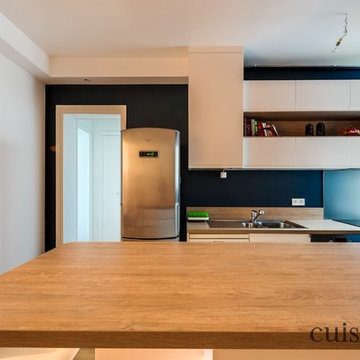Orange Kitchen with Laminate Benchtops Design Ideas
Refine by:
Budget
Sort by:Popular Today
121 - 140 of 465 photos
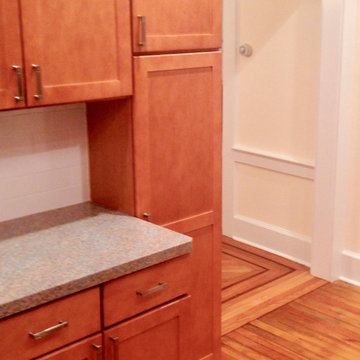
This simple, elegant 10 x10 kitchen is loaded with storage. Maple inset frame cabinets have FLW inspired pulls.
An original wood floor adds warmth and character.
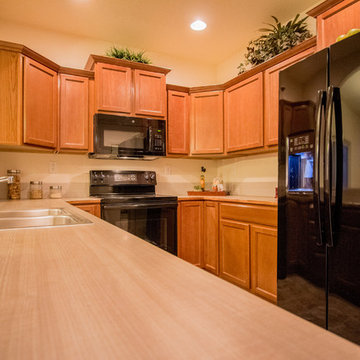
The Canyon makes every bit of its 1201 square feet count, offering great comfort in a modestly sized single level plan. The spacious living room adjoins the dining room, and the efficiently-planned kitchen boasts ample counter space and cupboard storage.
An expansive master suite features a dual vanity bathroom and a generous closet. The other two sizeable bedrooms—one of which may be converted into an optional den—boast large closets and share the second bathroom. It’s no surprise this home is as popular as ever.
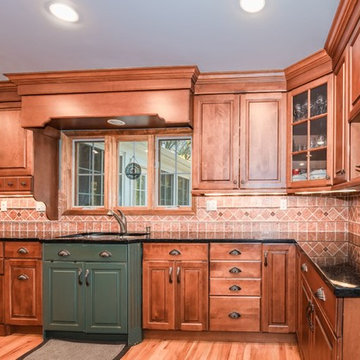
This traditional-style kitchen features warm hues and dark green accents to bring a cozy feel to life. The galley style, opens up the space and the natural light comes in through the kitchen window.
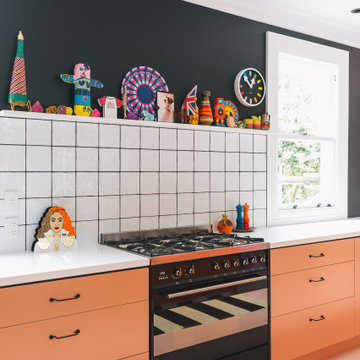
Murphys Road is a renovation in a 1906 Villa designed to compliment the old features with new and modern twist. Innovative colours and design concepts are used to enhance spaces and compliant family living. This award winning space has been featured in magazines and websites all around the world. It has been heralded for it's use of colour and design in inventive and inspiring ways.
Designed by New Zealand Designer, Alex Fulton of Alex Fulton Design
Photographed by Duncan Innes for Homestyle Magazine
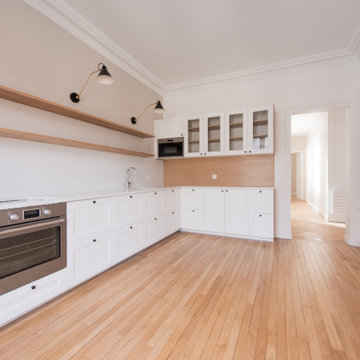
Dépose de l'ancien parquet et pose d'un nouveau parquet avec pose à l'anglaise. Réfection des peintures et pose d'une cuisine IKEA.
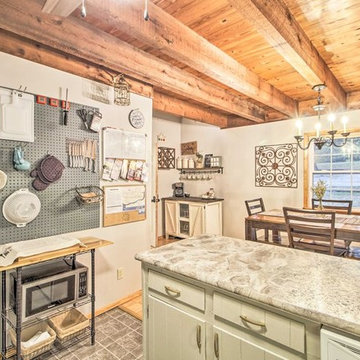
Painted cabinets, laminate counter, mosaic back splash, pendant over sink, roman shade over sink, wood ceiling
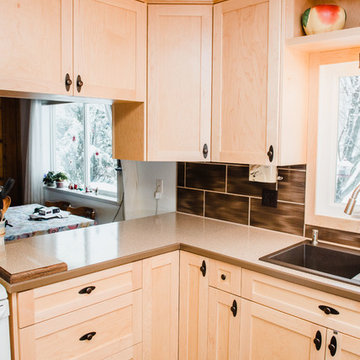
Simple maker shaker style kitchen with laminate counters and corian edge.
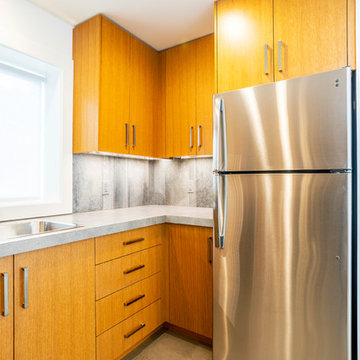
Concrete backsplash against gray laminate counter. Large fridge for small kitchen with bright under cabinet lighting.
Photos by Brice Ferre
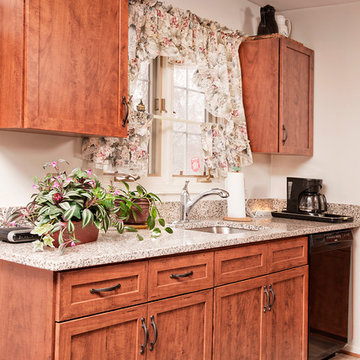
This kitchen traded builder grade oak cabinet doors for a fresh and bright rustic style. The Shaker style doors keep the focus on the woodgrain pattern and vibrant colors. The full overlay accentuates the clean lines of this design, furthering the impression of simplicity. Learn more at http://www.kitchensaver.com/kitchen/centreville-va/
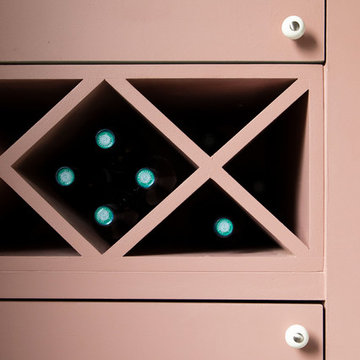
Une Rénovation de brique et de bois.
Pour ce projet, nous avons mixé des tons terre battue, brique avec du bois et du marbre. Le résultat ? Un intérieur élégant et chaleureux à la fois. Le claustra en bois permet de délimiter les espaces avec style tout en laissant passer la lumière.
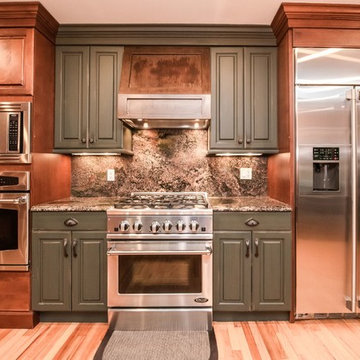
This traditional-style kitchen features warm hues and dark green accents to bring a cozy feel to life. The galley style, opens up the space and the natural light comes in through the kitchen window.
Orange Kitchen with Laminate Benchtops Design Ideas
7
