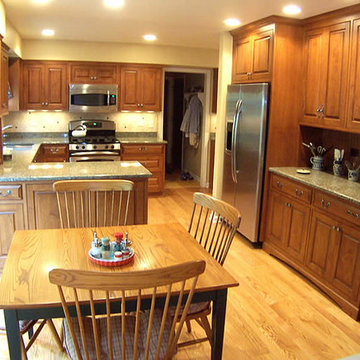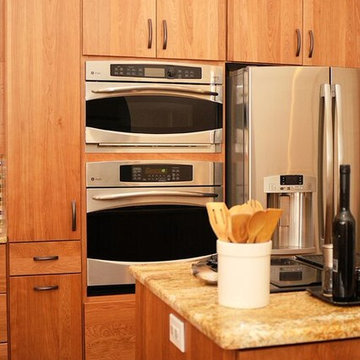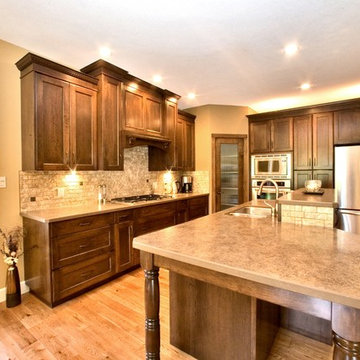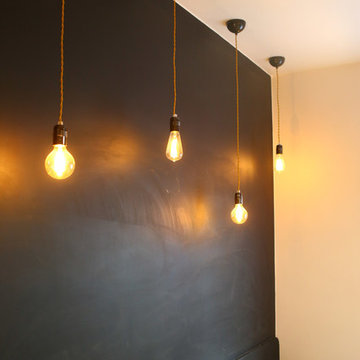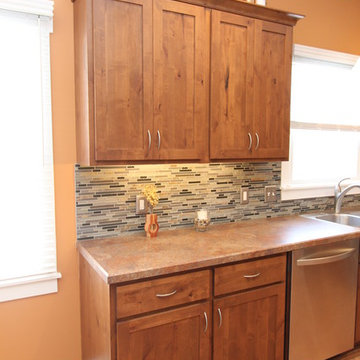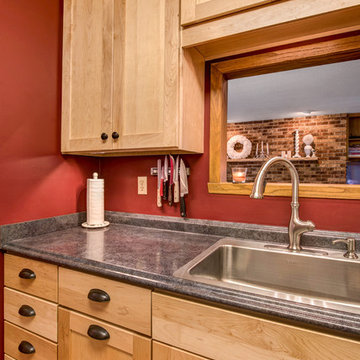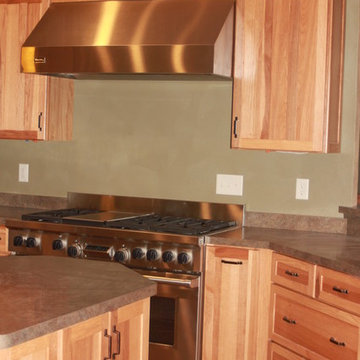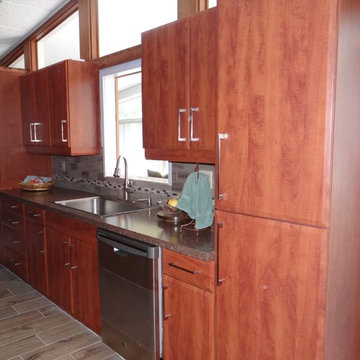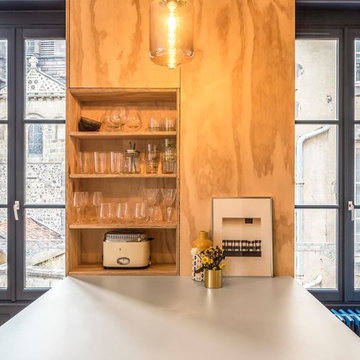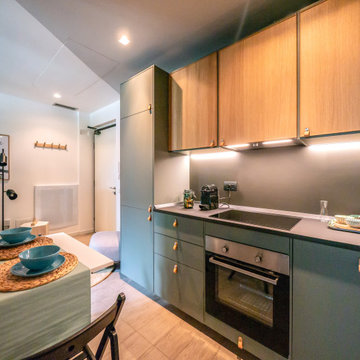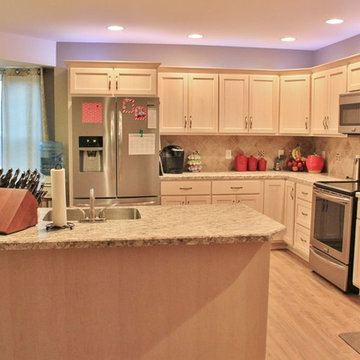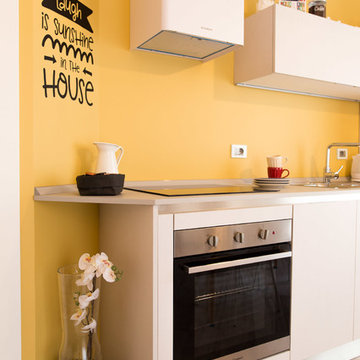Orange Kitchen with Laminate Benchtops Design Ideas
Refine by:
Budget
Sort by:Popular Today
81 - 100 of 466 photos
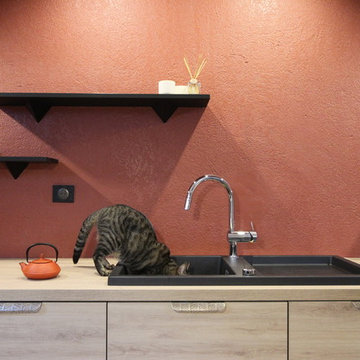
l'atelier BOA vous présente l'aménagement sous combles d’un duplex en une cuisine graphique et fonctionnelle. L’espace de cuisson et repas viennent se placer en îlot dissymétrique. Tandis que les autres fonctionnalités de la cuisine viennent en symétrie dans cette niche couleur Marsala de chez Pantone et dans les placards latéraux blancs laqués.
Le chat a déjà adopté le nouvel espace de vie de ses propriétaires.
Crédit photo Jade Orticoni
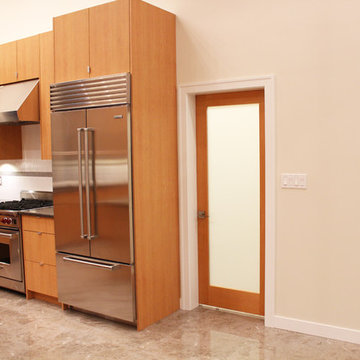
Beautiful Custom Home Project Featuring 24" x 36" Porcelain Floor Tiles Through Out, Large 15' Vaulted Ceiling In The Great Room, Kohler Fixtures, Custom Cabinetry, And A Marquis Gas Burning Fireplace.
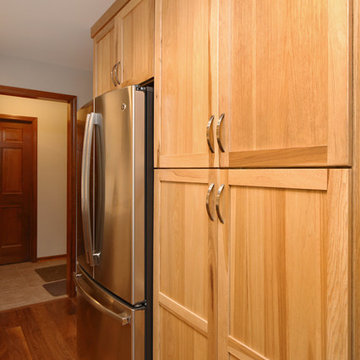
We removed all the existing bulkheads in this kitchen and extended the cabinets to the ceiling along the walls. With the elimination of hanging cabinets, the kitchen now feels connected to the dining area and there is a clear view to the deck and yard through the window and the sliding door. A new microwave is placed below the counter to free up wall space for more cabinets.
Shaker style cabinets were selected in a natural hickory finish on the bottom and a white painted finish for the top. For the countertops, we installed a budget friendly Wilsonart textured laminate that has the same look as quartz. An engineered hickory floor looks fantastic with the new cabinetry and is super easy to maintain and clean.
Spacious pantry cabinets are placed conveniently next to the refrigerator and offer lots of storage.
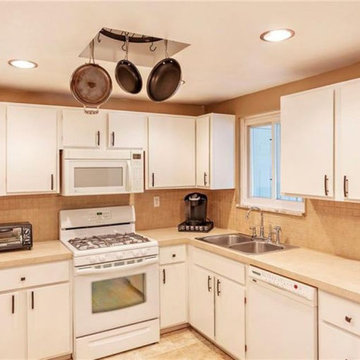
Kitchen update with painted cabinets, laminate countertop, tile backsplash, vinyl flooring, new knobs and pulls, recessed lighting
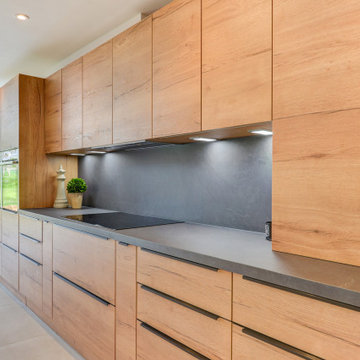
Natural Nobilia Kitchen in Horsham, West Sussex
A natural kitchen concept was the brief with this recent kitchen design and installation in the Mannings Heath, West Sussex area, and doesn’t it deliver.
With the client’s home recently undergoing a significant single-story extension, the challenge for our Horsham showroom kitchen designer George Harvey was to create a design that makes the most of the spacious new kitchen and living area. With the extension creating a beautiful view of the client’s green garden space and the rolling country-side hills beyond, a natural kitchen dynamic, as the client desired was always a theme that would suit this property.
During the design stage of this project designer George explored a number of textured kitchen options, including stone as well as a number of natural oak shades from German supplier Nobilia. The final scheme for this project combines the medium oak option with stone like worktops in a fantastic combination of two textured finishes.
To meet the client’s brief for this project supplier choice was key. Although situated in a quaint West Sussex village, the contemporary extension that has taken place lends the space more so to a modern style kitchen. With the desired natural aesthetic, furniture from German supplier Nobilia was definitely the most suitable option for this project. Nobilia boast a huge collection of textured kitchens with several wood and stone-based furniture options to choose from. Alongside a great choice of textured ranges, decorative feature units are also plentiful across any kitchen choice – something that the client was keen to include throughout the project.
After assessing various textured options, the client opted for units and cabinetry from the Structura range, which is an all-wood collection featuring light, medium, dark and black oak finishes. This design uses the medium oak option from the Structura range: Sierra Oak, to bring a lovely warm-wood texture to the kitchen and living space. To complement and add further texture Grey Slate Nobilia worktops have been incorporated from the premium Laminate worktop option Xtra. Nobilia Xtra worktops offer enhanced resistance to impact and swelling while remaining a cost effective and visually appealing work surface option.
When we’re not socialising in the kitchen, we’re using appliances to cook, clean or store. So, the functionality of kitchen appliances is an all-important decision when renovating a kitchen space. Appliances from this kitchen are all supplied by Neff. A German supplier with a key emphasis on simplifying tasks for those who both do and don’t like spending time in the kitchen. The appliances chosen for this project are all of high specification, using a combination of N90, N70 and N50 models with an array of useful innovations.
N90 Neff ovens used for this project utilise the iconic Slide & Hide door, but there’s more to these ovens than that. Features like roast assist, pyrolytic cleaning and Home Connect make big tasks simple, with optimum cooking times, easy cleaning options and the ability to control it all via a tablet, mobile phone or home speaker. To boil, steam and fry an 80cm induction hob is included in this kitchen, which features four cooking zones including an expansive flexInduction cooking space. This appliance works in harmony with an integrated extractor that is built-in to cabinetry directly above the hob. Other integrated appliances include full height refrigerator and freezer, both with Nofrost technology as well as an undermounted N50 dishwasher.
Like appliances, kitchen accessories play a vital part in the day-to-day use of the kitchen space, they are also a great way to tailor a kitchen space to the way you want to use it.
A key differential for this project is dual sinks, which have been designed to fulfil the way the client wants to use their space. The larger inset sink is designated to cleaning, tailored to its purpose with a larger bowl and draining area. The second sink and tap are made to be used while cooking or entertaining, with a Quooker boiling tap featuring for simple access to 100°C boiling water. Both sinks are from German supplier Blanco and utilise their composite sink option in the complementary Rock Grey texture.
A great way to create a unique kitchen space is through the use of feature units, and this is something the client was keen to do throughout this project. Throughout the kitchen glazed glass units, exposed units and feature end shelving have all been incorporated to create a distinguishable space. These units have been used to enhance the natural theme, with deep green indoor plants adding to the jungle like aesthetic. The client has even added to sideboard style storage with elegant pink herringbone tiling and a rustic style shelf which is a beautiful kitchen addition.
Another great aspect incorporated into this project is the use of lighting. A vast amount of light comes through the well-designed extension, creating a fantastic airy space throughout the kitchen and living area. But in addition to this, designer George has incorporated an abundance of undercabinet spotlighting and strip lighting which will only look better when natural light vanishes.
For this project an extensive amount of design work has been undertaken including navigating several design combinations and defining a key theme that would dictate the dynamic of the home. Designer George has also done a fantastic job at incorporating all elements of the design brief through the use of unique feature units and natural texture. The client for this project opted for our dry-fit installation option, but we are well equipped to undertake complete kitchen installations with our fully employed team of tradespeople who can even undertake internal building work.
Whether this project has inspired your next kitchen renovation, or you are already looking at a new kitchen space, our designers are always on hand and more than happy to help with your project.
Arrange a free design consultation today by calling a showroom or requesting an appointment here.
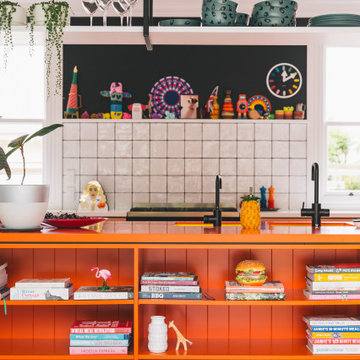
Murphys Road is a renovation in a 1906 Villa designed to compliment the old features with new and modern twist. Innovative colours and design concepts are used to enhance spaces and compliant family living. This award winning space has been featured in magazines and websites all around the world. It has been heralded for it's use of colour and design in inventive and inspiring ways.
Designed by New Zealand Designer, Alex Fulton of Alex Fulton Design
Photographed by Duncan Innes for Homestyle Magazine
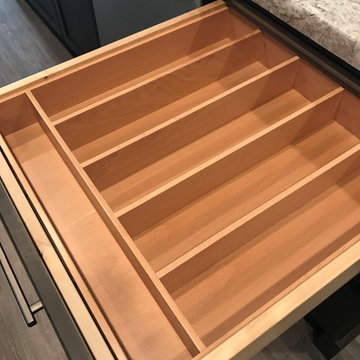
Cabinetry: RD Henry Alder Wood with "River Rock" Stain
Countertop: Wilsonart "Italian White Di Pesco"
Hardware: Top Knobs Lynwood Collection in Ash Gray
Faucet: Delta Cassidy
Sink: Elkay Quartz Classic "Dusk Grey"
Lighting: Kitchler "Barrington"
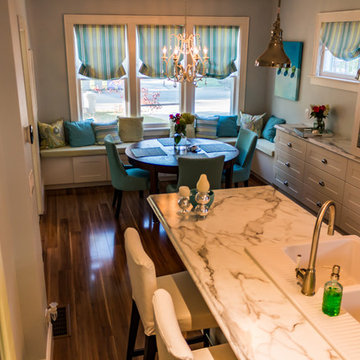
white kitchen renovation, eat in kitchen.
Mindscape Photography Derek Jackson
Sarnia
Orange Kitchen with Laminate Benchtops Design Ideas
5
