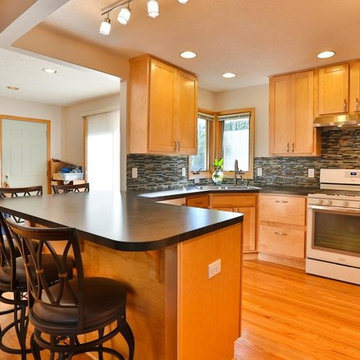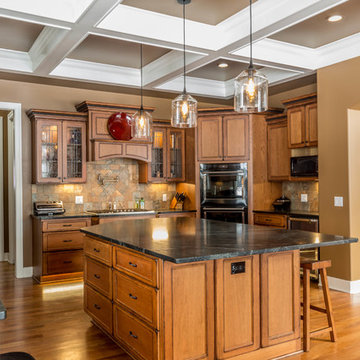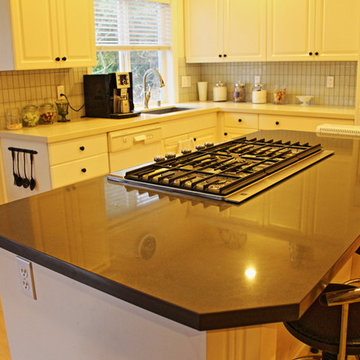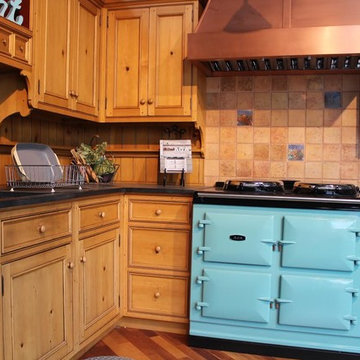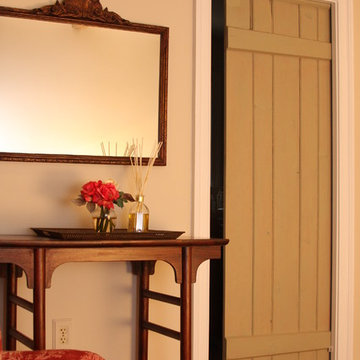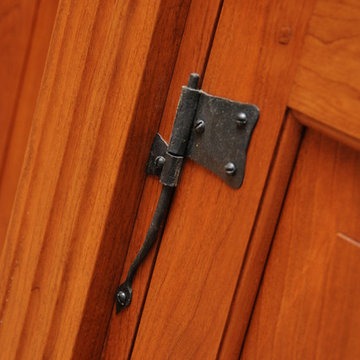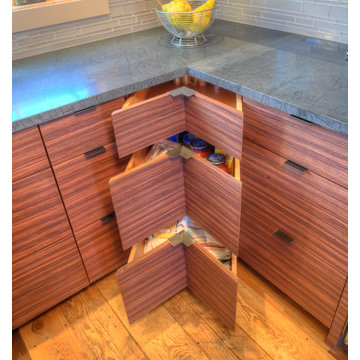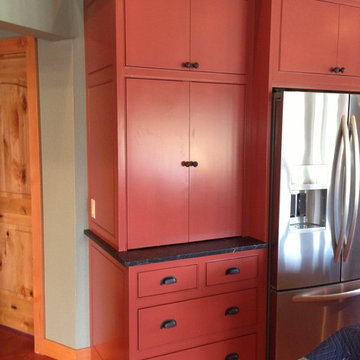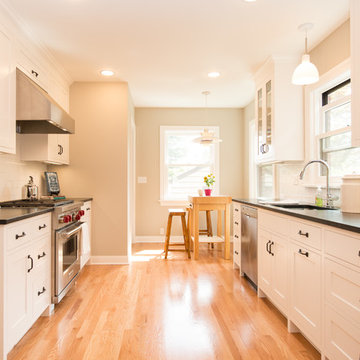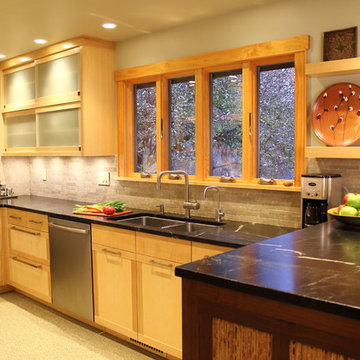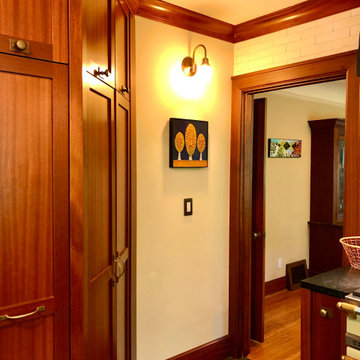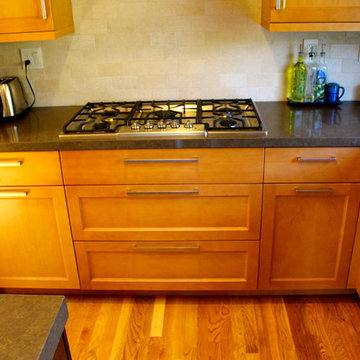Orange Kitchen with Soapstone Benchtops Design Ideas
Refine by:
Budget
Sort by:Popular Today
141 - 160 of 346 photos
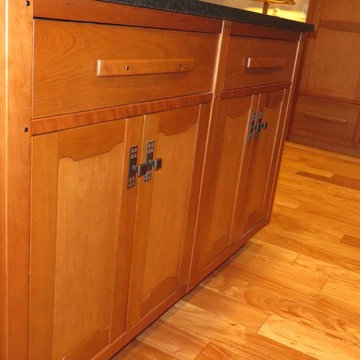
Owner fabricated kitchen cabinets with Greene & Greene inspiration including face frames that are 7/8" stiles, 3/4" rails, doors with 3/4" stiles and 5/8" rails. Rails incorporate cloud lift. Face frames have ebony peg anchoring each rail. Drawers incorporate handmade arched pulls with ebony pegs.
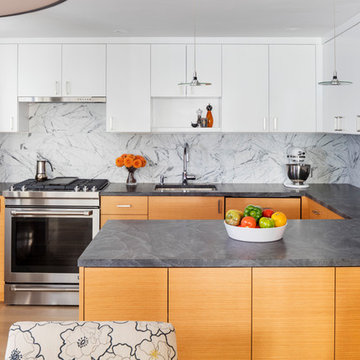
Architect: LDa Architecture & Interiors
Photographer: Greg Premru Photography
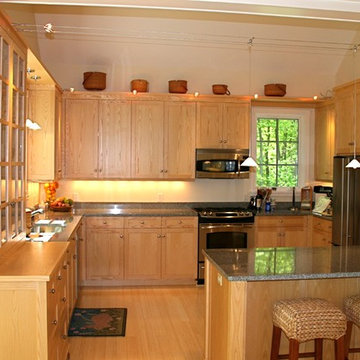
White ash frameless cabinets, shaker style doors with a natual finish. Note the island lighting hanging from a wire.
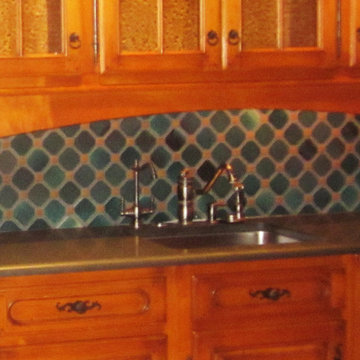
This is a before photo of the tile backsplash that will be ultimately refinished in a painted faux marble by AH & Co. out of Montclair, NJ. The grout lines will be changed as well to a lighter cream textured sand with black lava stone highlights that mimic the existing grout finish from the floor.
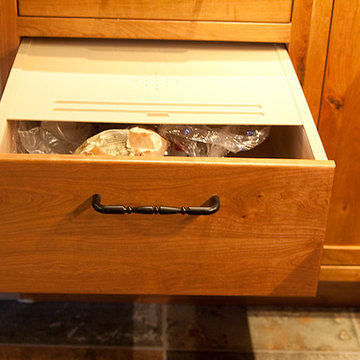
Farmhouse Kitchen remodel by Shenandoah Furniture Gallery featuring beautiful soap stone counter tops, reclaimed wood cabinetry, with built in bread drawer.
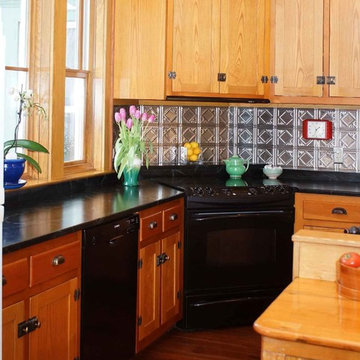
This kitchen was completely redesigned using original cabinetry while adding new custom made cabinets to match perfectly. Soapstone countertops add brilliance and shine to match the metal backsplash and illuminate the natural lit kitchen.
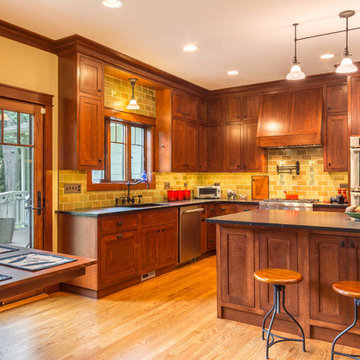
The open concept Great Room includes the Kitchen, Breakfast, Dining, and Living spaces. The dining room is visually and physically separated by built-in shelves and a coffered ceiling. Windows and french doors open from this space into the adjacent Sunroom. The wood cabinets and trim detail present throughout the rest of the home are highlighted here, brightened by the many windows, with views to the lush back yard. The large island features a pull-out marble prep table for baking, and the counter is home to the grocery pass-through to the Mudroom / Butler's Pantry.

The 1790 Garvin-Weeks Farmstead is a beautiful farmhouse with Georgian and Victorian period rooms as well as a craftsman style addition from the early 1900s. The original house was from the late 18th century, and the barn structure shortly after that. The client desired architectural styles for her new master suite, revamped kitchen, and family room, that paid close attention to the individual eras of the home. The master suite uses antique furniture from the Georgian era, and the floral wallpaper uses stencils from an original vintage piece. The kitchen and family room are classic farmhouse style, and even use timbers and rafters from the original barn structure. The expansive kitchen island uses reclaimed wood, as does the dining table. The custom cabinetry, milk paint, hand-painted tiles, soapstone sink, and marble baking top are other important elements to the space. The historic home now shines.
Eric Roth
Orange Kitchen with Soapstone Benchtops Design Ideas
8
