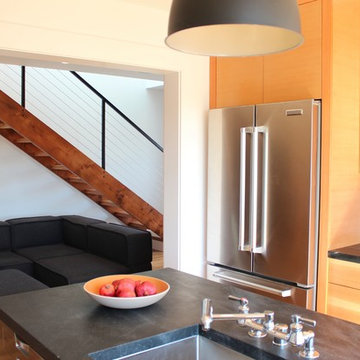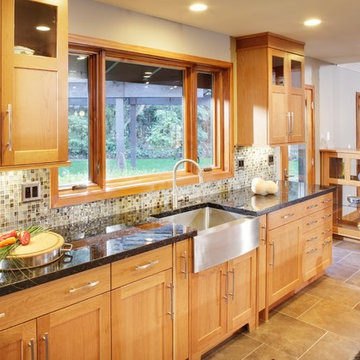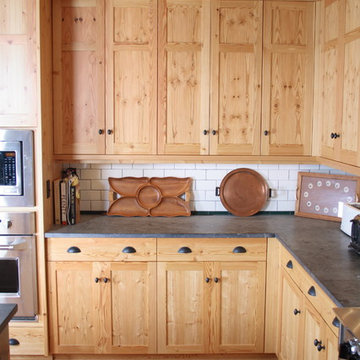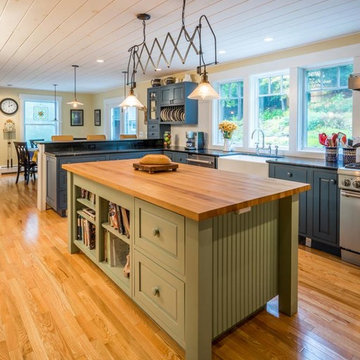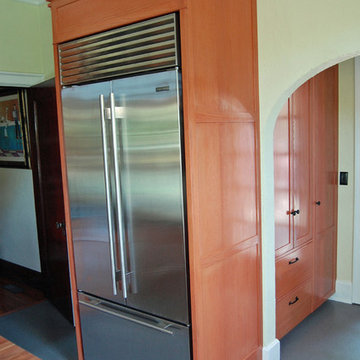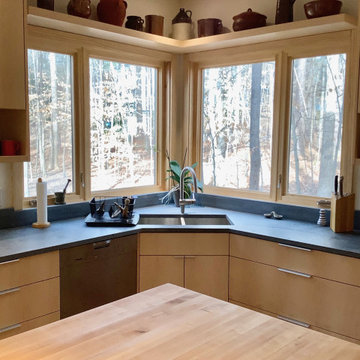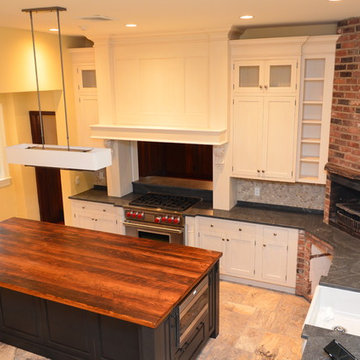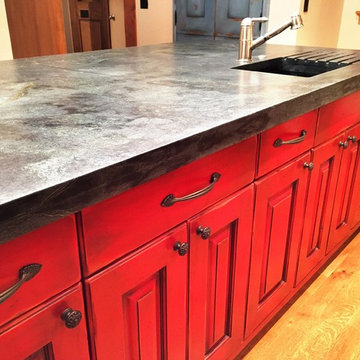Orange Kitchen with Soapstone Benchtops Design Ideas
Refine by:
Budget
Sort by:Popular Today
61 - 80 of 347 photos
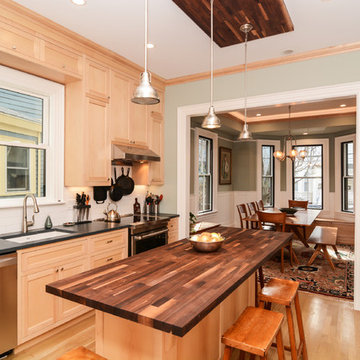
Bright and warm, this custom kitchen was once a closed off room. The kitchen is the homes gathering space so we opened up the room to the dining area for comfortable entertainment.
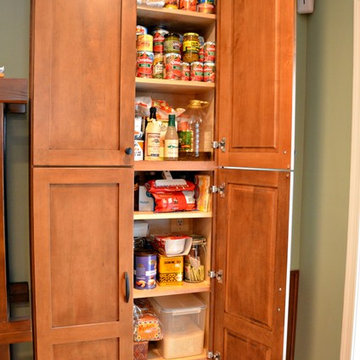
This craftsman kitchen borrows natural elements from architect and design icon, Frank Lloyd Wright. A slate backsplash, soapstone counters, and wood cabinetry is a perfect throwback to midcentury design.
What ties this kitchen to present day design are elements such as stainless steel appliances and smart and hidden storage. This kitchen takes advantage of every nook and cranny to provide extra storage for pantry items and cookware.
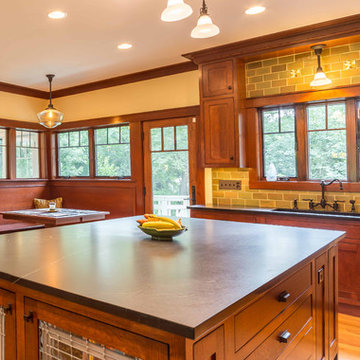
The open concept Great Room includes the Kitchen, Breakfast, Dining, and Living spaces. The dining room is visually and physically separated by built-in shelves and a coffered ceiling. Windows and french doors open from this space into the adjacent Sunroom. The wood cabinets and trim detail present throughout the rest of the home are highlighted here, brightened by the many windows, with views to the lush back yard. The large island features a pull-out marble prep table for baking, and the counter is home to the grocery pass-through to the Mudroom / Butler's Pantry.
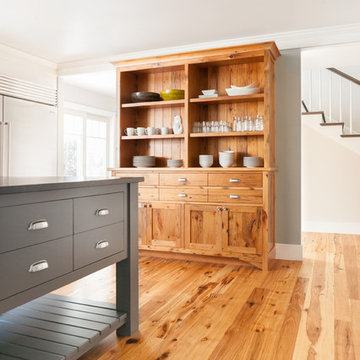
Matthew designed the hutch as a furniture piece. It is made from antique Pine and provides a lovely space to display dishes while bringing a touch of history to the design. It also looks great with the Hickory flooring.
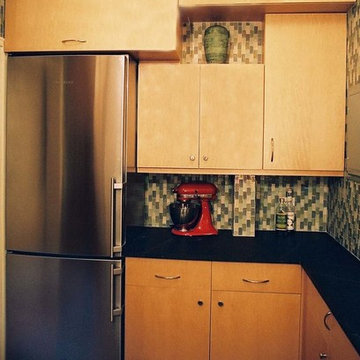
Mark Rosenhaus, CKD. The cabinet sizes are based on Fibonacci Numbers to create a composition similar to a three dimensional Mondrian. The inspiration comes from the space itself. Various beams, heat pipe and gas meter dictate the sizes of the cabinets.
Pleasing squares, Golden Rectangles, negative space and horizontal lift up doors whirl around the 10’ high space in a spiral pattern similar to the Nautilus seashell.
The ribbed sliding glass doors allow access to the cabinet without open doors in your face and also give direction.
The husband liked modern and the wife wanted Shaker, but rescinded in order to have the curve and circle she also loved. The shapes are a metaphor for steam and bubbles rising over the stove.
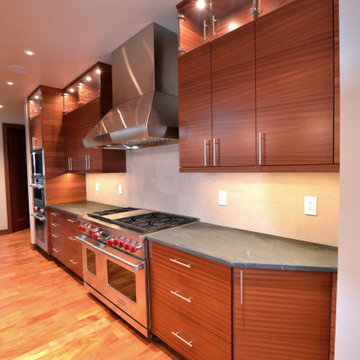
This was a beautiful kitchen we fabricated, using quartersawn sapele wood. There is a horizontal grain match. The appliances are Wolf / Subzero. The countertops are soapstone (not currently oiled). The contractor is Zred, and architect is Michael JK Olsen.
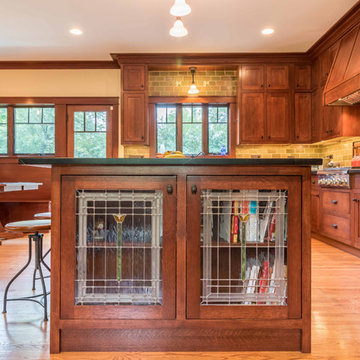
The open concept Great Room includes the Kitchen, Breakfast, Dining, and Living spaces. The dining room is visually and physically separated by built-in shelves and a coffered ceiling. Windows and french doors open from this space into the adjacent Sunroom. The wood cabinets and trim detail present throughout the rest of the home are highlighted here, brightened by the many windows, with views to the lush back yard. The large island features a pull-out marble prep table for baking, and the counter is home to the grocery pass-through to the Mudroom / Butler's Pantry.
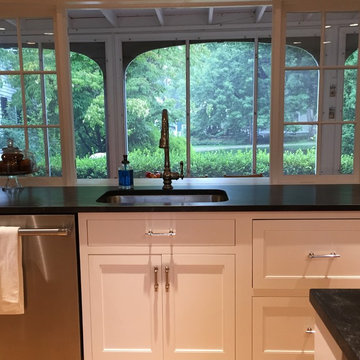
e4 Interior Design
This farmhouse was purchased by the clients in the end of 2015. The timeframe for the renovation was tight, as the home is a hot summer rental in the historic district of Kennebunkport. This antique colonial home had been expanded over the years. The intention behind the renovation was quite simple; to remove wall paper, apply fresh paint, change out some light fixtures and renovate the kitchen. A somewhat small project turned into a massive renovation, with the renovation of 3 bathrooms and a powder room, a kitchen, adding a staircase, plumbing, floors, changing windows, not to mention furnishing the entire house afterwords. The finished product really speaks for itself!
The aesthetic is "coastal farmhouse". We did not want to make it too coastal (as it is not on the water, but rather in a coastal town) or too farmhouse-y (while still trying to maintain some of the character of the house.) Old floors on both the first and second levels were made plumb (reused as vertical supports), and the old wood beams were repurposed as well - both in the floors and in the architectural details. For example - in the fireplace in the kitchen and around the door openings into the dining room you can see the repurposed wood! The newel post and balusters on the mudroom stairs were also from the repurposed lot of wood, but completely refinished for a new use.
The clients were young and savvy, with a very hands on approach to the design and construction process. A very skilled bargain hunter, the client spent much of her free time when she was not working, going to estate sales and outlets to outfit the house. Their builder, as stated earlier, was very savvy in reusing wood where he could as well as salvaging things such as the original doors and door hardware while at the same time bringing the house up to date.
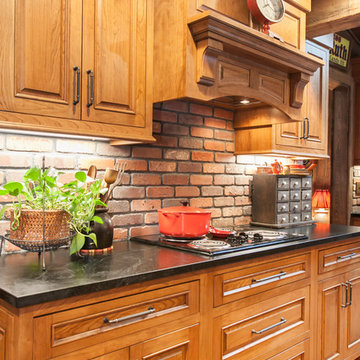
At this angle you can see the beaded inset custom cabinets and the knobs that make them pop. The red brick back splash really makes the cook top and soapstone counter top stand out!
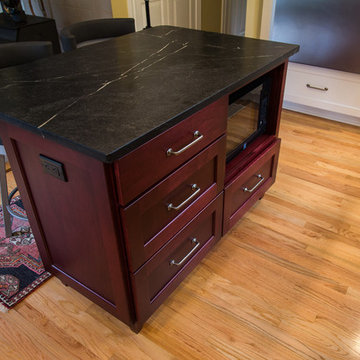
This amazing house is self-sustaining and stylish! Using a different color for your island can add interest to your space and make the island feel like a free-standing piece of furniture. In this kitchen, designed and installed by Allen's Fine Woodworking, we used Medallion Cabinetry. The main cabinets are maple in Mission door style with White Icing paint. The island is maple in Park Place door style with Sangria stain.
Photos by Zach Luellen Photography, LLC
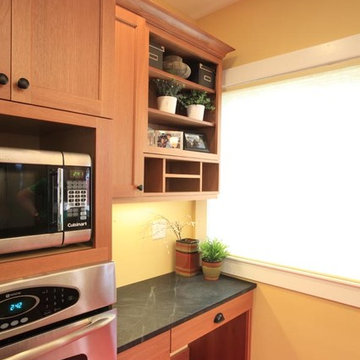
This book Shelf and desk goes great with the cabinets in the kitchen. This would be a great place to convert to computer area or a place for kids to do their homework.
Orange Kitchen with Soapstone Benchtops Design Ideas
4
