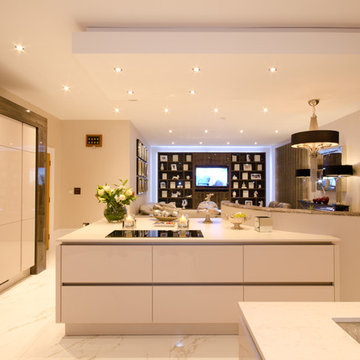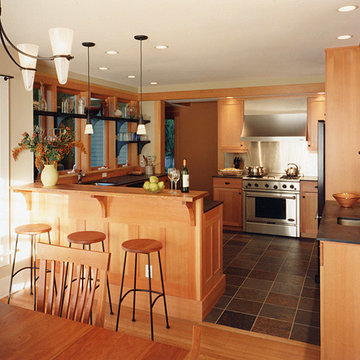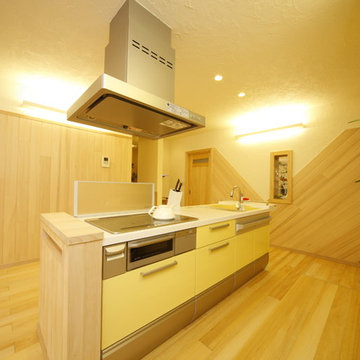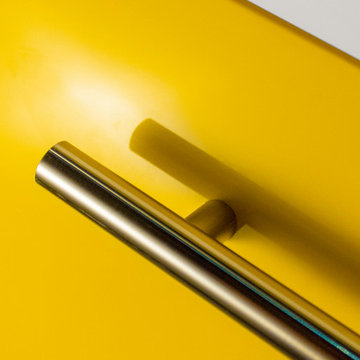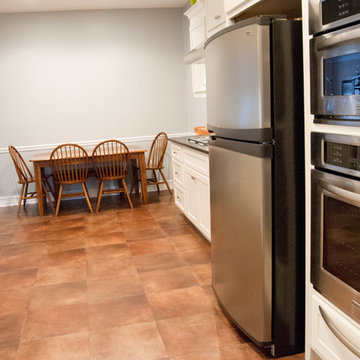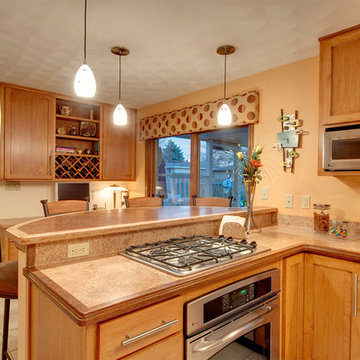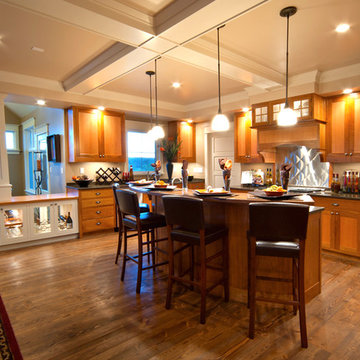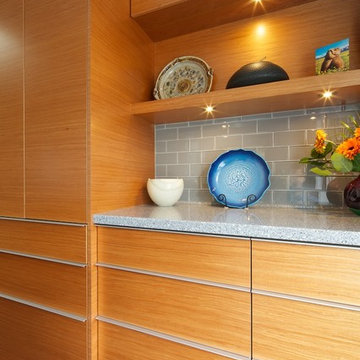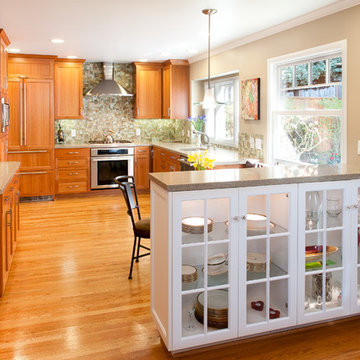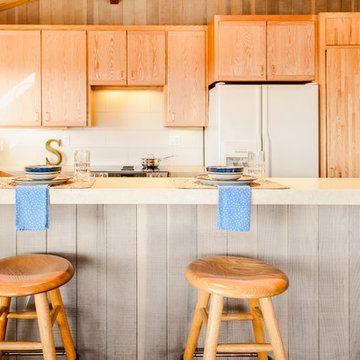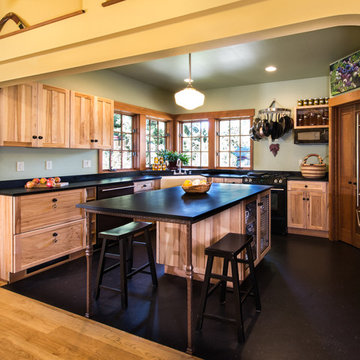Orange Kitchen with Solid Surface Benchtops Design Ideas
Refine by:
Budget
Sort by:Popular Today
141 - 160 of 722 photos
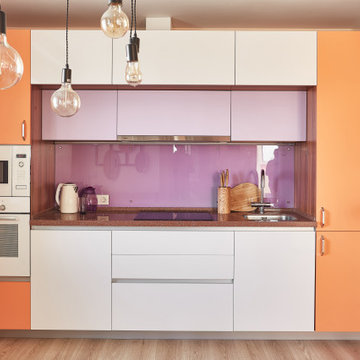
Яркий проект для молодой девушки-студентки. В этом проекте мы легко нашли общий язык с клиентами и подобрали жизнерадостную цветовую гамму. На заказ выполнена вся мебель в квартире.
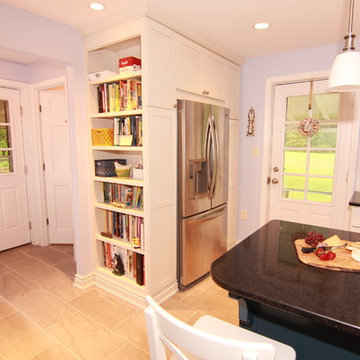
This Phoenixville, PA kitchen remodel is the epitome of smart design. Every nook and cranny were accounted for in this smaller sized kitchen. Custom floor to ceiling cabinetry is fully loaded with thoughtful storage spots, including wall ovens, glass doors, pan racks, and a full-sized book shelf. The bold blue island with carefully detailed corbels is in stark contrast to the white shaker perimeter cabinetry. This well-thought-out detail brings the whole kitchen together. The stainless appliances are showcased by the simple style and trim work through the rest of the room. Horizontal deco tiles “frame” the range area to make the space seem larger. This design makes the most of the space while still fulfilling the homeowner’s transitional kitchen dreams.
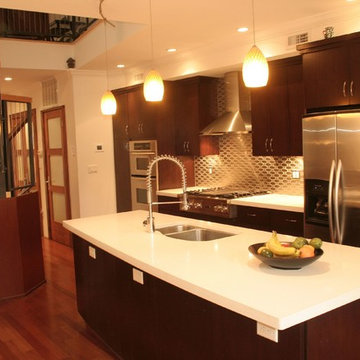
Property marketed by Hudson Place Realty - Now is your chance to own a one of a kind custom designed townhouse. Approximately 3042 sq. ft. of living space spread out over three floors, sunlight from the huge top floor skylight cascades down the open riser staircase to illuminate the floors below. On main floor there is a chef’s kitchen with wine fridge, Viking cooktop, Fisher Paykel dishwasher drawers, Kitchen Aid refrigerator, wall oven and microwave. Step down into the living room which features a wood burning fireplace and opens onto a 128 sq. ft. deck which overlooks the newly landscaped ipe and bluestone backyard. Ready for summer entertaining, the lushly planted yard comes complete with a gas grill, refrigerator and hot tub. The middle floor features 2 sunny & spacious bdrms, a full bath as well as an office area. Top floor master bedroom features and en suite bathroom with large corner Jacuzzi tub & separate glass enclosed shower with body sprays & rainfall showerhead. Second bedroom has a wall of windows, small balcony and en suite powder room.
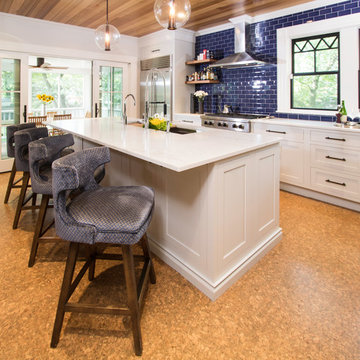
wood ceilings, floating shelves, cork floors and bright blue subway tile quartz and stainless counters put a twist on a traditional Victorian home. The crown moldings and traditional inset cabinets Decora by Masterbrand harken back to the day while the floating shelves and stainless counters give a modern flair. Cork floors are soft underfoot and are perfect in any kitchen. Sliding doors open to screened porch.
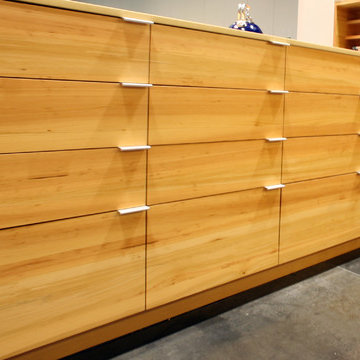
The cabinets are made of reclaimed clear Douglas fir. No doors, only drawers for ease of use.
Photos by Sustainable Sedona
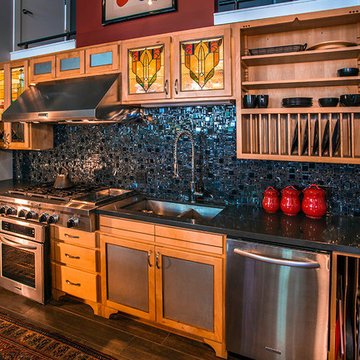
Custom cabinetry and millwork with stained glass cabinet doors by Stanton Studios. Photo by Jim Crow | Eagle Wings Productions.
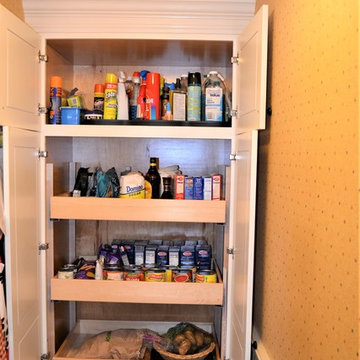
Great white and red traditional kitchen. Stainless steel appliances with matching stainless steel hood. White island with butcher block counter top. Island post with pendant lights. Porcelain tile transitioned to hardwood floors. Beautiful hutch with under cabinet lighting. Great crestwood cabinet with matching crown molding. Walk-in pantry with tall cabinets.
Learn more about us and how we get the job done at http://ckbi.biz/index.php/our-process/
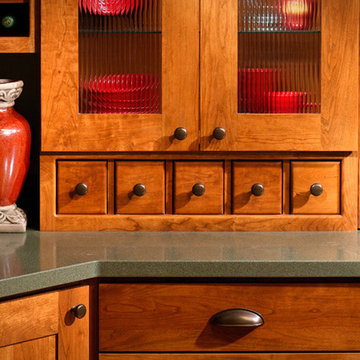
Carriage House
Shown in Cherry • Honey Wheat
#KitchensCompleteInc #KCI #Cabinets #Countertops #Kitchens #Remodels #NewConstruction #Bathrooms #LittleProjects #BigProjects #DeWils
Orange Kitchen with Solid Surface Benchtops Design Ideas
8
