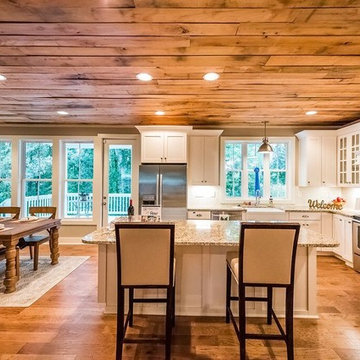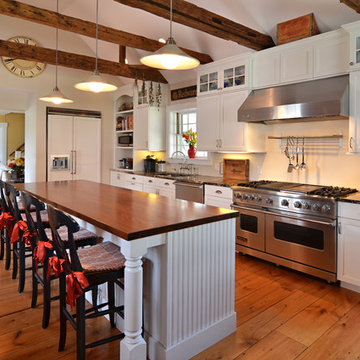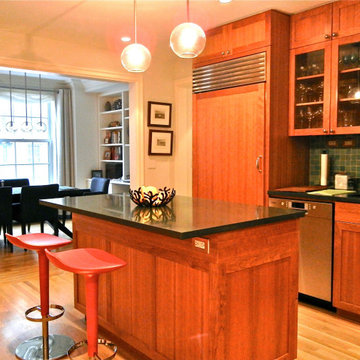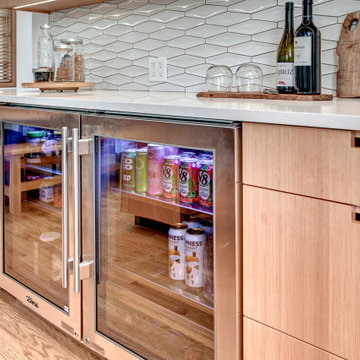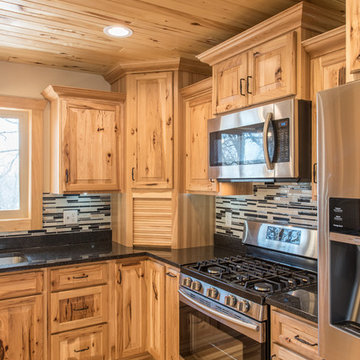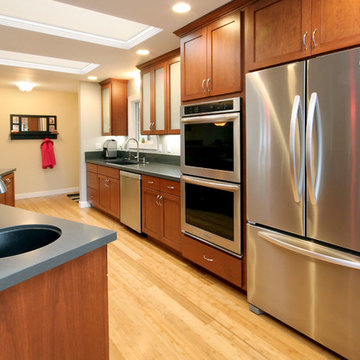Orange Kitchen with with Island Design Ideas
Refine by:
Budget
Sort by:Popular Today
101 - 120 of 10,146 photos
Item 1 of 3

Small island includes eating bar above prep area to accommodate family of 4. A microwave hood vent is the result of storage taking precidence.

"No one puts Baby in the corner." Try a lazy susan instead, the space is never wasted. They are a great option to utilizing an awkward space. A rotating base allows for ease of access.
Photography by Bob Gockeler

Handcrafted tile back splash, Tray Ceiling with exposed faux wooden beams, shaker cabinets,

This home remodel consisted of opening up the kitchen space that was previously closed off from the living and dining areas, installing new flooring throughout the home, and remodeling both bathrooms. The goal was to make the main living space better for entertaining and provide a more functional kitchen for multiple people to be able to cook in at once. The result? Basically a whole new house!
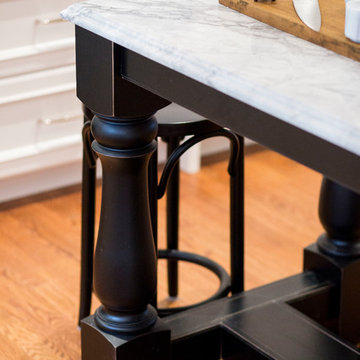
The homeowner felt closed-in with a small entry to the kitchen which blocked off all visual and audio connections to the rest of the first floor. The small and unimportant entry to the kitchen created a bottleneck of circulation between rooms. Our goal was to create an open connection between 1st floor rooms, make the kitchen a focal point and improve general circulation.
We removed the major wall between the kitchen & dining room to open up the site lines and expose the full extent of the first floor. We created a new cased opening that framed the kitchen and made the rear Palladian style windows a focal point. White cabinetry was used to keep the kitchen bright and a sharp contrast against the wood floors and exposed brick. We painted the exposed wood beams white to highlight the hand-hewn character.
The open kitchen has created a social connection throughout the entire first floor. The communal effect brings this family of four closer together for all occasions. The island table has become the hearth where the family begins and ends there day. It's the perfect room for breaking bread in the most casual and communal way.
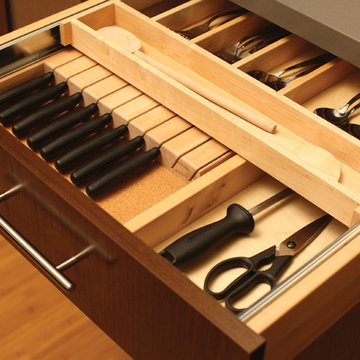
In this two-tier cutlery drawer from Dura Supreme Cabinetry, silverware is organized on top and steak knives are tucked discreetly and safely below in a knife block.
The key to a well designed kitchen is not necessarily what you see on the outside. Although the external details will certainly garner admiration from family and friends, it will be the internal accessories that make you smile day after day. Your kitchen will simply perform better with specific accessories for tray storage, pantry goods, cleaning supplies, kitchen towels, trash and recycling bins.
“Loft” Living originated in Paris when artists established studios in abandoned warehouses to accommodate the oversized paintings popular at the time. Modern loft environments idealize the characteristics of their early counterparts with high ceilings, exposed beams, open spaces, and vintage flooring or brickwork. Soaring windows frame dramatic city skylines, and interior spaces pack a powerful visual punch with their clean lines and minimalist approach to detail. Dura Supreme cabinetry coordinates perfectly within this design genre with sleek contemporary door styles and equally sleek interiors.
This kitchen features Moda cabinet doors with vertical grain, which gives this kitchen its sleek minimalistic design. Lofted design often starts with a neutral color then uses a mix of raw materials, in this kitchen we’ve mixed in brushed metal throughout using Aluminum Framed doors, stainless steel hardware, stainless steel appliances, and glazed tiles for the backsplash.
Request a FREE Dura Supreme Cabinetry Brochure Packet at:
http://www.durasupreme.com/request-brochure
Orange Kitchen with with Island Design Ideas
6

