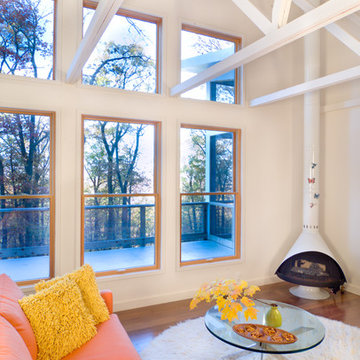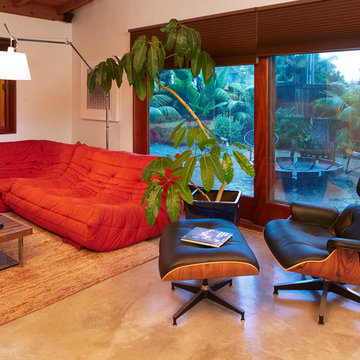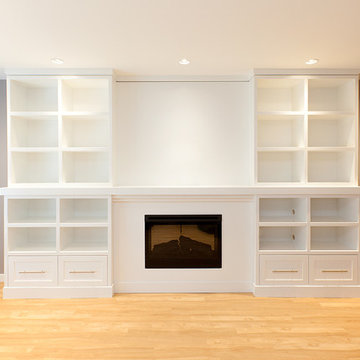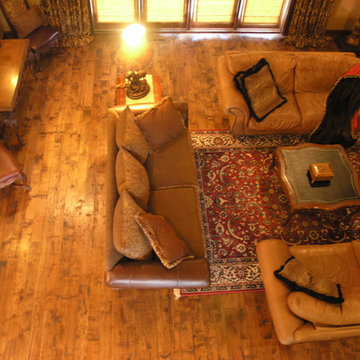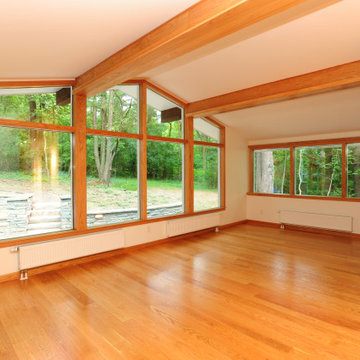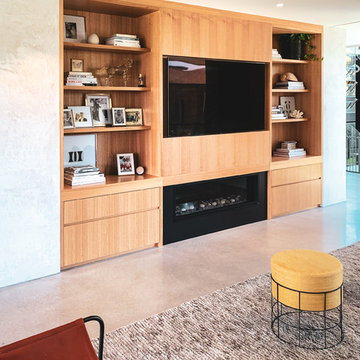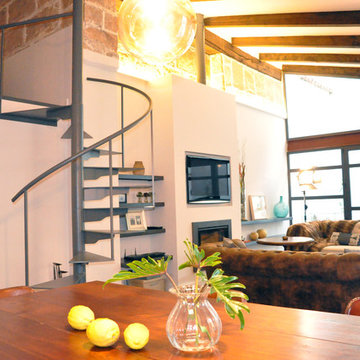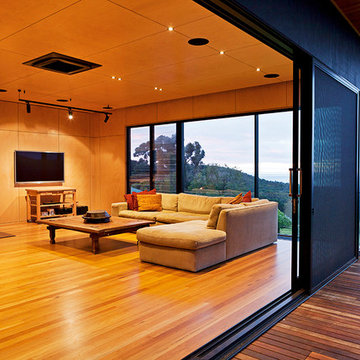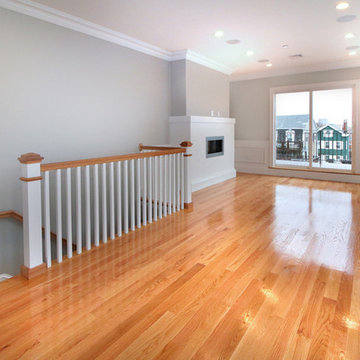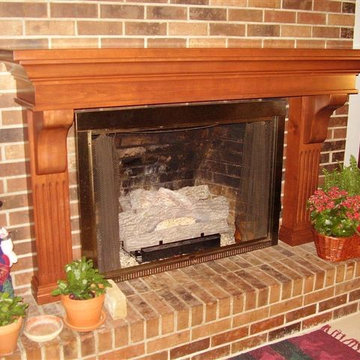Orange Living Room Design Photos with a Hanging Fireplace
Refine by:
Budget
Sort by:Popular Today
1 - 20 of 35 photos
Item 1 of 3
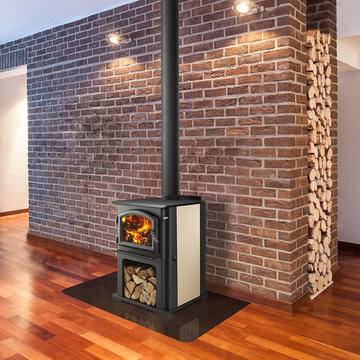
Discover the possibilities. A compact design that provides the perfect amount of heat for smaller spaces. With Quadra-Fire, performance comes standard.
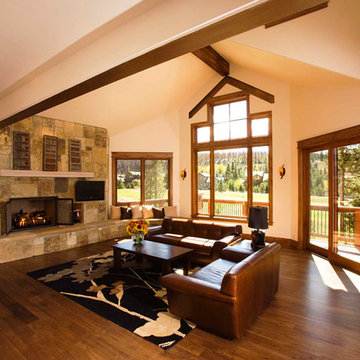
The Great Room contains American Blackwalnut floors and Isokern all masonry fireplaces with Telluride Goldstone facing.
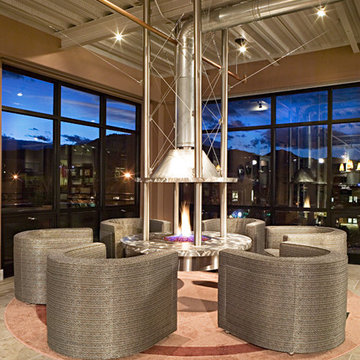
Featured on the cover of Boulder Homes & Lifestyles, this contemporary residence, in the One Boulder Loft building, was designed around openness and simplicity. The three bed, three bath homes has commanding views of the Flatirons and downtown Boulder, featuring a custom brushed steel, ceiling-hung interior fire pit.
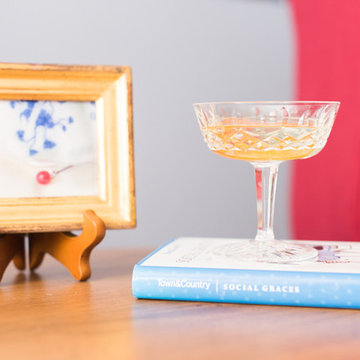
Jennifer McKenna Photography
Making a room work with existing pieces of furniture is not always easy. In this living room the homeowner had already purchased the chairs, coffee table and sofa. The hutch was a family heirloom and had to stay. Everything else is new. Most proud of finding a rug to work in this space from Surya!
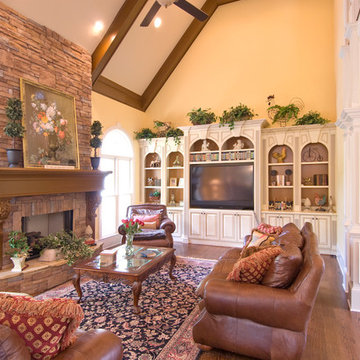
Atlanta Custom Builder, Quality Homes Built with Traditional Values
Location: 12850 Highway 9
Suite 600-314
Alpharetta, GA 30004
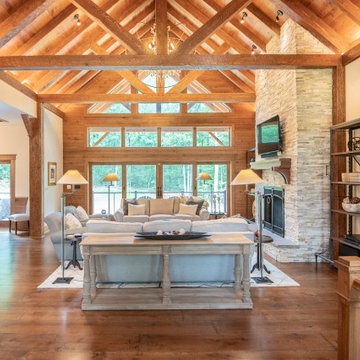
Live Sawn White Oak hardwood flooring that is textured with black bleed and finished with a Molasses stain.
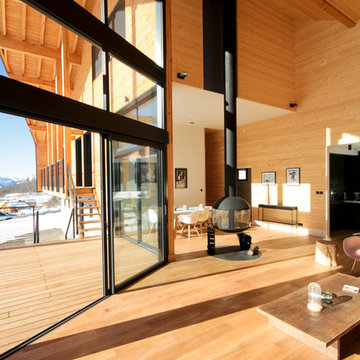
Construction d'un chalet de montagne - atelier S architecte Toulouse : dedans / dehors
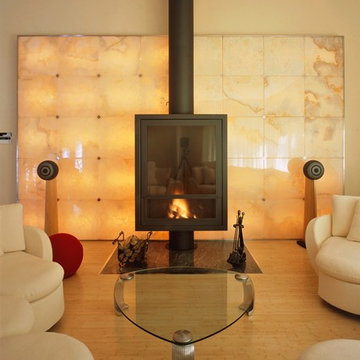
Малая гостиная на втором этаже планировалась как зона для вечернего отдыха семьи. Хотелось сделать ее уютной, поэтому мы разместили здесь камин. Фоном для него служит подсвеченная стена из оникса, своеобразный гигантский ночник. При отсутствии традиционной каминной полки эта стена в какой-то мере выполняет ее роль: на ней сверху выставлены любимые хозяевами деревянные этнические скульптуры. Произведения первобытного искусства прекрасно смотрятся у очага, ведь для человека огонь будет вечно ассоциироваться с чем-то магическим. Авторы проекта: Сергей Макушев и Мария Серебряная
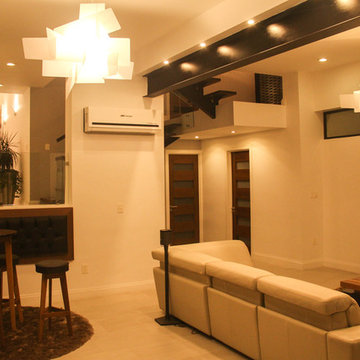
House @ Guadalajara, Mexico
From the top of the mountain #cumbres369 watches over the city and have a privilege view of everything that happens around. In this house the luxury and comfort coexist each other.
Photo. Antonio Rodriguez
Orange Living Room Design Photos with a Hanging Fireplace
1

