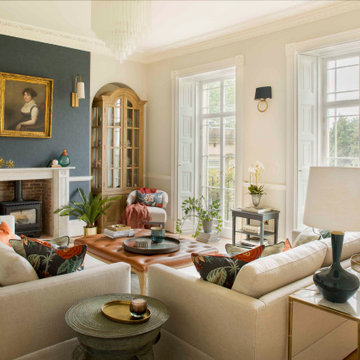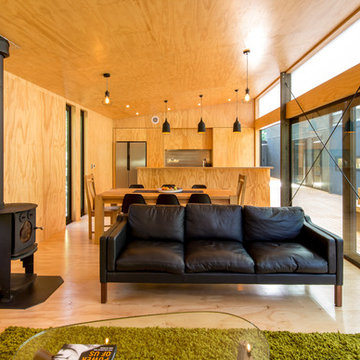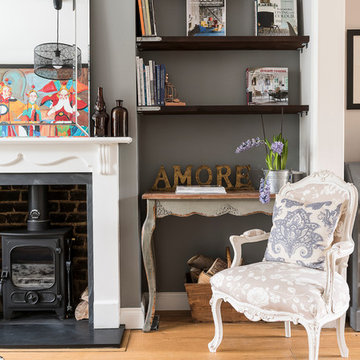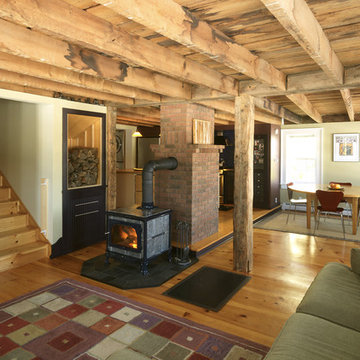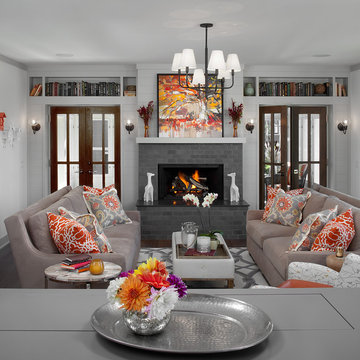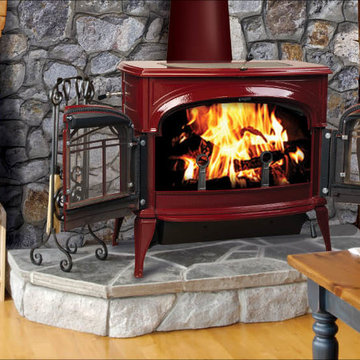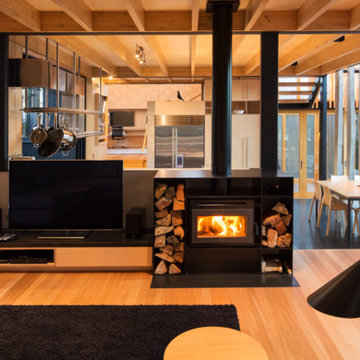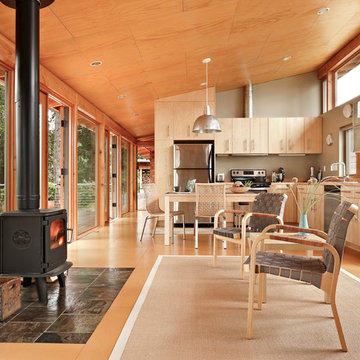Orange Living Room Design Photos with a Wood Stove
Refine by:
Budget
Sort by:Popular Today
1 - 20 of 228 photos
Item 1 of 3
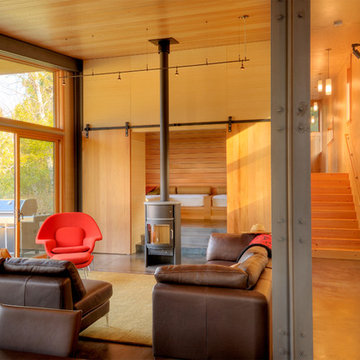
The great room features the "nest" that serves as a reading and relaxing nook plus extra sleeping space
photo by Ben Benschneider

Living room looking towards the North Cascades.
Image by Steve Brousseau
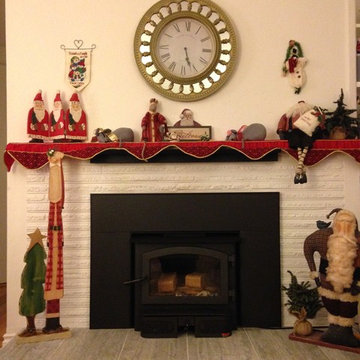
Lopi has managed to produce a wood insert that’s designed to be affordable, good looking and just plain heats. The 1250i wood burning insert is clean, green, efficient and is ideal for smaller homes or for zonal heating needs.
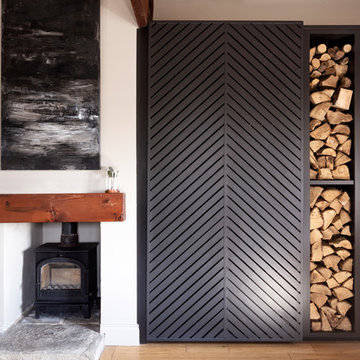
This built in unit is not only beautiful but also very functional - the sliding chevron door it lets you hide your TV when not in use, so you can look at something stunning!
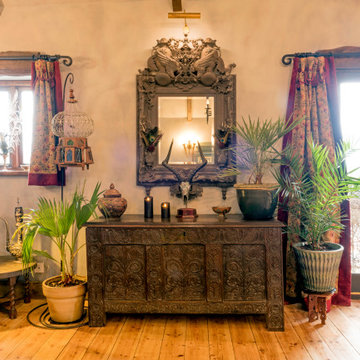
This is a shot of the living room area with a 1620 coffer, bespoke mirror, birdcage lighting and skull sculpture.

This view shows the added built-in surrounding a flat screen tv. To accomplish necessary non-combustible surfaces surrounding the new wood-burning stove by Rais, I wrapped the right side of the cabinetry with stone tile. This little stove can heat an 1100 SF space.

This simple, straw-bale volume opens to a south-facing terrace, connecting it to the forest glade, and a more intimate queen bed sized sleeping bay.
© Eric Millette Photography

The living room sits a few steps above the dining/kitchen area to take advantage of the spectacular views. Photo by Will Austin

Home of Emily Wright of Nancybird.
Photography by Neil Preito
Living space with polished concrete floors, a built in fireplace and purpose-built shelving for indoor plants to catch the northern sunlight. Timber framed windows border an internal courtyard that provides natural light. Dining space with built-in timber furniture and custom leather seating. Kitchen in the distance. Timber open shelving and cabinets in the kitchen. Hand made sky blue ceramic tiles line the cooktop splash back. Stand alone cooktop. Carrara Marble benchtop, timber floor boards, hand made tiles, timber kitchen, open shelving, blackboard, walk-in pantry, stainless steel appliances
Orange Living Room Design Photos with a Wood Stove
1


