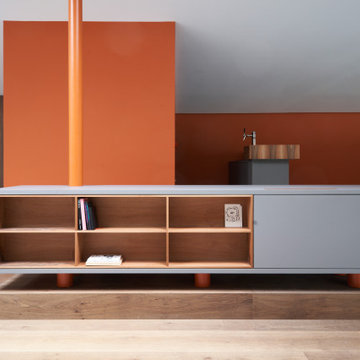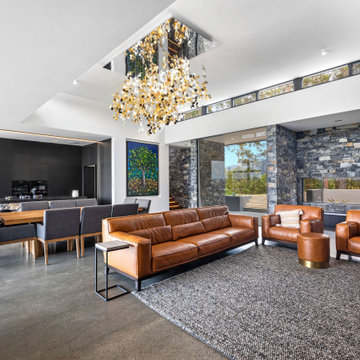Orange Living Room Design Photos with Grey Floor
Refine by:
Budget
Sort by:Popular Today
1 - 20 of 162 photos
Item 1 of 3

This is the model unit for modern live-work lofts. The loft features 23 foot high ceilings, a spiral staircase, and an open bedroom mezzanine.

in questo piacevole soggiorno trova posto un piccolo angolo cottura che si sa trasformare in zona tv. il divano letto rende questo spazio utilizzabile anche come seconda camera da letto

Située en région parisienne, Du ciel et du bois est le projet d’une maison éco-durable de 340 m² en ossature bois pour une famille.
Elle se présente comme une architecture contemporaine, avec des volumes simples qui s’intègrent dans l’environnement sans rechercher un mimétisme.
La peau des façades est rythmée par la pose du bardage, une stratégie pour enquêter la relation entre intérieur et extérieur, plein et vide, lumière et ombre.
-
Photo: © David Boureau

Living room looking towards the North Cascades.
Image by Steve Brousseau
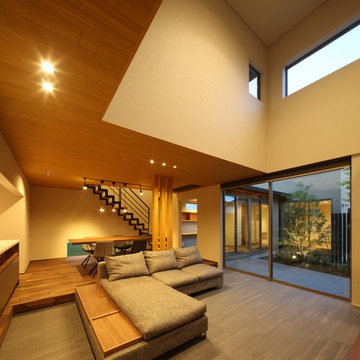
庭住の舎|Studio tanpopo-gumi
撮影|野口 兼史
リビングと中庭
建て込んだ住宅地にあっても、四季折々に豊かな自然を感じる暮らせる住まい。ゆったりとした時間の流れる心地よい家族の居場所。

In the case of the Ivy Lane residence, the al fresco lifestyle defines the design, with a sun-drenched private courtyard and swimming pool demanding regular outdoor entertainment.
By turning its back to the street and welcoming northern views, this courtyard-centred home invites guests to experience an exciting new version of its physical location.
A social lifestyle is also reflected through the interior living spaces, led by the sunken lounge, complete with polished concrete finishes and custom-designed seating. The kitchen, additional living areas and bedroom wings then open onto the central courtyard space, completing a sanctuary of sheltered, social living.
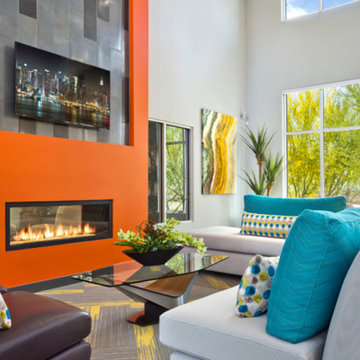
Contemporary yet warm, this cozy seating group centered around a see-thru fireplace is the perfect space to relax and unwind.
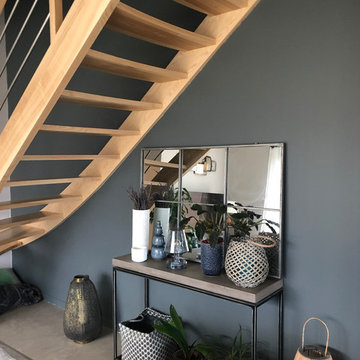
A moins de dormir sous les marches de votre escalier tel Harry Potter, cet endroit étriqué reste une surface sans fonction dans votre intérieur. Pour ce projet, la maîtresse de maison aime la déco donc cet endroit lui est réservé pour qu'elle se fasse plaisir et agencer sa déco au gré de ses envies.
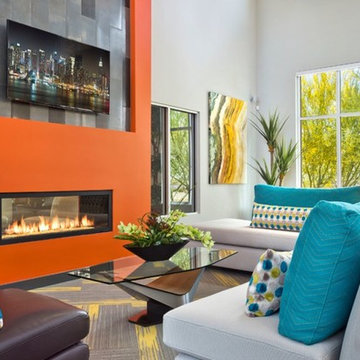
Contemporary yet warm, this seating group around a see-thru fireplace is the perfect place to curl up and unwind.
Orange Living Room Design Photos with Grey Floor
1



