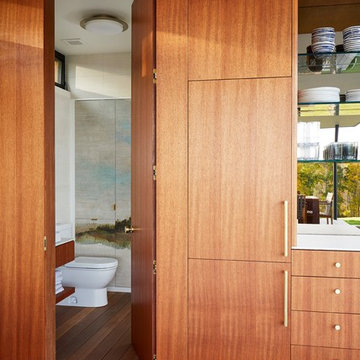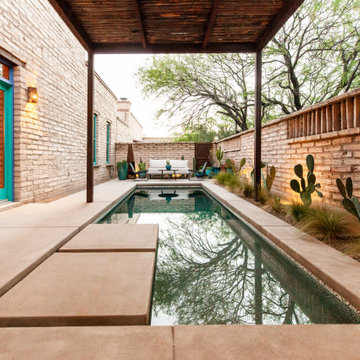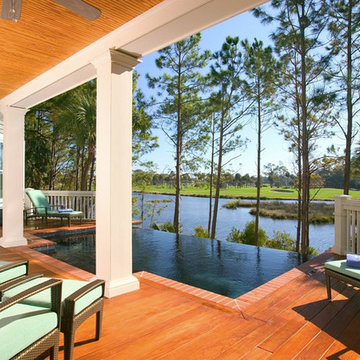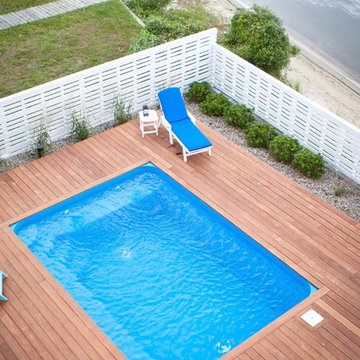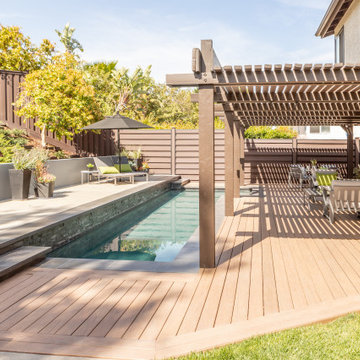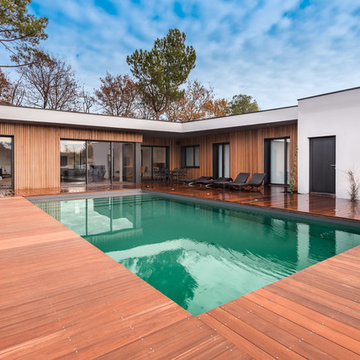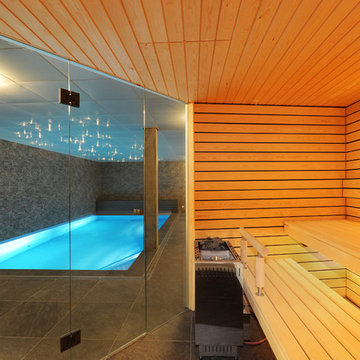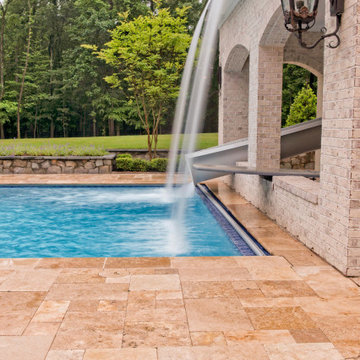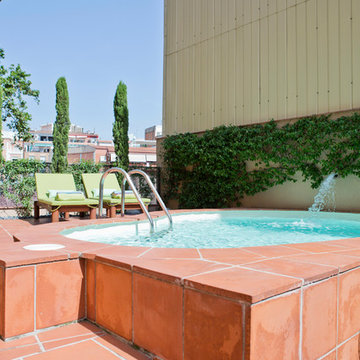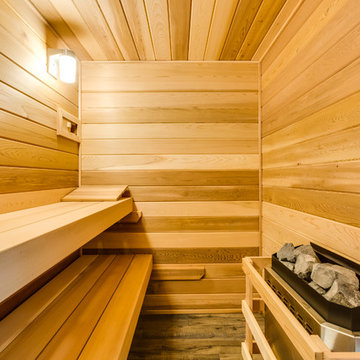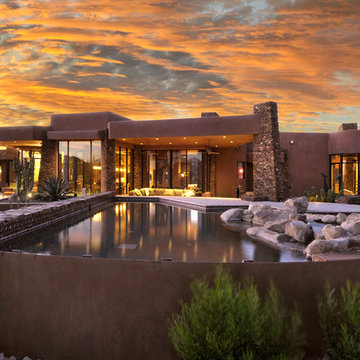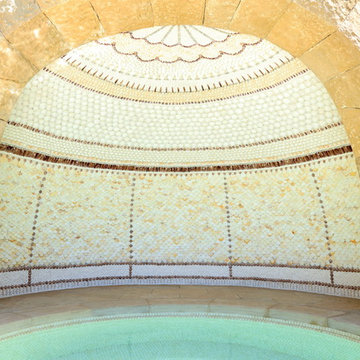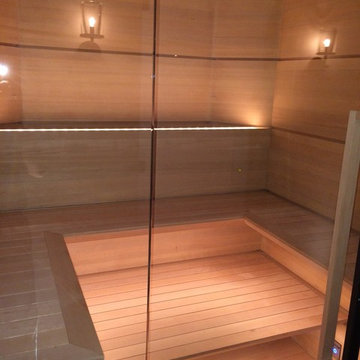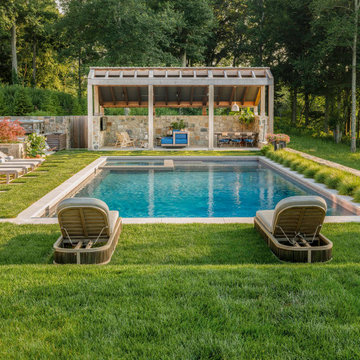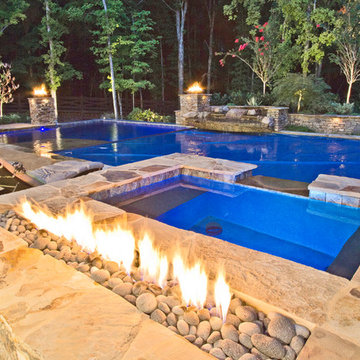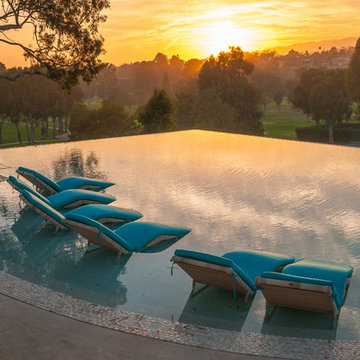Orange Pool Design Ideas
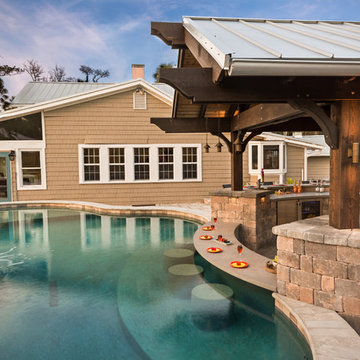
Photo owned by Pratt Guys - NOTE: This photo can only be used/published online, digitally, TV and print with written permission from Pratt Guys.
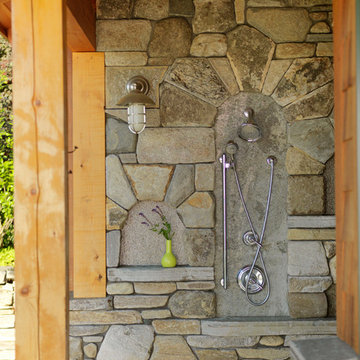
This pool terrace in southern Vermont is nestled into a hillside below the main house with a breathtaking view of mountains receding into the distance. The terrace unites the pool, hot tub, pool house, outdoor kitchen and dining areas, firepit, and abundant planting beds. To complement the scale of the view and the house, everything we created for the pool area is also appropriately overscaled.
A massive Sugarledge slab of stone sits beneath the large black granite dining table, while another slab abuts the dramatic fire pit.
Local materials were used wherever possible: Chester stone for the terrace, local granite for the firepit, Vermont white cedars for the poolhouse, and predominantly native plants with some specialty perennials and annuals.
Photo: Susan Teare.
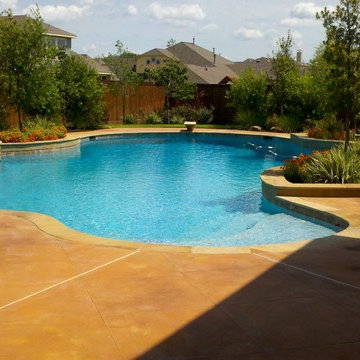
This freeform flagstone pool has 3 oversized raised planters, raised round spa, and raised sun deck. It has sheer descents, a 6' diving board and the Turbo Twister slide. The decking is brushed concrete with acid stain finish. The material finishes on the pool include: faced flagstone and hand chiseled stacked flagstone on the raised areas, flagstone coping all in Wister, 6x6 ceramic tile waterline, Quartzscapes Quartz Tahoe Blue pool interior and acid stain brushed concrete with scored lines.
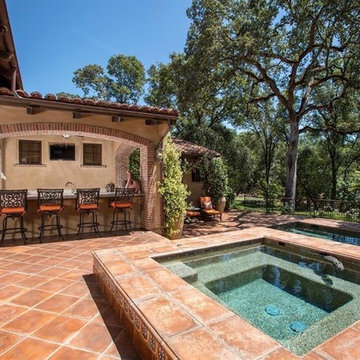
Impluvium Architecture
Location: El Dorado Hills, CA, USA
See video - http://3937greenviewdrive.com/
This is one of many Houses I designed in Serrano in El Dorado Hills, California
I was the Architect and helped coordinate with various sub-contractors. I also co-designed the project with various consultants including Interior and Landscape Design
As you can see from the Ariel Photo (last one in Project) it was a challenging site to come up with a linear design that felt like it integrated in with the land
Orange Pool Design Ideas
4
