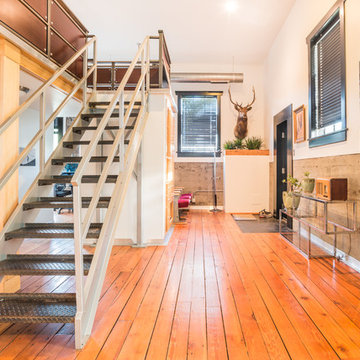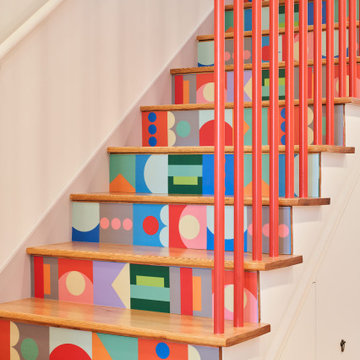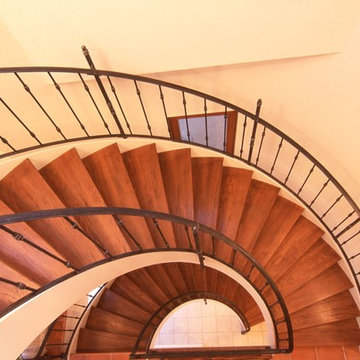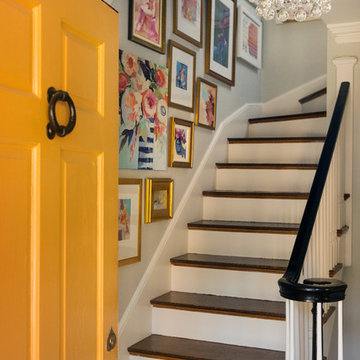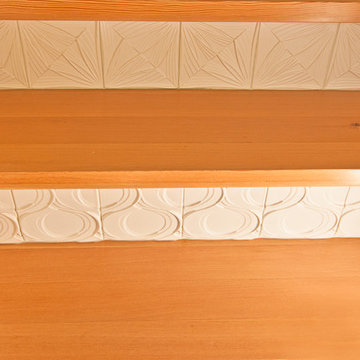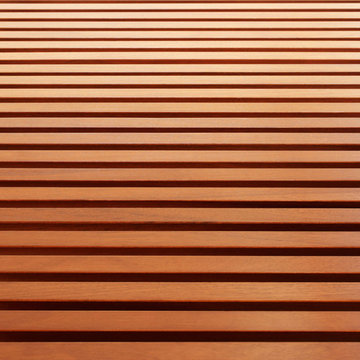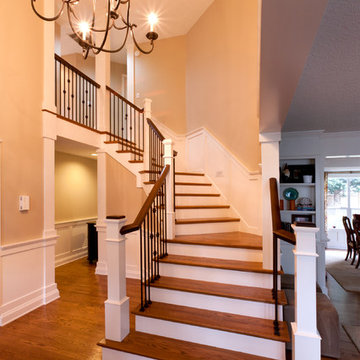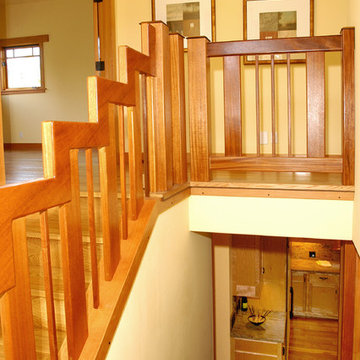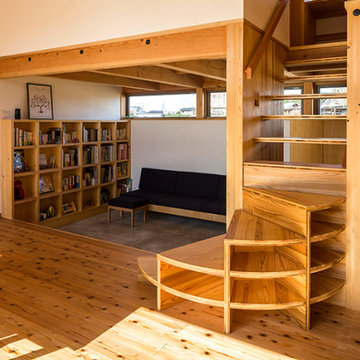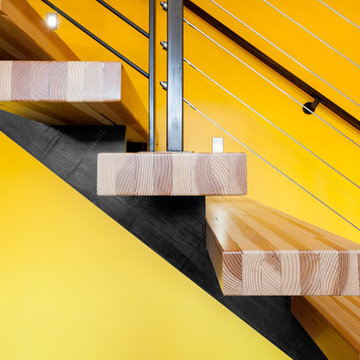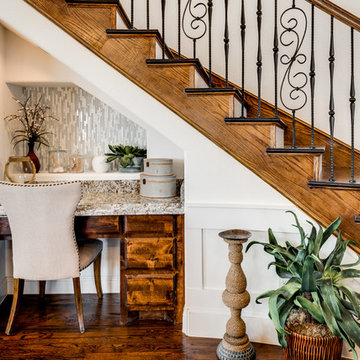Orange Staircase Design Ideas
Refine by:
Budget
Sort by:Popular Today
121 - 140 of 8,245 photos
Item 1 of 2
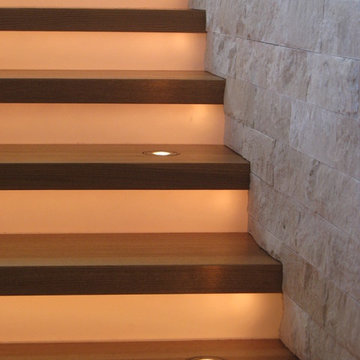
This contemporary stair with no overhead lighting was completely illuminated with in-tread uplights combined with a backlit translucent riser
Key Words: modern stair, contemporary stair, modern stair lighting, stair lighting, 3-form, backlit risers, uplights, in floor uplights, well lights, contemporary stair, modern stair, stairway, modern stairway, contemporary stairway. backlit stairway

Making the most of tiny spaces is our specialty. The precious real estate under the stairs was turned into a custom wine bar.
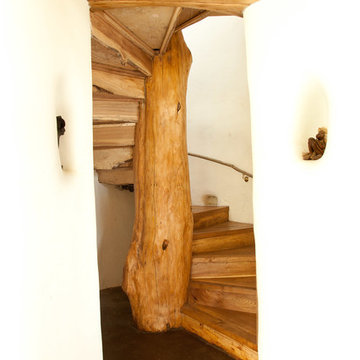
The circular stairs is at the heart of the house. The central trunk came from the photographer's, Steve Rogers, house, after it became unstable and a tree surgeon was called. The treads and risers are elm, which started out life as windfall (storm-blown) trees in a local forest. The tree trunks were removed, milled and seasoned on site over a number of years. The handrail (kiddie-sized) is hazel, which was pre-soaked to allow it to bend.
Photo: Steve Rogers

Mountain Peek is a custom residence located within the Yellowstone Club in Big Sky, Montana. The layout of the home was heavily influenced by the site. Instead of building up vertically the floor plan reaches out horizontally with slight elevations between different spaces. This allowed for beautiful views from every space and also gave us the ability to play with roof heights for each individual space. Natural stone and rustic wood are accented by steal beams and metal work throughout the home.
(photos by Whitney Kamman)

Interior built by Sweeney Design Build. Custom built-ins staircase that leads to a lofted office area.
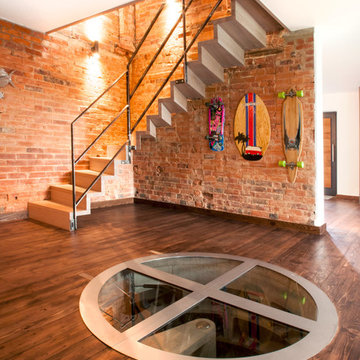
This minimalist, folded tread staircase has been treated to an unusual “Driftwood Sioo” white oil finish. The solid oak stair has been attached to the reclaimed brick stairwell with hidden steel pins.
The very open style wrought iron balustrade was cut and welded from yard stock; the joints carefully cleaned up and only the loose mill scale removed.
The metal balustrade has been chemically sealed and simply bolted to the structure to give an industrial salvaged feel.
As for the aesthetics, the sheer simplicity of the ribbon-like structure, in conjunction with the raw, reclaimed brick wall, make this staircase appear light, airy and practically weightless.
Photo credits: Kevala Stairs
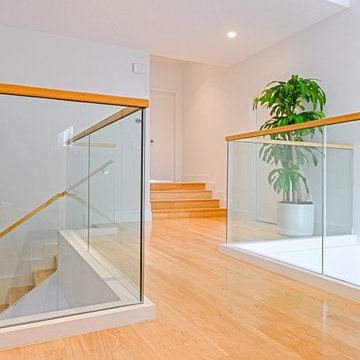
The glass panels were anchored by using a top mounted aluminum base shoe, which was then covered with drywall.
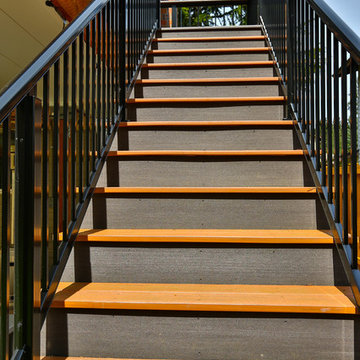
Composite second story deck with aluminum railing and composite top cap. The decking is from Timbertech and the railing is from American Structures and Designs. The deck in on a base of laid pavers and is topped off with an under deck ceiling by Undercover Systems.
Orange Staircase Design Ideas
7
