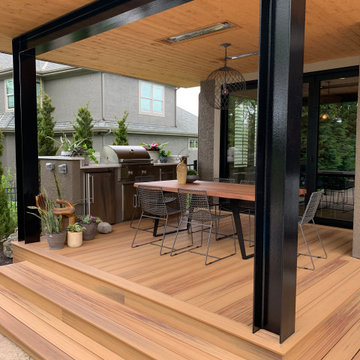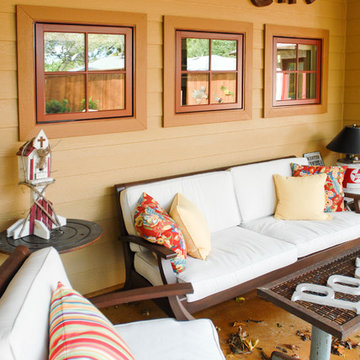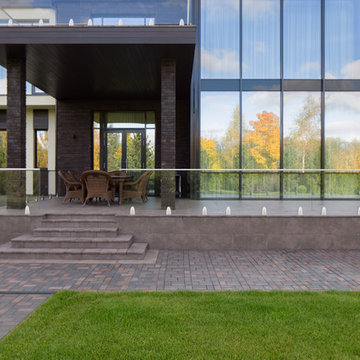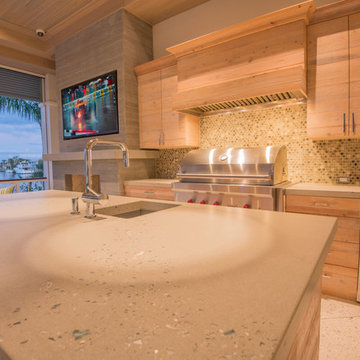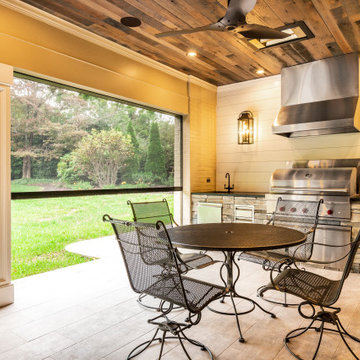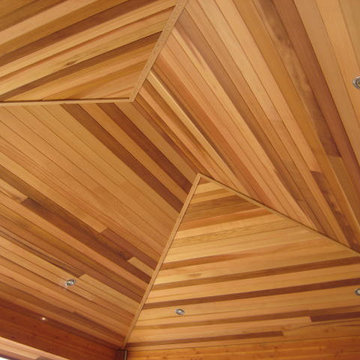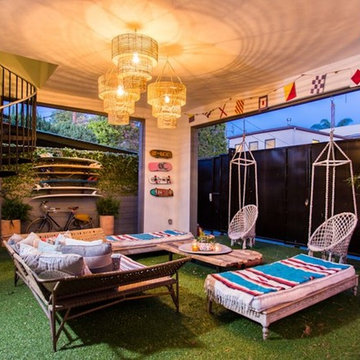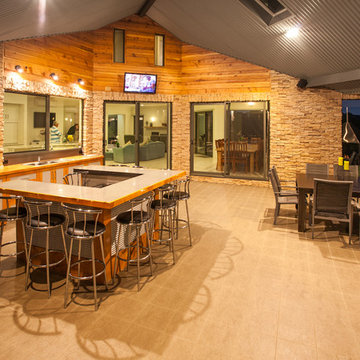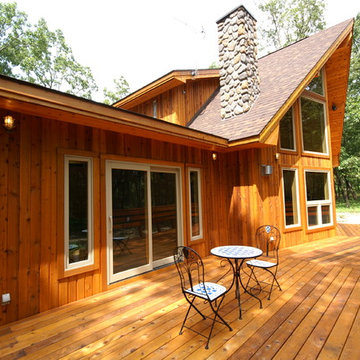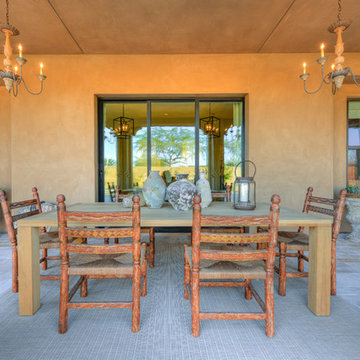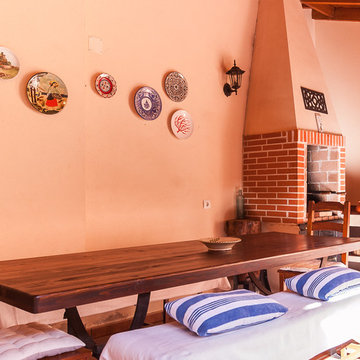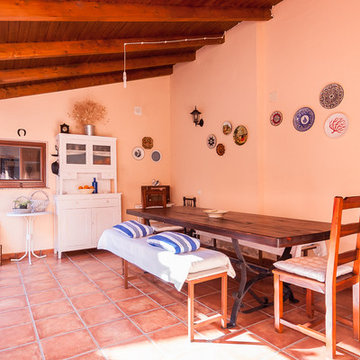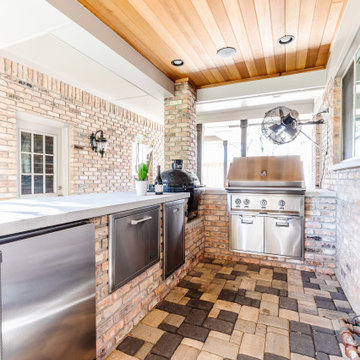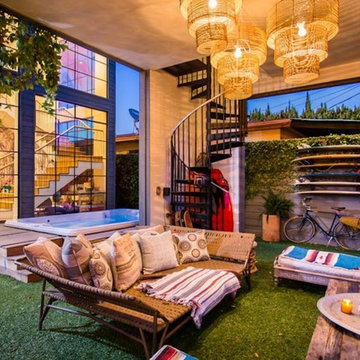Orange Verandah Design Ideas with an Outdoor Kitchen
Refine by:
Budget
Sort by:Popular Today
1 - 20 of 23 photos
Item 1 of 3
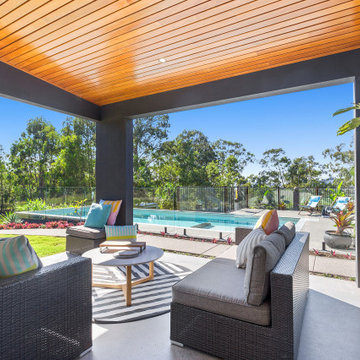
With a built in kitchen, table and lounge space this outdoor area is an entertainers dream! Plenty of space to have a chat, grab a snag or watch the kids in the pool.
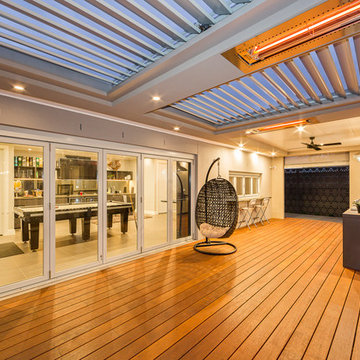
This picture showing the relationship between indoors and outdoors complete with external kitchen BBQ area and sliding bar to the indoors.
Rear Screen to provide privacy and create a more interesting fence to adjoining property.
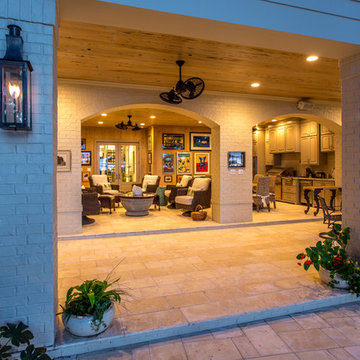
This unique outdoor living space was designed to feel open and spacious while still providing indoor amenities. Pine wood tongue & groove with stone accents makes this a warm inviting area to relax and enjoy the water front views.
The home and pool area were actually designed around this hundreds-year-old live oak. The expansive balcony and porch was designed to take in views of the bay and overlook the resort style pool. The architectural detail is evident across the home's exterior with beautiful molding and arched doorways to the indoor outdoor living area. This bay front cottage was built by Bob Evans and designed by Bob Chatham Custom Home Design.
Built By: Bob Evans
Designed By: Bob Chatham Custom Home Design
Photo Credits: Ted Miles
Visit our Houzz profile, or Facebook to talk with us about setting an appointment, or to find info and more ideas on creating your own custom home.
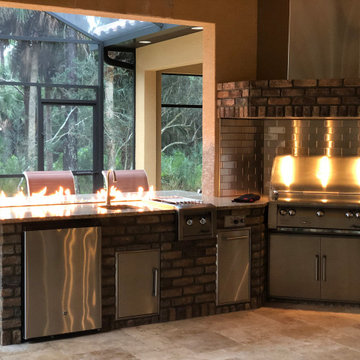
Stacked Stone walls, a Custom Countertop Firepit and a Screen Enclosure make outdoor living a breeze in this Coastal Floridian home.
Metal Subway Tiles made with heavy-duty thick stainless steel and are 1/4" thick. Tiles are handcrafted in the USA at Stainless Steel Tile and can be purchased directly from Stainless Steel Tile at StainlessSteelTile.com
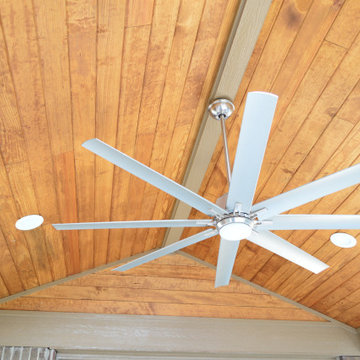
We started this outdoor living combination space transformation by building out from the existing walkout nook. We meticulously constructed a stunning 16-foot by 15-foot attached Gable Roof patio cover with a Cedar TV Wall.
The new stain and stamp patio was created using the Ashler Slate stamp with a 12-inch border for precise definition of the space and architectural detail.
Our design team chose to use chopped stone on the bar area and we installed a conveniently sized refrigerator to make grabbing a cool drink effortless, without ever stepping back indoors. The redesign transformation also features grey Lueders stone tops with multi-color chopped stone. Lueders is a favorite of our design team, as it is a consistently tried and true Texas limestone, sawn on top as well as on the bottom.
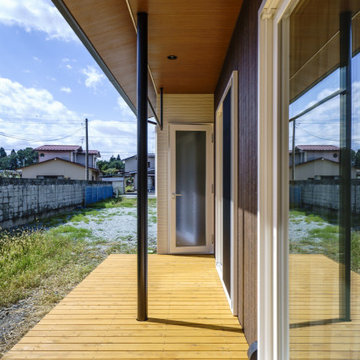
将来までずっと暮らせる平屋に住みたい。
キャンプ用品や山の道具をしまう土間がほしい。
お気に入りの場所は軒が深めのつながるウッドデッキ。
南側には沢山干せるサンルームとスロップシンク。
ロフトと勾配天井のリビングを繋げて遊び心を。
4.5畳の和室もちょっと休憩するのに丁度いい。
家族みんなで動線を考え、快適な間取りに。
沢山の理想を詰め込み、たったひとつ建築計画を考えました。
そして、家族の想いがまたひとつカタチになりました。
家族構成:夫婦30代+子供1人
施工面積:104.34㎡ ( 31.56 坪)
竣工:2021年 9月
Orange Verandah Design Ideas with an Outdoor Kitchen
1
