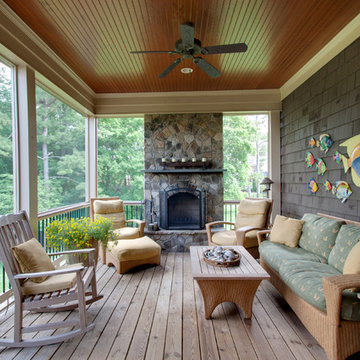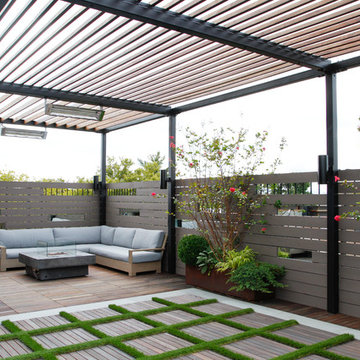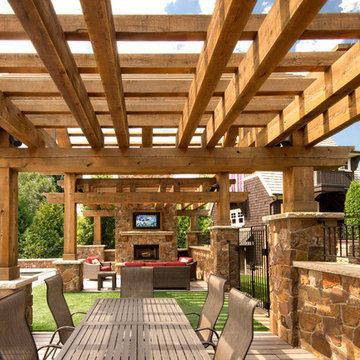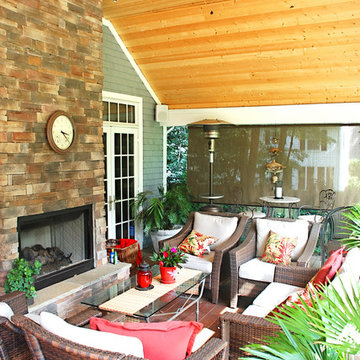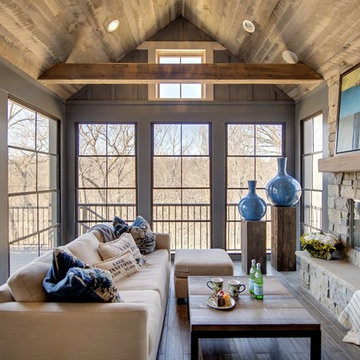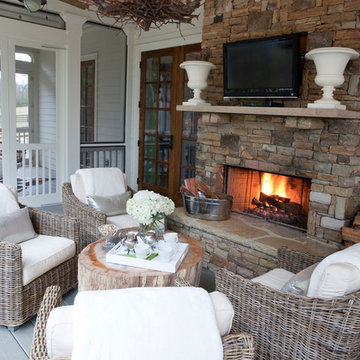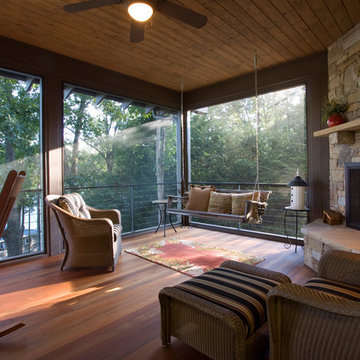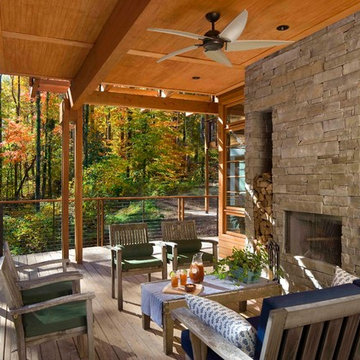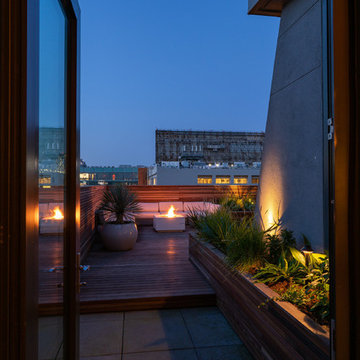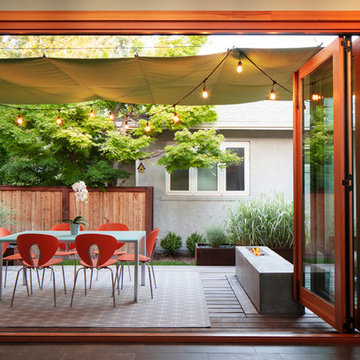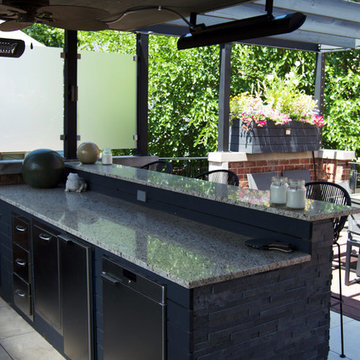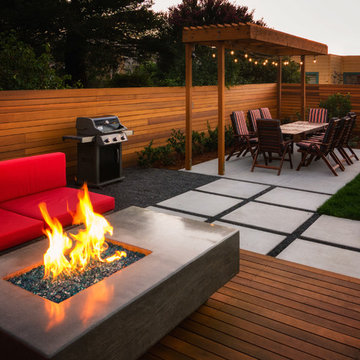Refine by:
Budget
Sort by:Popular Today
1 - 20 of 2,302 photos
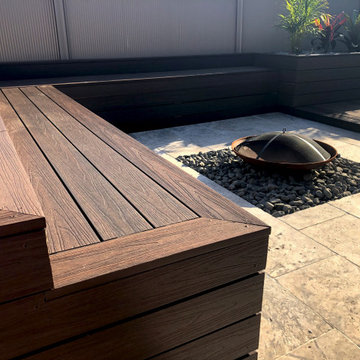
What a transformation, from poorly laid, uneven turf to a useable space for entertaining & relaxing. This backyard is now the ideal place to entertain, spend the chilly months by the firepit or beat the heat under an open-air pergola with views of tropical garden beds and a water feature.
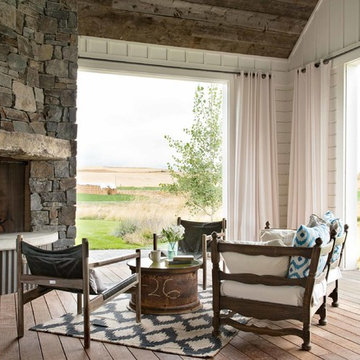
Yonder Farm Residence
Architect: Locati Architects
General Contractor: Northfork Builders
Windows: Kolbe Windows
Photography: Longview Studios, Inc.

A prefabricated concrete fire pit surrounded by built-in bench style seating and pottery with citrus on an ipe wood deck. Low water-use succulents neighbor the deck , planted in the decorative pebble. The shade sail was added at a later time due to the sun reflecting off the windows and burning the artificial grass.
Studio H Landscape Architecture
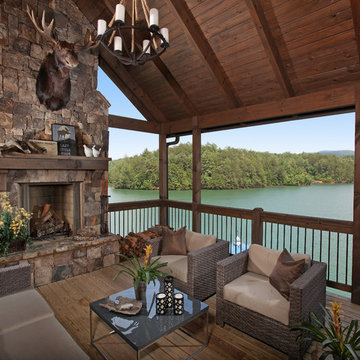
This outdoor living space provides the perfect setting to enjoy by the fire while gazing across the water. Modern Rustic Living at its best.
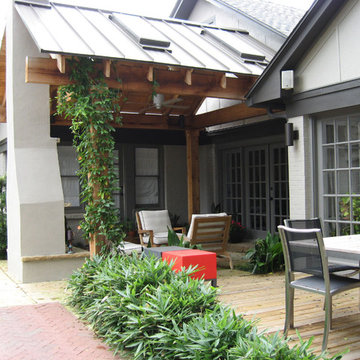
An urban setting in the very desirable M-Streets / Greenland Hills section of Dallas, a circa 1920's cottage was updated to a more modern feel, but needed a landscape to fit. Patrick L. Boyd-Lloyd, APLD, a designer with David Rolston Landscape Architects, worked with the clients to bring some privacy to the front of the house, featuring a wall of windows, and bridge the back of the house to the pool, which is accessed across the driveway.
The covered structure on the back replaced an old wood deck, and is anchored by the intimate outdoor fireplace. To keep the north facing space from feeling dark and claustrophobic, skylights were added to the standing seem metal roof. The concrete driveway was broken up with Oklahoma Flagstone and brick to create more entertaining space and connect the pool with the house. An pile of rocks that was an old fountain for the pool was replaced with Oklahoma ledge-stone and scuppers for a more timeless, updated look. The rich plant pallet is kept to the understated side to act as a simple backdrop, with accents of color popping out. Texture is added with Agaves, Yuccas, and variegated Ginger.
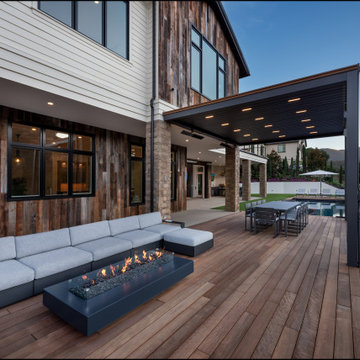
Enhance the Beauty and Functionality of Your Modern Farmhouse with a Custom Pool from Babcock
Are you searching for an exceptional and unique pool design to complete your modern farmhouse aesthetic? Look no further than Babcock Custom Pools, your trusted source for contemporary and rustic pool designs. Our state-of-the-art modern farmhouse pools seamlessly blend sophistication and natural charm, making them the perfect addition to any outdoor living space.
Our expert pool builders craft each design with precision and attention to detail, utilizing only the finest materials for long-lasting durability. From clean lines and minimalistic aesthetics to top-notch weather-resistant construction, you can trust that your Babcock pool will be the epitome of beauty and longevity.
But our commitment to excellence doesn’t end there. Babcock Custom Pools also integrates advanced features to elevate your swimming experience. Energy-efficient pumps, filters, and lighting systems are just some of the cutting-edge features you can expect in your custom pool design.
Don’t settle for just any pool, bring your dream modern farmhouse oasis to life with Babcock Custom Pools. Whether you prefer a simple, elegant design or a more elaborate outdoor haven, our team has the expertise and experience to bring your vision to reality. Get in touch with us today to start planning your stunning modern farmhouse pool!
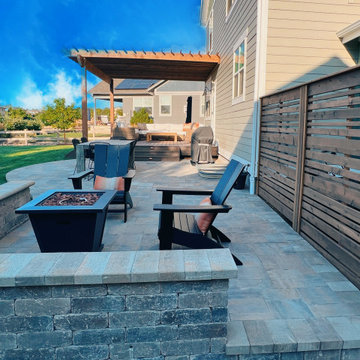
Combination contemporary outdoor living custom backyard project featuring Trex composite deck, cedar pergola, Belgard paver patio, dining area, privacy screen and stone wall seat for fire pit area. Seating lights and step lights were added for both safety and ambiance. Project is located in Lafayette, Colorado.
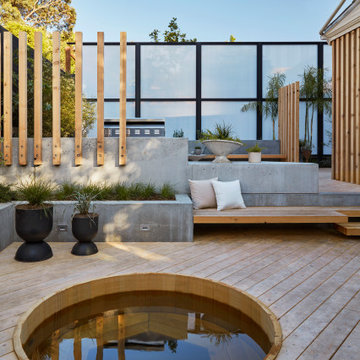
The cedar tub relates to the cedar deck, benches and beam screens. This view is from the door of the ADU looking out into the space. The greenhouse like material we used on the fence acts as a changing art piece where the shadows and lights interact with it. I designed it to be modern Shoji like screens.
Outdoor Design Ideas with a Fire Feature and Decking
1






