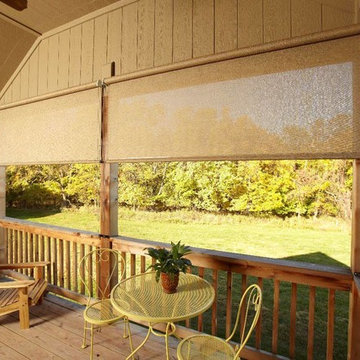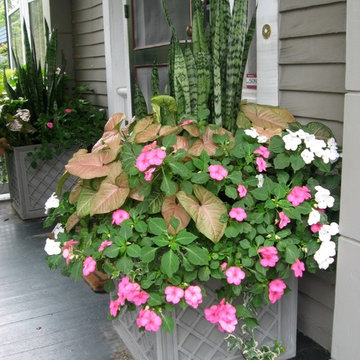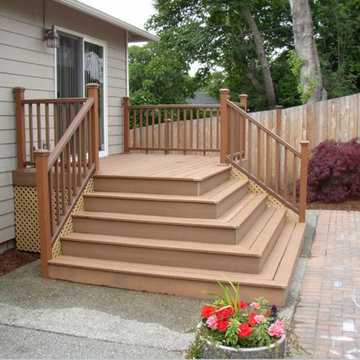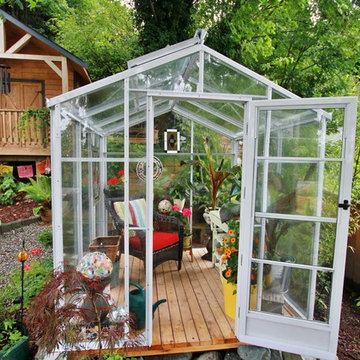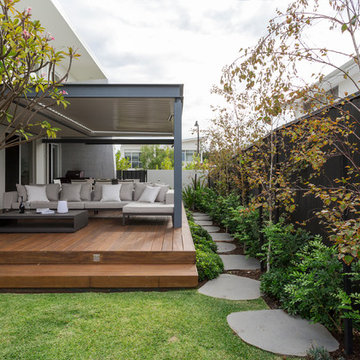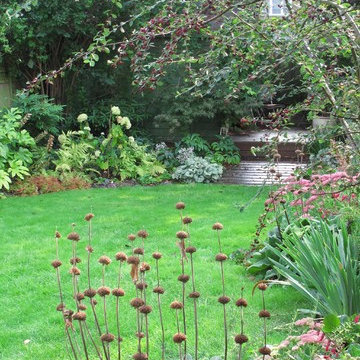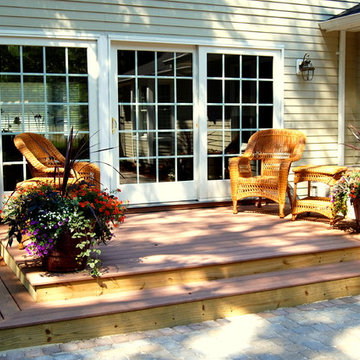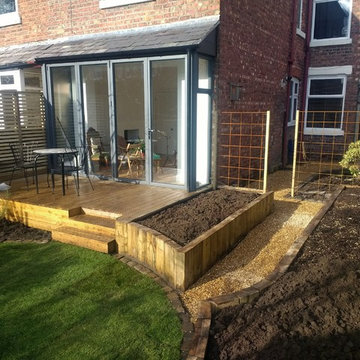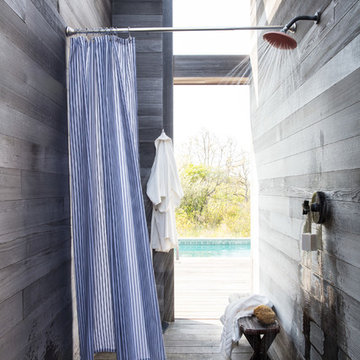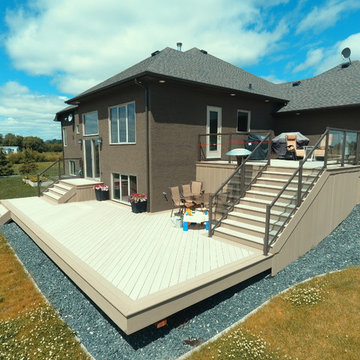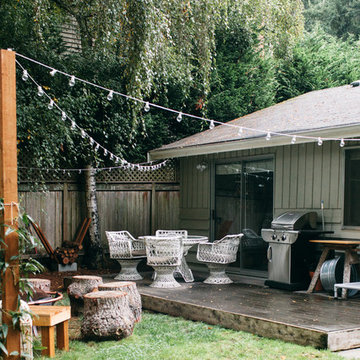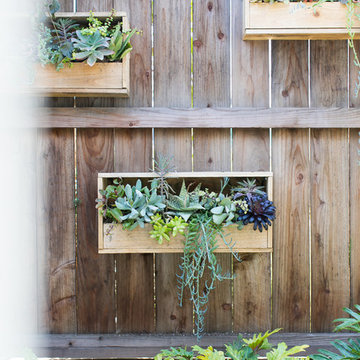
A 1940's bungalow was renovated and transformed for a small family. This is a small space - 800 sqft (2 bed, 2 bath) full of charm and character. Custom and vintage furnishings, art, and accessories give the space character and a layered and lived-in vibe. This is a small space so there are several clever storage solutions throughout. Vinyl wood flooring layered with wool and natural fiber rugs. Wall sconces and industrial pendants add to the farmhouse aesthetic. A simple and modern space for a fairly minimalist family. Located in Costa Mesa, California. Photos: Ryan Garvin

Quick facelift of front porch and entryway in the Houston Heights to welcome in the warmer Spring weather.
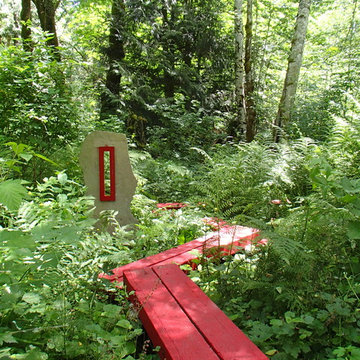
A simple wooden boardwalk passes through the forest.
The stone sculpture is by Aaron G. Edwards
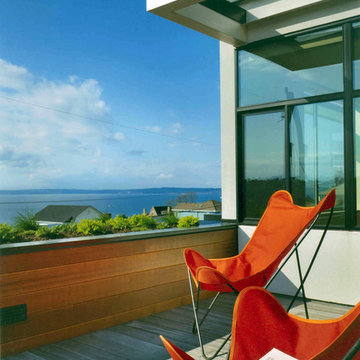
Roof top deck off master suite, nestled behind greenroof planters.
Photo by: Ben Benschneider
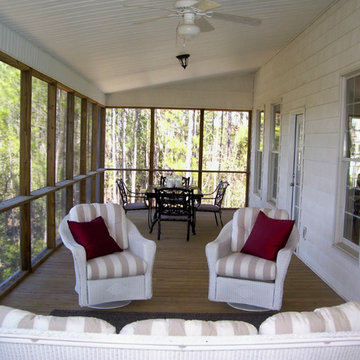
This screened-in outdoor space has an area for dining as well as lounging on these white wicker chairs.
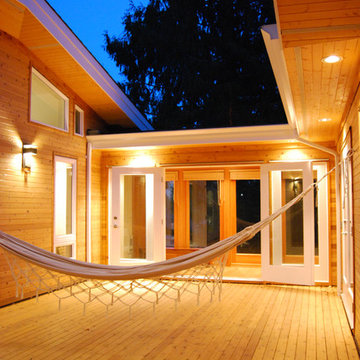
The courtyard is enclosed by the house creating a private outdoor space perfect for a nap on the hammock, BBQ's, or a mini-soccer game.

I built this on my property for my aging father who has some health issues. Handicap accessibility was a factor in design. His dream has always been to try retire to a cabin in the woods. This is what he got.
It is a 1 bedroom, 1 bath with a great room. It is 600 sqft of AC space. The footprint is 40' x 26' overall.
The site was the former home of our pig pen. I only had to take 1 tree to make this work and I planted 3 in its place. The axis is set from root ball to root ball. The rear center is aligned with mean sunset and is visible across a wetland.
The goal was to make the home feel like it was floating in the palms. The geometry had to simple and I didn't want it feeling heavy on the land so I cantilevered the structure beyond exposed foundation walls. My barn is nearby and it features old 1950's "S" corrugated metal panel walls. I used the same panel profile for my siding. I ran it vertical to math the barn, but also to balance the length of the structure and stretch the high point into the canopy, visually. The wood is all Southern Yellow Pine. This material came from clearing at the Babcock Ranch Development site. I ran it through the structure, end to end and horizontally, to create a seamless feel and to stretch the space. It worked. It feels MUCH bigger than it is.
I milled the material to specific sizes in specific areas to create precise alignments. Floor starters align with base. Wall tops adjoin ceiling starters to create the illusion of a seamless board. All light fixtures, HVAC supports, cabinets, switches, outlets, are set specifically to wood joints. The front and rear porch wood has three different milling profiles so the hypotenuse on the ceilings, align with the walls, and yield an aligned deck board below. Yes, I over did it. It is spectacular in its detailing. That's the benefit of small spaces.
Concrete counters and IKEA cabinets round out the conversation.
For those who could not live in a tiny house, I offer the Tiny-ish House.
Photos by Ryan Gamma
Staging by iStage Homes
Design assistance by Jimmy Thornton
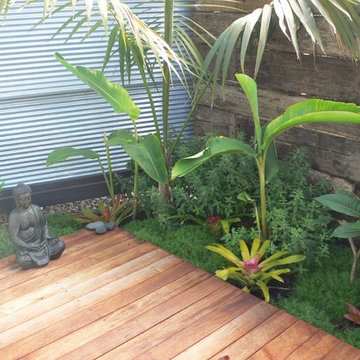
Outdoor bathroom and meditation/yoga area. This is a tiny space with a sense of enclosure and privacy. Two of the walls being zincalume corrugated iron and the others old recycled railway sleepers. The ground cover plantings are a combination of lawn camomile, assorted thymes and purple sage creating a fragrant walk to both the bath and the yoga /meditation platform. Various mints and rosemary which are planted on the perimeter mixed in with subtropical plants are also for picking and adding to the bath water. A brugmansia and frangipani have also been planted for their fragrance. There is also a small self contained water feature in one corner. The bath is plumbed into the house water system so many hours can be spent luxuriating in the deep cast iron, claw foot bath.
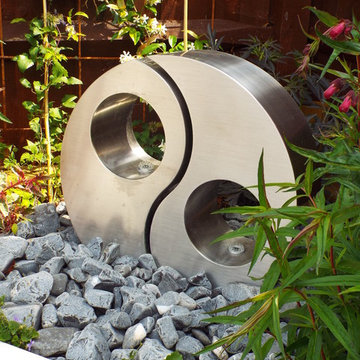
A compact garden retreat for relaxing and entertaining. Rendered and timber sleeper raised beds present the planting at various levels as well as provide extra seating for parties. A mature Acer has center stage with a leafy scheme including Bamboo, Heuchera , Hellebores and Evergreen climbers to green up the boundary fences.
Photo:Lisa Feurtado
Outdoor Design Ideas with Decking
1






