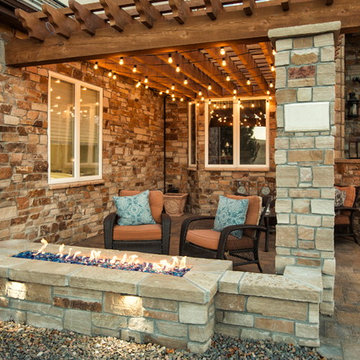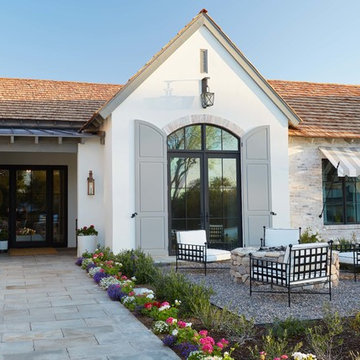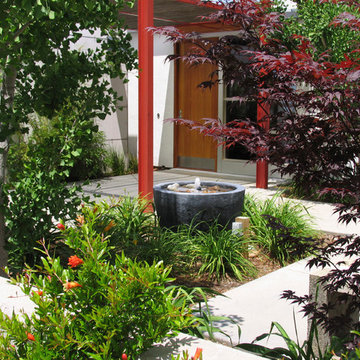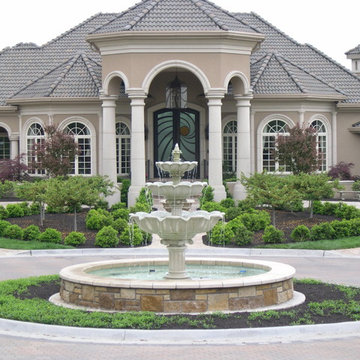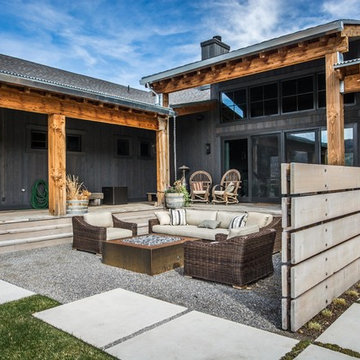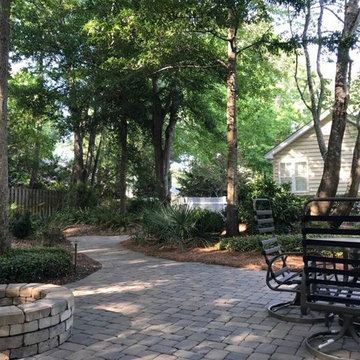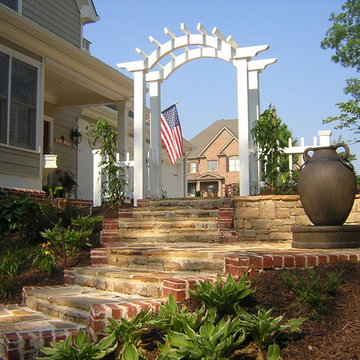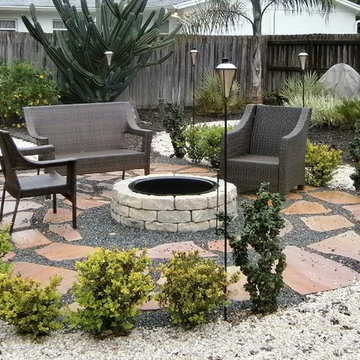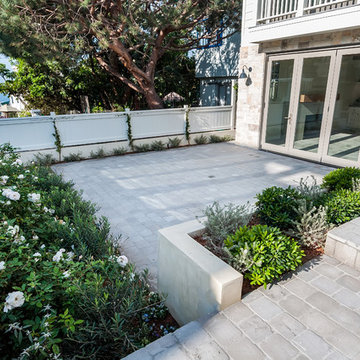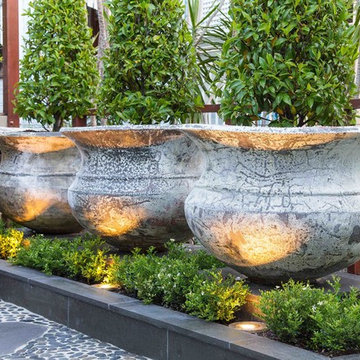Refine by:
Budget
Sort by:Popular Today
1 - 20 of 609 photos
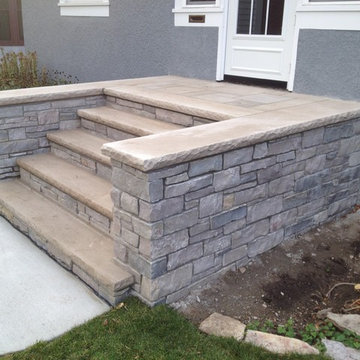
Front Concrete landscape steps along with stone entryway steps with modified buttresses. By English Stone
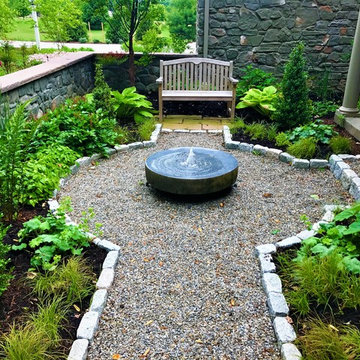
A flagstone patio and natural stone seat wall lead to a larger space including a pavilion and outdoor kitchen.
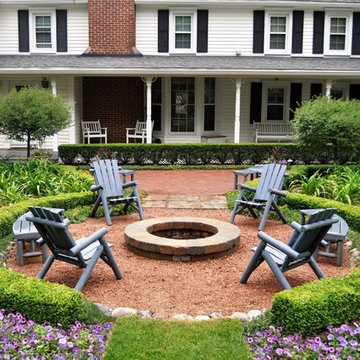
Brick walkways and a brick patio work in concert with boxwood and yew hedges on this farmhouse landscape.
A fire pit, Adirondack furniture and plenty of annual flowers are also woven into the fabric of this landscape design.
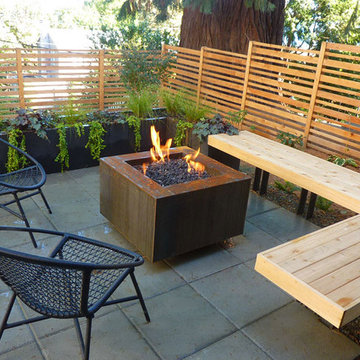
A shady front yard paver patio in the Madrona neighborhood of Seattle under a large Sequoia tree. Corten steel planters with Creeping Jenny and Carex spilling over. The steel gas firepit brings warmth to the seating area wrapped by a cedar built-in bench.
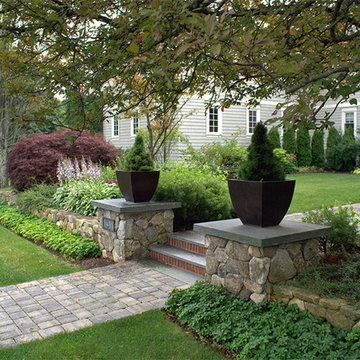
Low piers with planters define the front entry walk.
The clients of this project desired a cohesive landscape where neighborhood children could gather and play and adults could also congregate for large parties. A pool and paved drive court provide multiple areas for play while a raised terrace allows for supervision as well as separation. Although the circulation was driven by the needs of the children, it does not impose on the adult spaces. The landscape provides enjoyment for the whole family in a safe and beautiful environment.
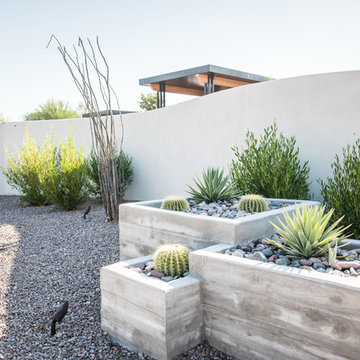
Custom concrete board form planter box with golden barrel cacti, agave, hopseed bushes, and lighting accents on Ocotillos.
Photo Credit: Hoopes Photography
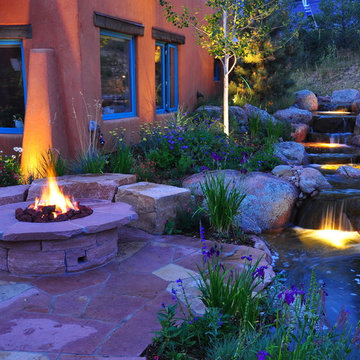
The water feature and fire pit are the highlights of the courtyard garden. The solar panels in the background provide all the energy to the home. Photographed by Phil Steinhauer
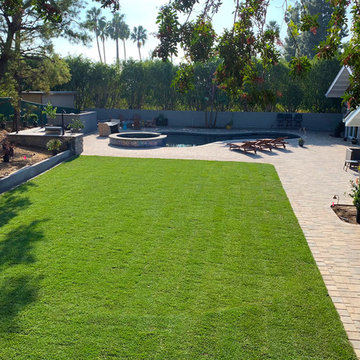
Gerlach Residence complete renovation. Interlocking Paver Driveway, Entry, Walkways, and Pool Deck along with Stone Veneer. Fire Pit and BBQ Island. Artificial Grass in Front Yard and Natural Sod in Backyard along with landscape lighting and landscaping.
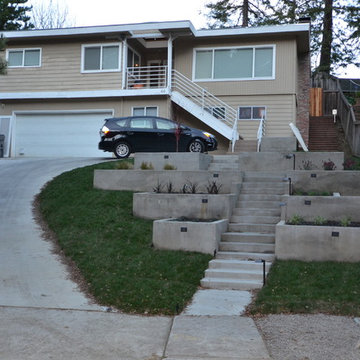
This Oakland hills project began with very steep front & back yard areas. The design was created to provide a functional entry access to the house as well as create an outdoor back yard space for the family and their young children. The front yard area was unusable with dilapidated wood steps and overgrown weeds. The back yard area was non-existent because of a lack of patio space, broken wood retaining walls & steep terrain. The design included developing retaining walls to create terraces and functional spaces. for the backyard, it was important to create as much patio space for the kids to have outdoor play areas. ornamentals shrubs, no-mow lawn and a maple were plants specified to create a modern aesthetic. landscape lighting provided function and mood.
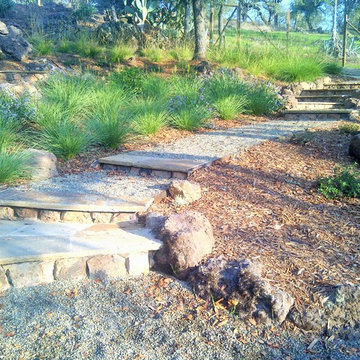
The entire hillside was dirt or mud when it rained, we converted this almost useless backyard into a walk-able and functional, low water garden.
Outdoor Front Yard Design Ideas
1






