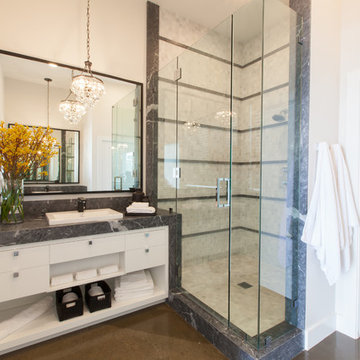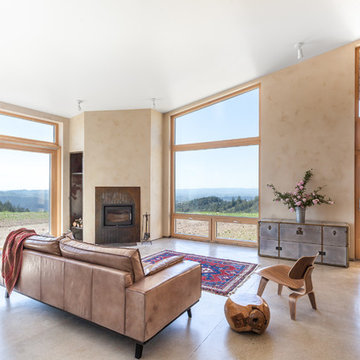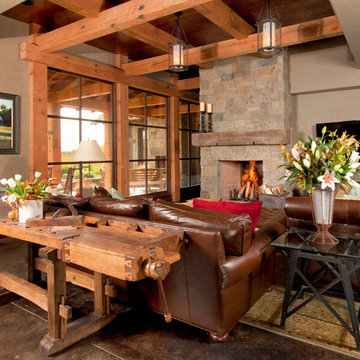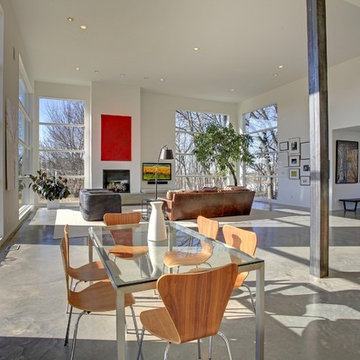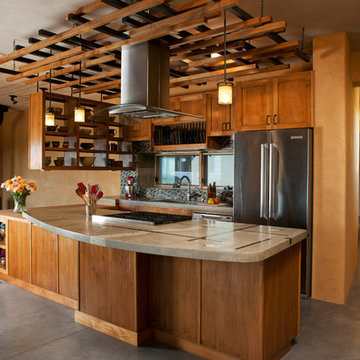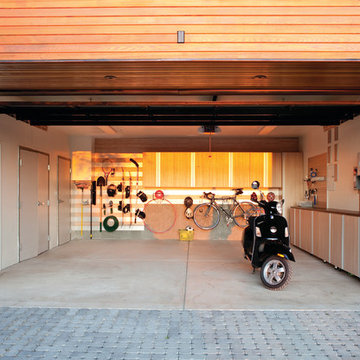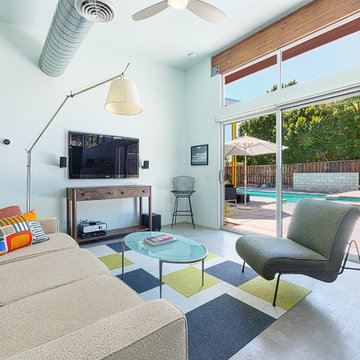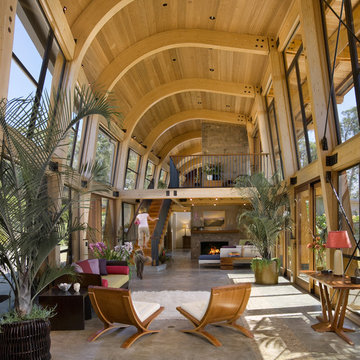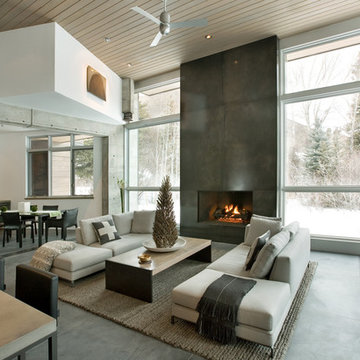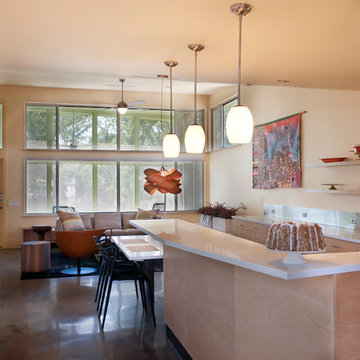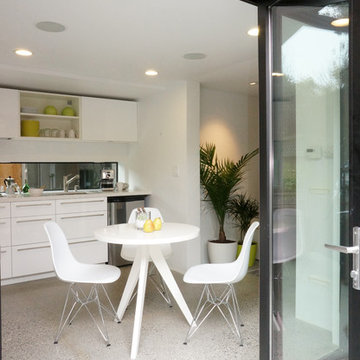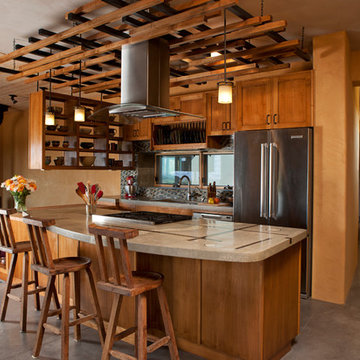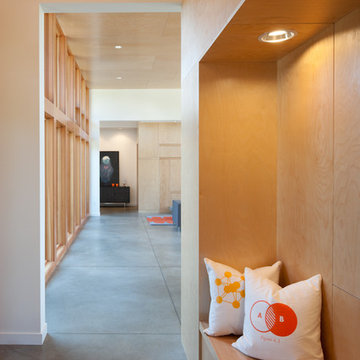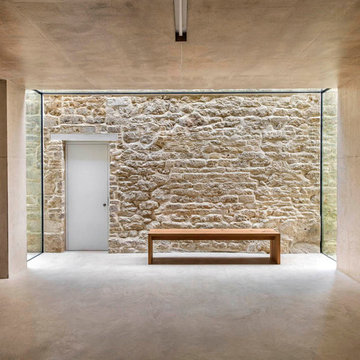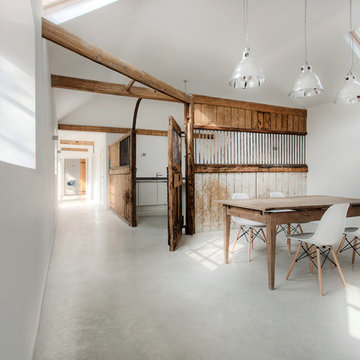Painted Concrete Floors Ideas & Photos
Find the right local pro for your project
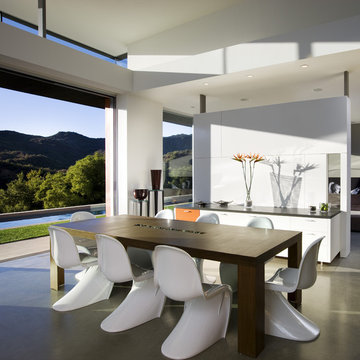
Sliding glass pocket doors fully open to unify these exterior and interior spaces, thus expanding the living spaces to incorporate the outdoors.
Photo:Jim Bartsch
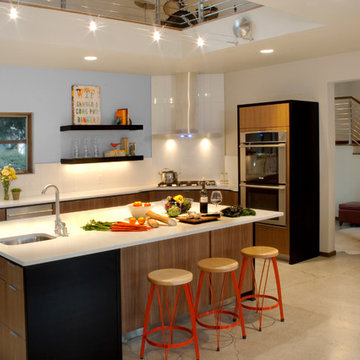
This kitchen was designed for a young family who loves to cook and entertain. Much thought was put into the cabinet layout and storage solutions. Smart storage solution highlights include: roll-out pantries, deep drawers with wooden drawer dividers for all kitchen items, a roll-out liquor cabinet and a baking center complete with kitchenaid lift. This kitchen is highly functional and perfect for entertaining!
Construction by: Sargent Construction ( http://sargentconst.squarespace.com/)
Photo by: Denise Fenewald
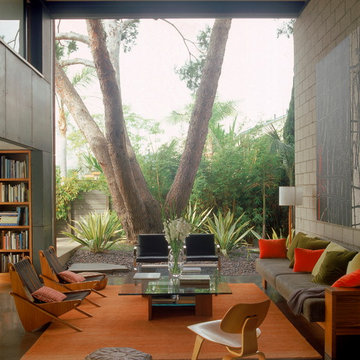
The house design takes full advantage of the local climate such that a net zero energy building is obtained. This was done by employing a highly efficient building envelope and incorporating passive solar gains (Photo: Grey Crawford)
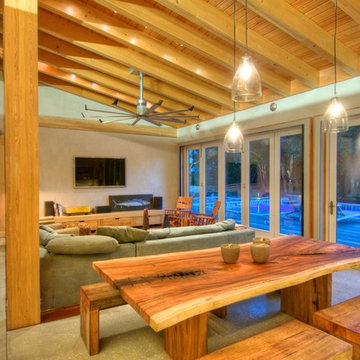
Polished concrete floors. Exposed cypress timber beam ceiling. Big Ass Fan. Accordian doors. Indoor/outdoor design. Exposed HVAC duct work. Great room design. LEED Platinum home. Photos by Matt McCorteney.
Painted Concrete Floors Ideas & Photos

This loft apartment is on Portland’s NW 13th Avenue, one of Portland’s most interesting streets. Located in the recently transformed Pearl District, the street is a busy ensemble of shops and apartments housed in late-19th and early-20th-century loft warehouse structures, with the buildings largely intact as originally built, including special features such as water towers, loading docks, old brick, and original painted signs.
Photos by Lincoln Barbour.
18
