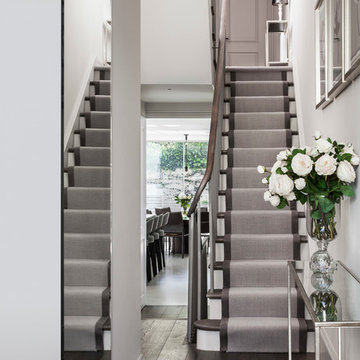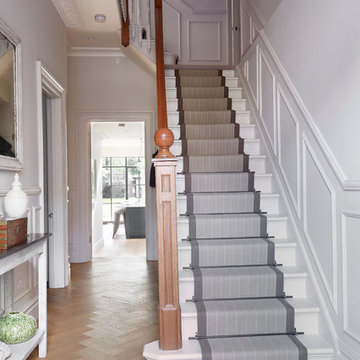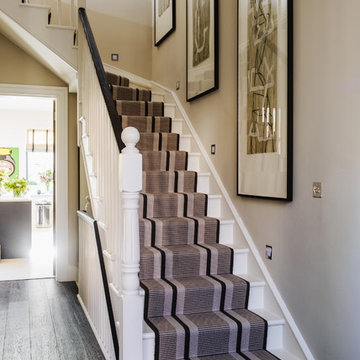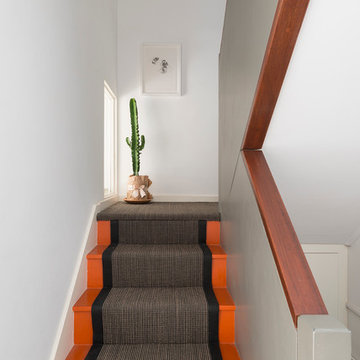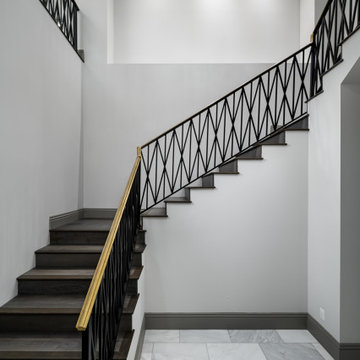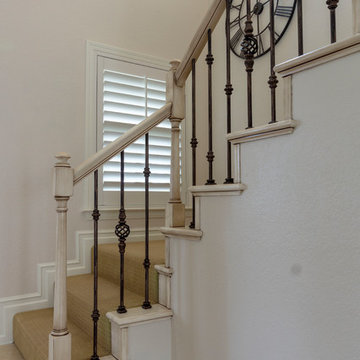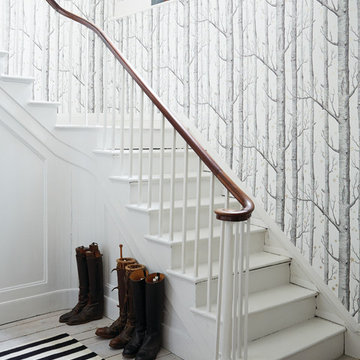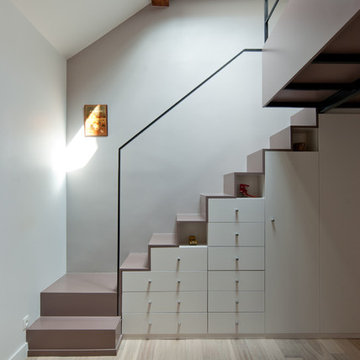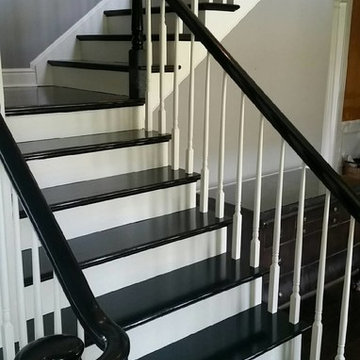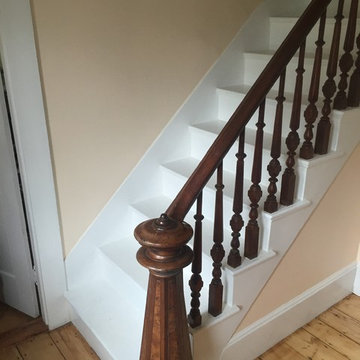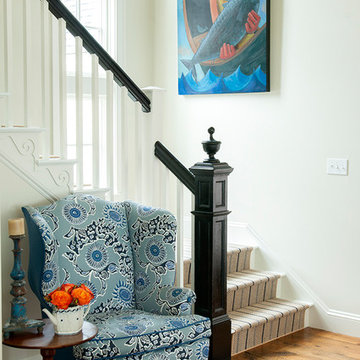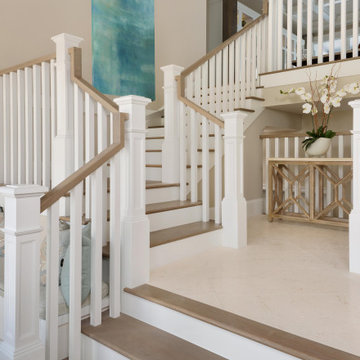Painted Wood L-shaped Staircase Design Ideas
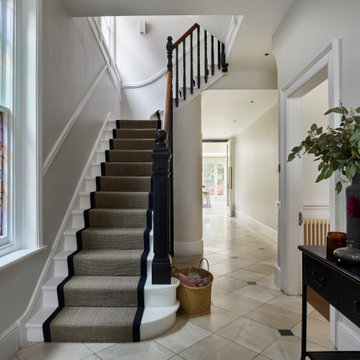
We added a sisal runner with black trim to the staircase in this house, and painted the spindles & side of the staircase black to contrast with the pale walls.
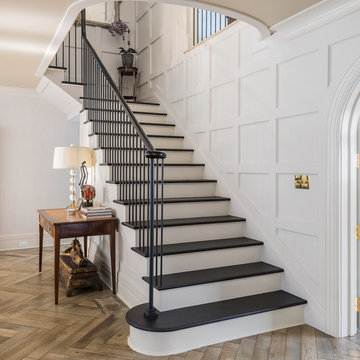
The paneled stair has black treads and a trimmed arched opening to the second floor.
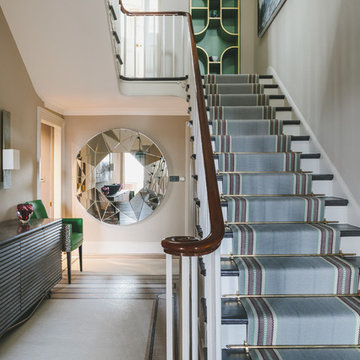
This lovely Regency building is in a magnificent setting with fabulous sea views. The Regents were influenced by Classical Greece as well as cultures from further afield including China, India and Egypt. Our brief was to preserve and cherish the original elements of the building, while making a feature of our client’s impressive art collection. Where items are fixed (such as the kitchen and bathrooms) we used traditional styles that are sympathetic to the Regency era. Where items are freestanding or easy to move, then we used contemporary furniture & fittings that complemented the artwork. The colours from the artwork inspired us to create a flow from one room to the next and each room was carefully considered for its’ use and it’s aspect. We commissioned some incredibly talented artisans to create bespoke mosaics, furniture and ceramic features which all made an amazing contribution to the building’s narrative.
Brett Charles Photography
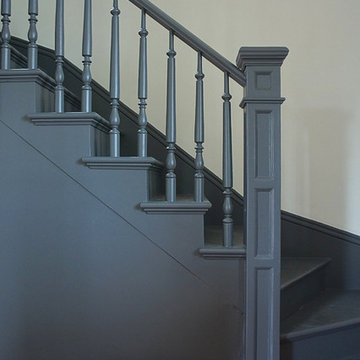
Victorian staircase modernized with monochromatic charcoal paint.
Complete redesign and remodel of a Victorian farmhouse in Portland, Or.
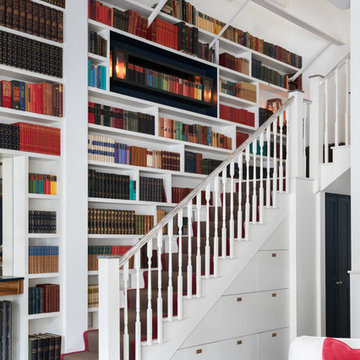
STAIRCASE: Bespoke staircase featuring built-in storage, Cue & Co of London, painted in Strong White, Farrow & Ball
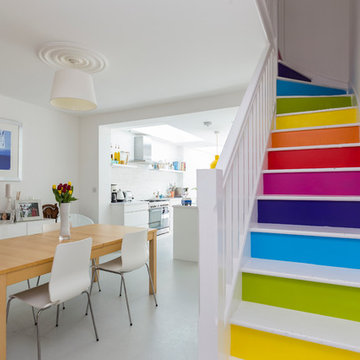
This ground floor rear and side extension was undertaken to create an open plan living space, that would draw natural light deeper into the property. The contemporary style, with expansive glass/aluminium bi-fold doors creates a very light, bright and function kitchen.
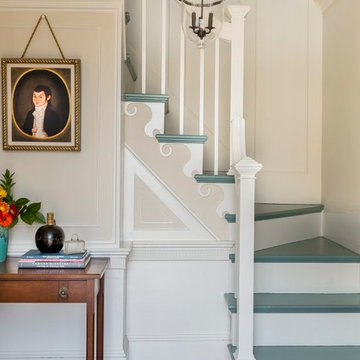
WKD’s design specialty in quality historic preservation ensured that the integrity of this home’s interior and exterior architecture was kept intact. The design mission was to preserve, restore and renovate the home in a manner that celebrated its heritage, while recognizing and accommodating today’s lifestyle and technology. Drawing from the home’s original details, WKD re-designed a friendly entry (including the exterior landscape approach) and kitchen area, integrating it into the existing hearth room. We also created a new stair to the second floor, eliminating the small, steep winding stair. New colors, wallpaper, furnishings and lighting make for a family friendly, welcoming home.
The project has been published several times. Click below to read:
October 2014 Northshore Magazine
Spring 2013 Kitchen Trends Magazine
Spring 2013 Bathroom Trends Magazine
Photographer: MIchael Lee
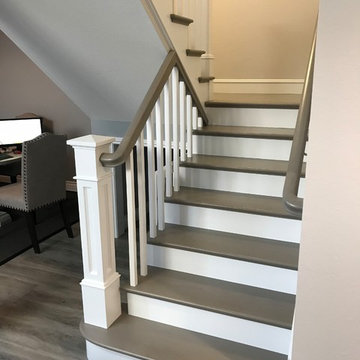
This new stairway actually added space to the area and converted an empty space to a doggy condo
Painted Wood L-shaped Staircase Design Ideas
1
