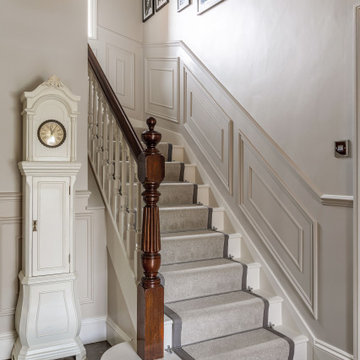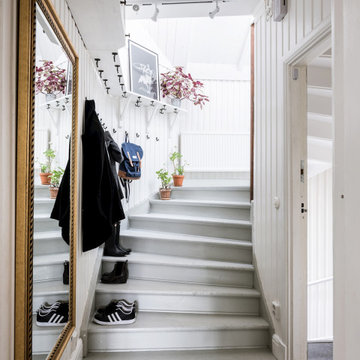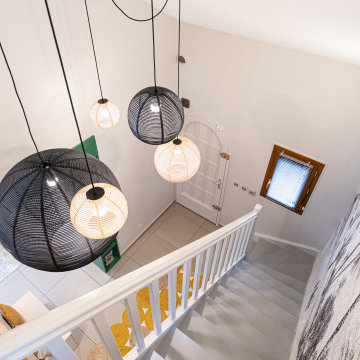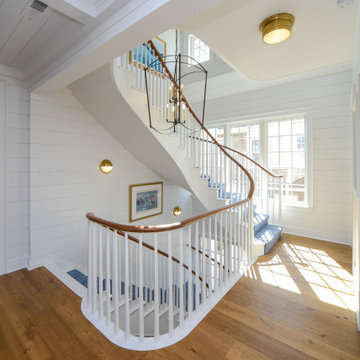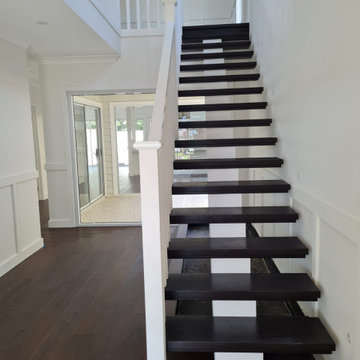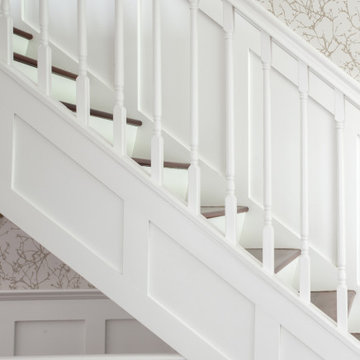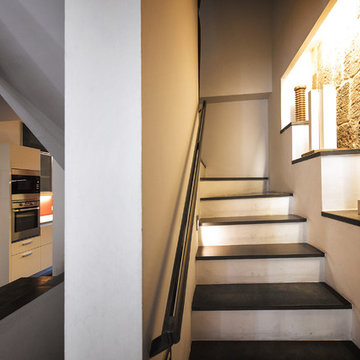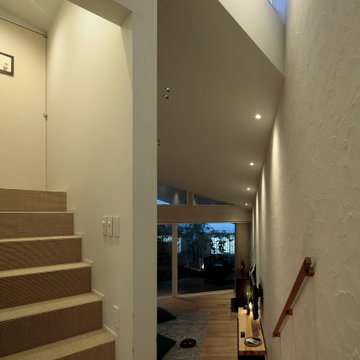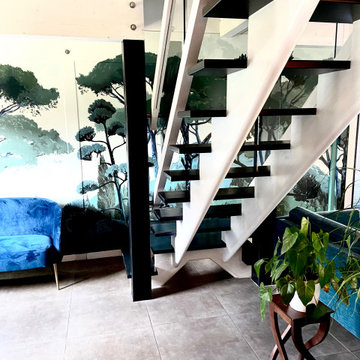Painted Wood Staircase Design Ideas
Refine by:
Budget
Sort by:Popular Today
1 - 20 of 134 photos
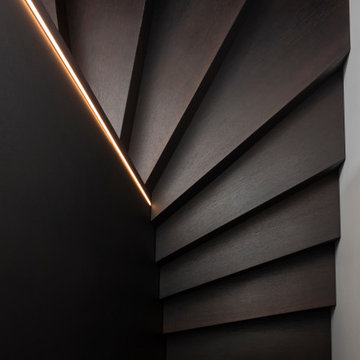
scala di collegamento tra i due piani,
scala su disegno in legno, rovere verniciato scuro.
Al suo interno contiene cassettoni, armadio vestiti e un ripostiglio. Luci led sottili di viabizzuno e aerazione per l'aria condizionata canalizzata.

Muted pink walls and trim with a dark painted railing add contrast in front of a beautiful crane mural. Design: @dewdesignchicago Photography: @erinkonrathphotography Styling: Natalie Marotta Style
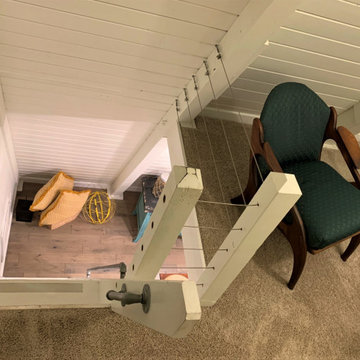
This tiny house is a remodel project on a house with two bedrooms, plus a sleeping loft, as photographed. It was originally built in the 1970's, converted to serve as an Air BnB in a resort community. It is in-the-works to remodel again, this time coming up to current building codes including a conventional switchback stair and full bath on each floor. Upon completion it will become a plan for sale on the website Down Home Plans.

Foyer in center hall colonial. Wallpaper was removed and a striped paint treatment executed with different sheens of the same color. Wainscoting was added and handrail stained ebony. New geometric runner replaced worn blue carpet.
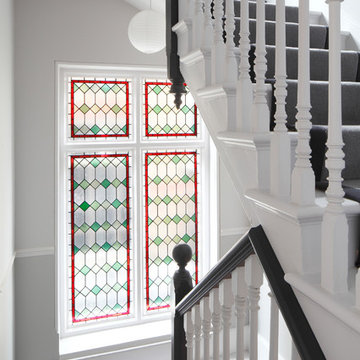
Bedwardine Road is our epic renovation and extension of a vast Victorian villa in Crystal Palace, south-east London.
Traditional architectural details such as flat brick arches and a denticulated brickwork entablature on the rear elevation counterbalance a kitchen that feels like a New York loft, complete with a polished concrete floor, underfloor heating and floor to ceiling Crittall windows.
Interiors details include as a hidden “jib” door that provides access to a dressing room and theatre lights in the master bathroom.
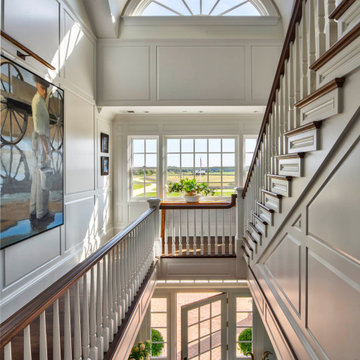
The staircase of the home features extensive millwork and paneling throughout and is adorned with artwork.
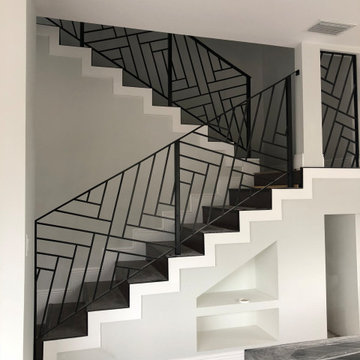
2nd Story Addition and complete home renovation of a contemporary home in Delray Beach, Florida.
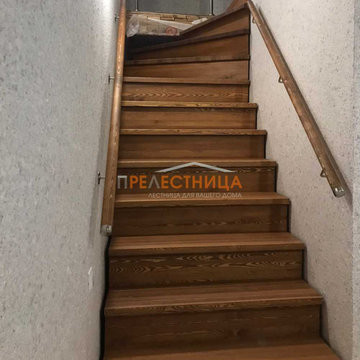
Лестница на второй этаж установлена в г. Чайковский, Пермского Края.
Лестница выполнена из металла и обшита лиственницей. Для покраски лестницы использовались материалы Biofa.
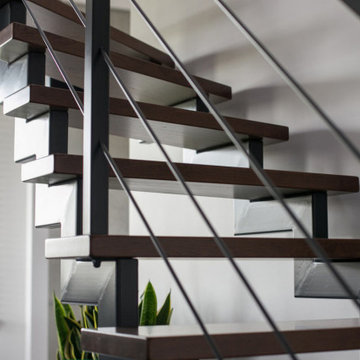
Г-образная лестница на двойном ломаном косоуре с забежными секциями. Сварной каркас изготовлен из профильной трубы, обработан и покрашен. Дубовые ступени затонированы красками Sayerlack. Стильные ограждения с ригелями выполнены в едином стиле с лестницей.
Больше классных лестниц на нашем сайте: https://lalestnica.ru/lestnicy-na-metallokarkase/
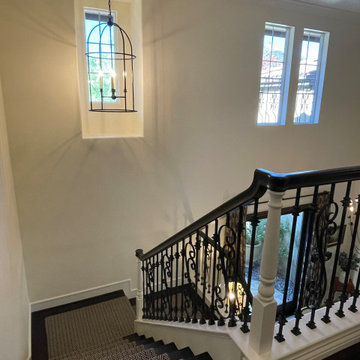
We provided an affordable update to the staircase by removing the wall to wall carpet, adding a staircase runner, painting the newel posts white and staining the handrail to match the stair treads.
Painted Wood Staircase Design Ideas
1

