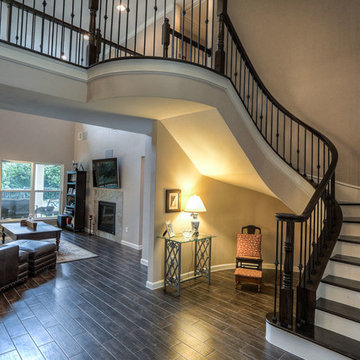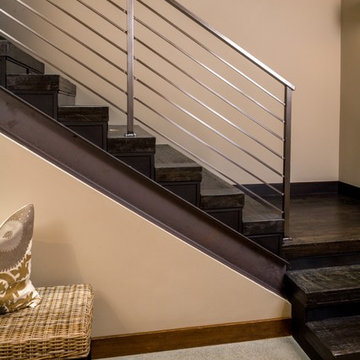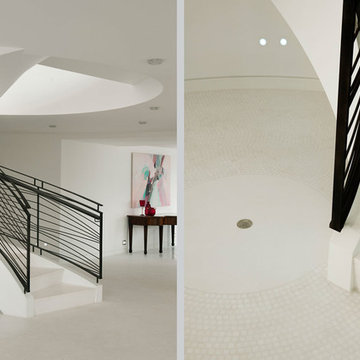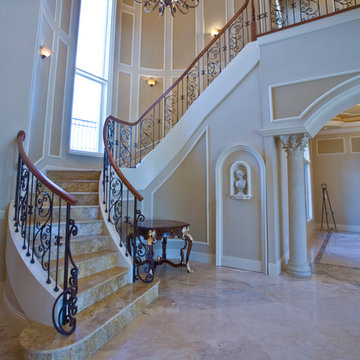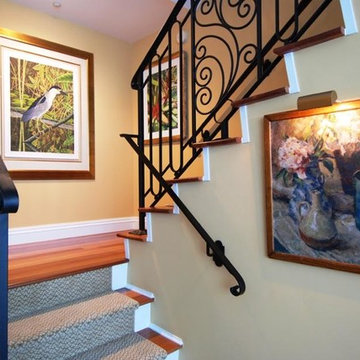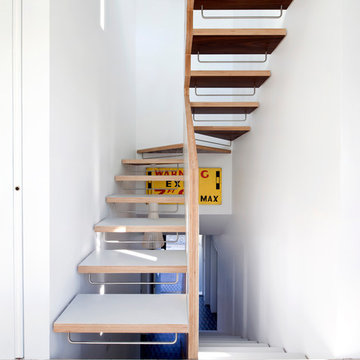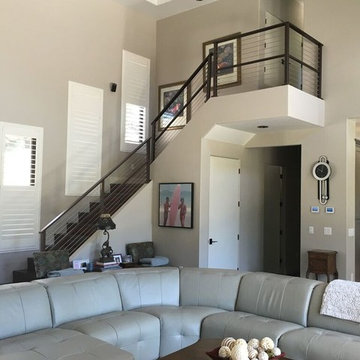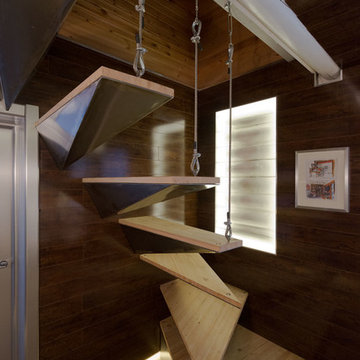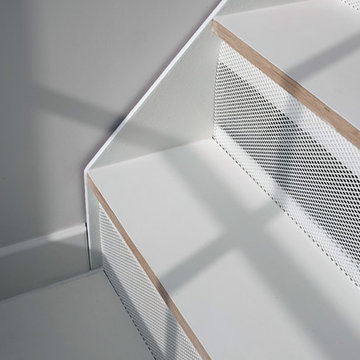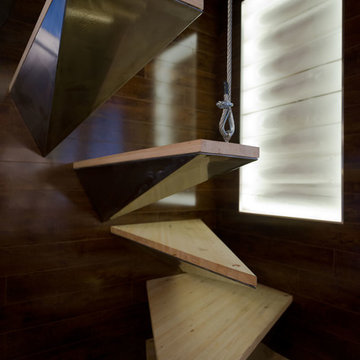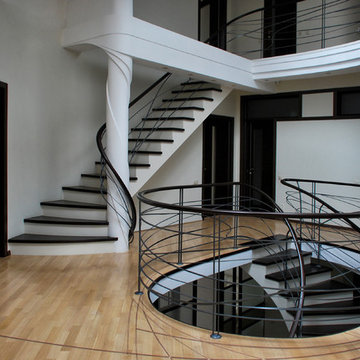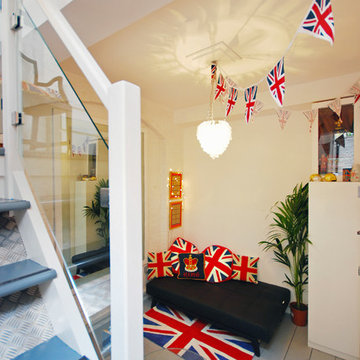Painted Wood Staircase Design Ideas with Metal Risers
Refine by:
Budget
Sort by:Popular Today
1 - 20 of 71 photos
Item 1 of 3
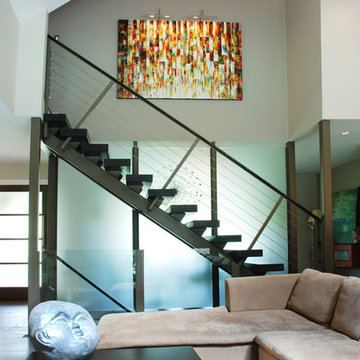
This metal and timber staircase leads to the second level master bedroom that was once empty attic space. Photo by NSPJ Architects / Cathy Kudelko
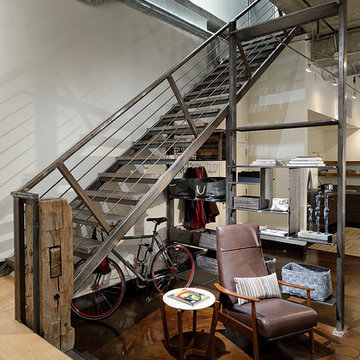
We needed to bring the stiarcase up to code. We needed to narrow the space between the risers but didn't want to make the staircase heavy. A simple section of metal at the back of each riser did the trick. After the landing, there are 2 more stairs. This also needed to be brought up to code. We used a found piece of wood that the client had to create both interest and function.
Mountain Home Photography, Michael Brands
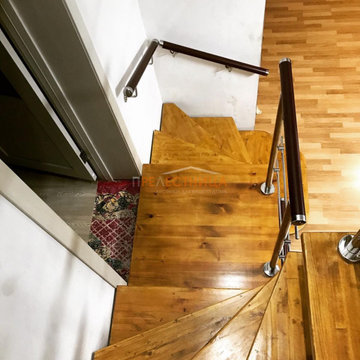
2 лестницы на центральных косоурах.
1-ая лестница ведёт в подвальное помещение, 2-ая лестница ведёт на второй этаж.
Лестницы установлены в г. Ижевск (микрорайон Орловское)
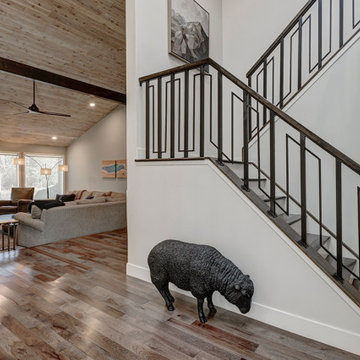
This beautiful home in Boulder, Colorado got a full two-story remodel. Their remodel included a new kitchen and dining area, living room, entry way, staircase, lofted area, bedroom, bathroom and office. Check out this client's new beautiful home
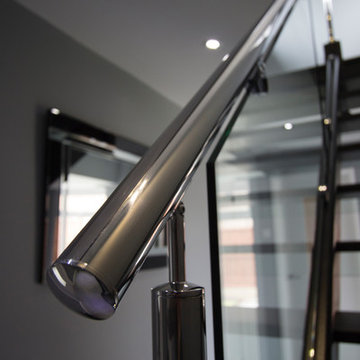
A stunning open-tread black oak staircase with stainless steel posts and rails housing clear glass balustrade glass and down stands.
www.abbottwade.co.uk/steel-staircases
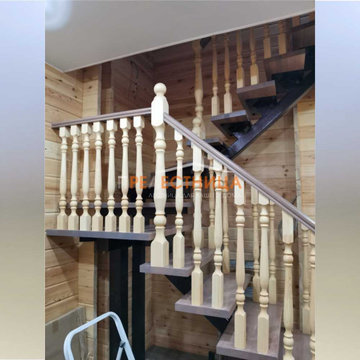
Металлический каркас лестницы с деревянными ступенями и деревянным ограждением. Ступени лестницы выкрашены немецким маслом Biofa, цвет 200% каменный. Ограждение выкрашено бесцветным маслом.
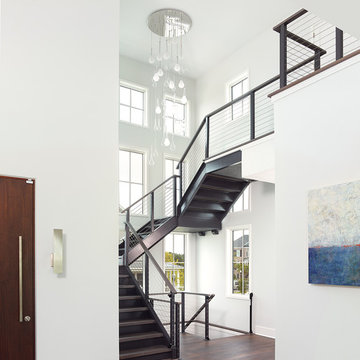
Daniel Island Golf Course - Charleston, SC
Lesesne Street Private Residence
Completed 2016
Photographer: Holger Obenaus
Facebook/Twitter/Instagram/Tumblr:
inkarchitecture
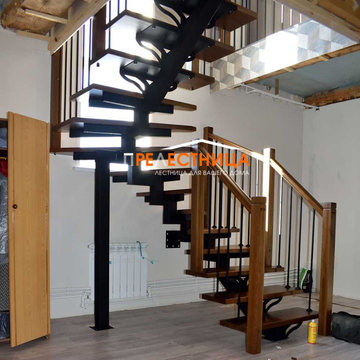
П образная лестница с поворотом на 180 для дома.
Деревянные элементы выкрашены итальянскими материалами Renner, морилка TM M006/T21
Ограждение комбинированное, деревянные столбы и металлическими прутками.
Данный проект был реализован в г. Ижевск
Painted Wood Staircase Design Ideas with Metal Risers
1
