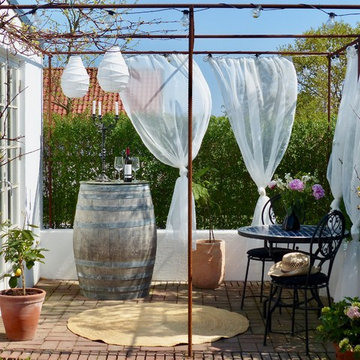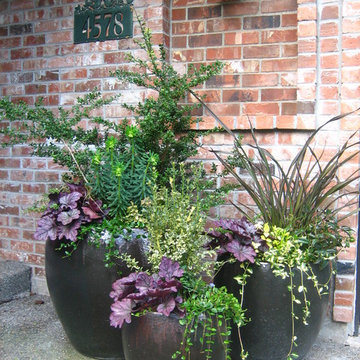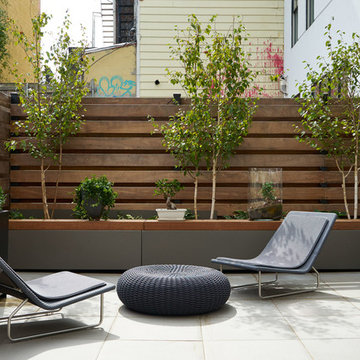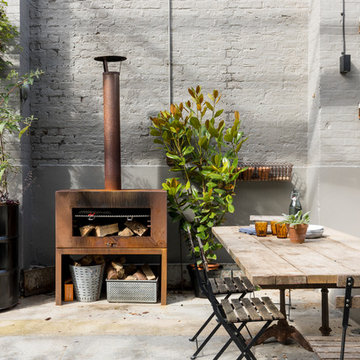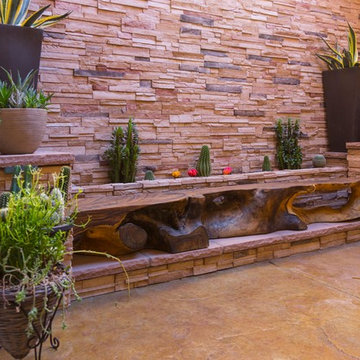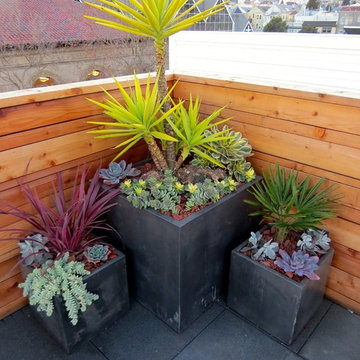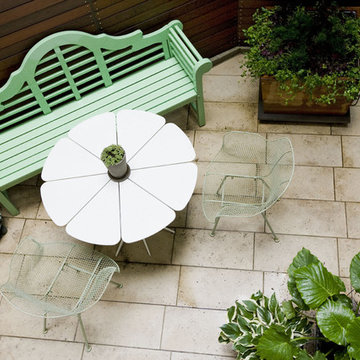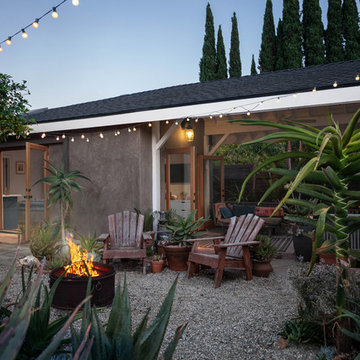Patio Design Ideas with a Vegetable Garden and a Container Garden
Refine by:
Budget
Sort by:Popular Today
1 - 20 of 6,182 photos
Item 1 of 3

We planned a thoughtful redesign of this beautiful home while retaining many of the existing features. We wanted this house to feel the immediacy of its environment. So we carried the exterior front entry style into the interiors, too, as a way to bring the beautiful outdoors in. In addition, we added patios to all the bedrooms to make them feel much bigger. Luckily for us, our temperate California climate makes it possible for the patios to be used consistently throughout the year.
The original kitchen design did not have exposed beams, but we decided to replicate the motif of the 30" living room beams in the kitchen as well, making it one of our favorite details of the house. To make the kitchen more functional, we added a second island allowing us to separate kitchen tasks. The sink island works as a food prep area, and the bar island is for mail, crafts, and quick snacks.
We designed the primary bedroom as a relaxation sanctuary – something we highly recommend to all parents. It features some of our favorite things: a cognac leather reading chair next to a fireplace, Scottish plaid fabrics, a vegetable dye rug, art from our favorite cities, and goofy portraits of the kids.
---
Project designed by Courtney Thomas Design in La Cañada. Serving Pasadena, Glendale, Monrovia, San Marino, Sierra Madre, South Pasadena, and Altadena.
For more about Courtney Thomas Design, see here: https://www.courtneythomasdesign.com/
To learn more about this project, see here:
https://www.courtneythomasdesign.com/portfolio/functional-ranch-house-design/
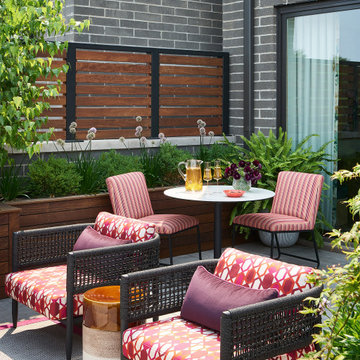
An expansive patio with a floating architectural pergola, built-in flower planters, and vibrant colors in furniture and accessories.
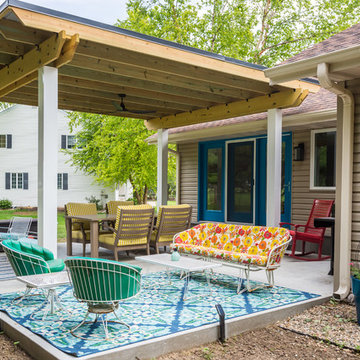
With bright outdoor upholstery fabrics, this patio on the golf course was inviting and fun. A pop of color on the exterior doors that fully opened into the interior made indoor/outdoor living a breeze.

The loveseat and pergola provide a shady resting spot behind the garage in this city garden.
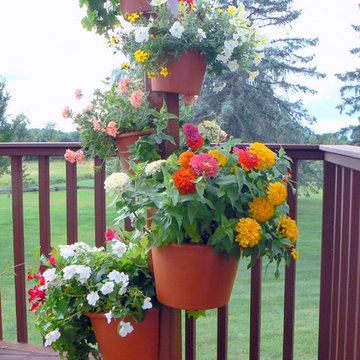
My Garden Post is an innovative vertical gardening system that allows you to grow an entire garden on only 4 square feet. It's ideal for balconies, decks, and patios. You can grow your favorite vegetables, flowers, and herbs with no weeding, bending, and never any dirty knees.
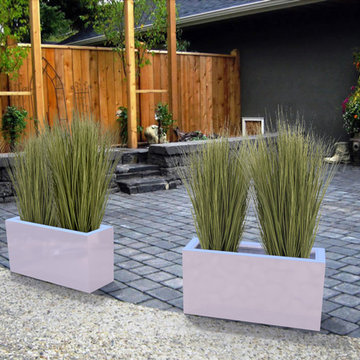
ABERDEEN PLANTER (L32” X W10” X H16”)
Planters
Product Dimensions (IN): L32” X W10” X H16”
Product Weight (LB): 29
Product Dimensions (CM): L81.3 X W25.4 X H40.6
Product Weight (KG): 13.1
Aberdeen Planter (L32” X W10” X H16”) is part of an exclusive line of all-season, weatherproof planters. Available in 43 colours, Aberdeen is split-resistant, warp-resistant and mildew-resistant. A lifetime warranty product, this planter can be used throughout the year, in every season–winter, spring, summer, and fall. Made of a durable, resilient fiberglass resin material, the Aberdeen will withstand any weather condition–rain, snow, sleet, hail, and sun.
Complementary to any focal area in the home or garden, Aberdeen is a vibrant accent piece as well as an eye-catching decorative feature. Plant a variety of colourful flowers and lush greenery in Aberdeen to optimize the planter’s dimension and depth. Aberdeen’s elongated rectangular shape makes it a versatile, elegant piece for any room indoors, and any space outdoors.
By Decorpro Home + Garden.
Each sold separately.
Materials:
Fiberglass resin
Gel coat (custom colours)
All Planters are custom made to order.
Allow 4-6 weeks for delivery.
Made in Canada
ABOUT
PLANTER WARRANTY
ANTI-SHOCK
WEATHERPROOF
DRAINAGE HOLES AND PLUGS
INNER LIP
LIGHTWEIGHT
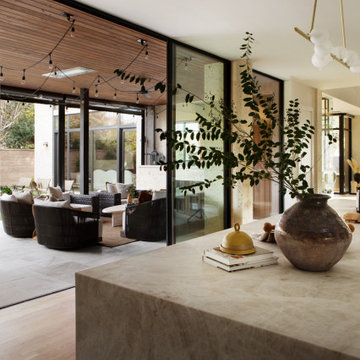
Rooted in a blend of tradition and modernity, this family home harmonizes rich design with personal narrative, offering solace and gathering for family and friends alike.
Project by Texas' Urbanology Designs. Their North Richland Hills-based interior design studio serves Dallas, Highland Park, University Park, Fort Worth, and upscale clients nationwide.
For more about Urbanology Designs see here:
https://www.urbanologydesigns.com/
To learn more about this project, see here: https://www.urbanologydesigns.com/luxury-earthen-inspired-home-dallas
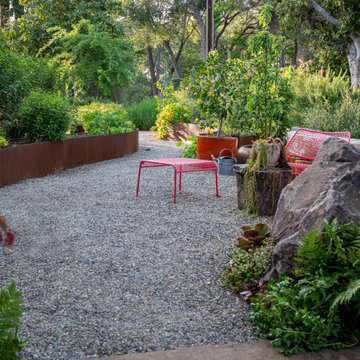
The informal seating area in the front yard invites the gardener to rest in vibrant Blu Dot 'Hot Mesh' furniture amidst lush columnar apple trees, ceramic pots, and custom sculptural Corten steel beds hosting vegetables and dwarf blueberry shrubs. A seatwall clad in 'Mt. Moriah' ledge stone contains the space, punctuated by a large 'Windsor' boulder with native Polypodium californicum ferns at its feet. Photo © Jude Parkinson-Morgan.
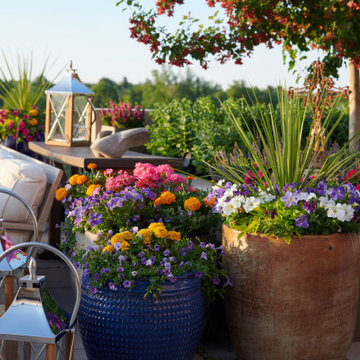
A vibrant annual display of Marigolds, pink Geraniums, Petunias and Torenia.
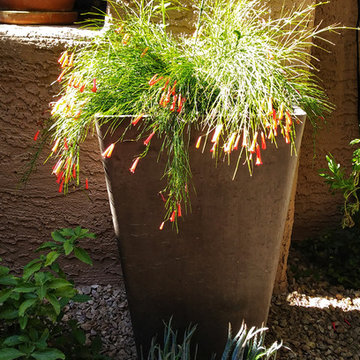
After. Russelia equisetiformis replaces the yucca that previously struggled in the partially-shaded conditions this planter was sited in. 'Blue Elf' aloe was planted at the base for a cool contrasting effect.
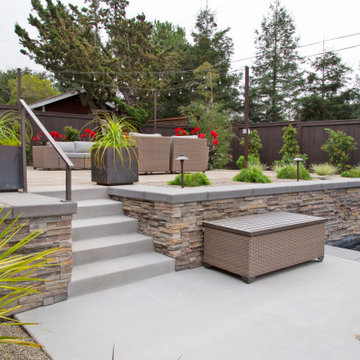
This spacious, multi-level backyard in San Luis Obispo, CA, once completely underutilized and overtaken by weeds, was converted into the ultimate outdoor entertainment space with a custom pool and spa as the centerpiece. A cabana with a built-in storage bench, outdoor TV and wet bar provide a protected place to chill during hot pool days, and a screened outdoor shower nearby is perfect for rinsing off after a dip. A hammock attached to the master deck and the adjacent pool deck are ideal for relaxing and soaking up some rays. The stone veneer-faced water feature wall acts as a backdrop for the pool area, and transitions into a retaining wall dividing the upper and lower levels. An outdoor sectional surrounds a gas fire bowl to create a cozy spot to entertain in the evenings, with string lights overhead for ambiance. A Belgard paver patio connects the lounge area to the outdoor kitchen with a Bull gas grill and cabinetry, polished concrete counter tops, and a wood bar top with seating. The outdoor kitchen is tucked in next to the main deck, one of the only existing elements that remain from the previous space, which now functions as an outdoor dining area overlooking the entire yard. Finishing touches included low-voltage LED landscape lighting, pea gravel mulch, and lush planting areas and outdoor decor.
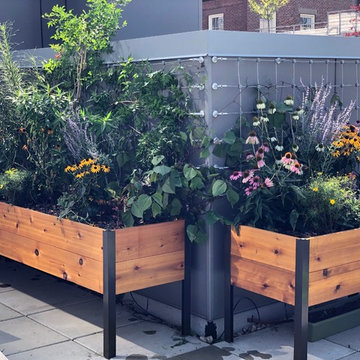
We love doing trellises and watching the vines grow! This is using the Jakob Rope System. It's on the pricier end or cable systems but the over all look is fantastic!
Patio Design Ideas with a Vegetable Garden and a Container Garden
1
