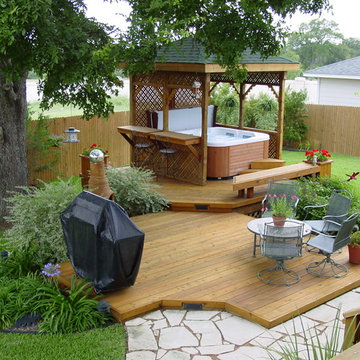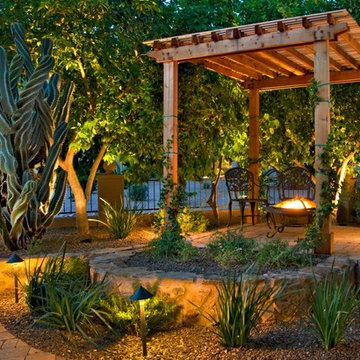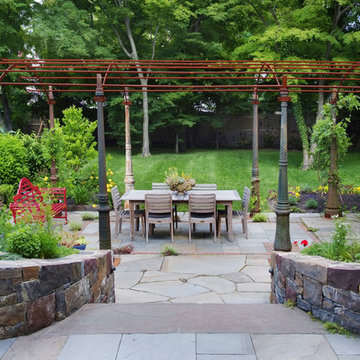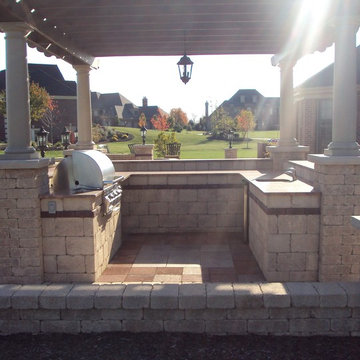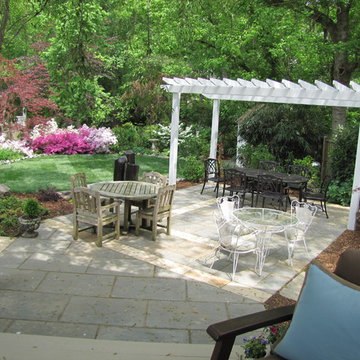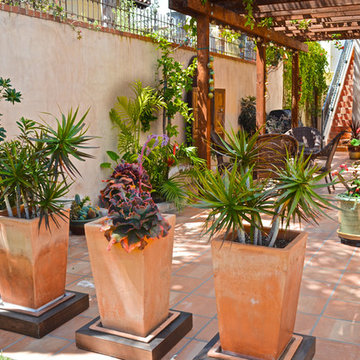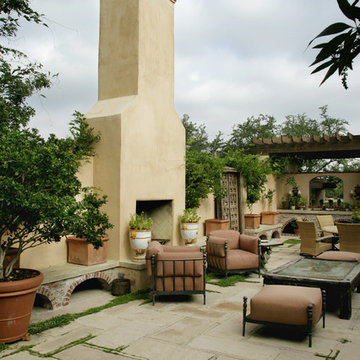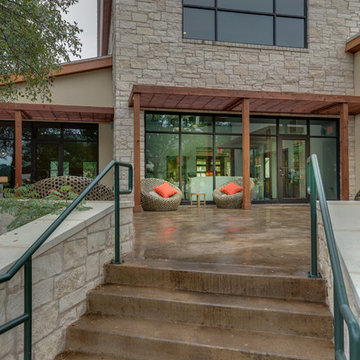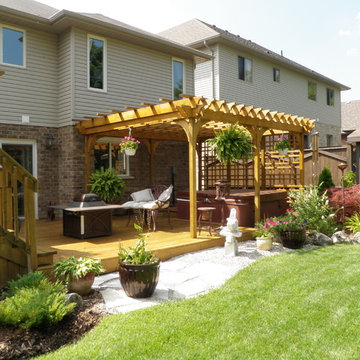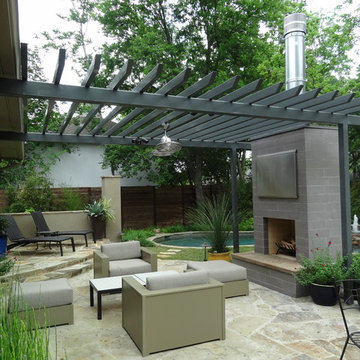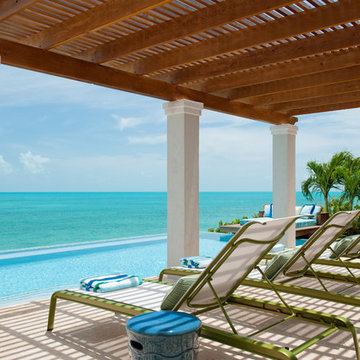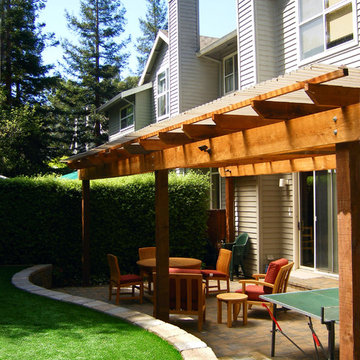Patio Design Ideas with a Pergola
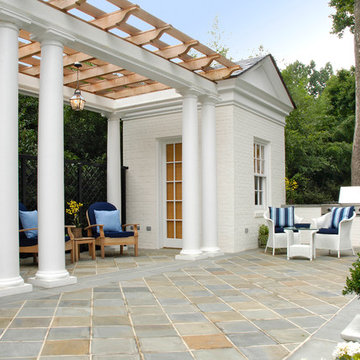
Adjoining the two units is a redwood pergola with copper flashing, sitting atop white pillars. The raised terrace, which is finished in square-cut, variegated flagstone, laid on a diagonal with bluestone nosing, transitions well to the existing patio below. The new structure and surrounding area is accented with the finest details, including a custom teak bench in the changing room and a custom iron railing. This DC pool house remodeling project turned a lovely outdoor space into a spectacular spot for al fresco entertaining.© Bob Narod Photography and BOWA
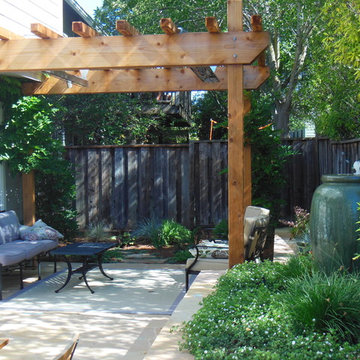
A flagstone patio with raised planting beds veneered in natural stone create a big impact in this small backyard. An arbor with supporting a wisteria vine and accessorized with heating units creates an ideal sitting area. A spill pot fountain adds ambiance.
Wildflower Landscape Design-Liz Ryan
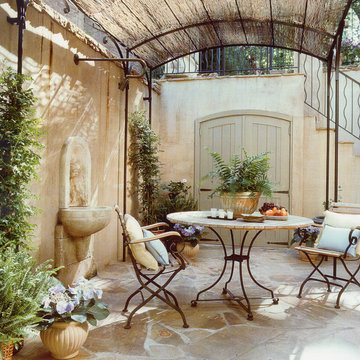
Photographer: Anice Hoachlander from Hoachlander Davis Photography, LLC Principal Architect: Anthony "Ankie" Barnes, AIA, LEED AP Project Architect: Menalie Blasini-Giordano, AIA, Stephen Schottler,
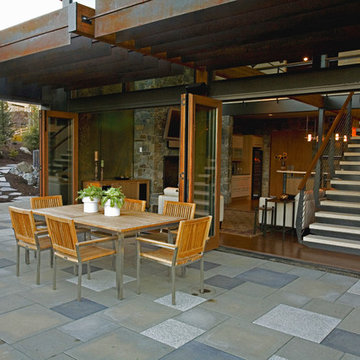
Conceived as an empty-nesters paradise this house was designed as a series of pods to maximize the efficiency of the footprint and to celebrate the interrelationship of the interior and exterior spaces. Both indoor and outdoor living areas are promoted by the building’s harmonious relationship with the natural environment. The undulating form steps down the hillside to frame incredible views of the landscape and surrounding golf course from every point in the house and a combination of decks, bridges and patios encourage the residents to be outside. This line between in and out is further diffused by both the structure and the material palette’s movement across the exterior threshold, while the shading devices, trellises and large eves provide protection and privacy for year round use and enjoyment of the entire site. This residence is truly a deliberate response to both the owner’s lifestyle and their love of nature.
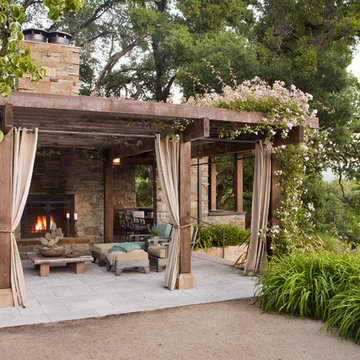
Taking inspiration from the agrarian site and a rustic architectural vernacular this terraced hillside garden evolved in response to time and place. The design vision was to celebrate the site, preserve the oak trees, accentuate views and create opportunities for modern day recreation and play.
Michele Lee Willson Phototgraphy
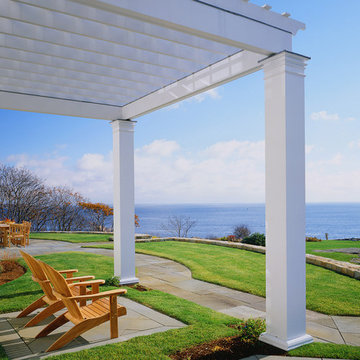
Built on the former site of a casino, this residence reflects the client's desire to have a home that is welcoming to family members and friends while complementing the historic site on which it is located. This home is formal and stately, with classic American detailing outside and in.
Photo Credit: Brian Vanden Brink
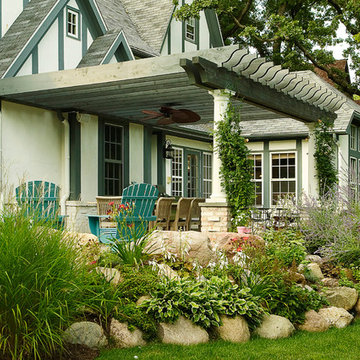
Designed by: Marco Romani, RLA. Glencoe Landscape and Outdoor Living Terrace. Fieldstone and Granite Boulder Retaining Wall with Cottage Style Plantings. Incorporated a Custom Cedar Pergola cover over the dining area and Created an outdoor kitchen attached to house wall. The intent was to bring out a Charming Old World Feel to Mimic the Appeal of the Old English Tudor Style.
Patio Design Ideas with a Pergola
8
