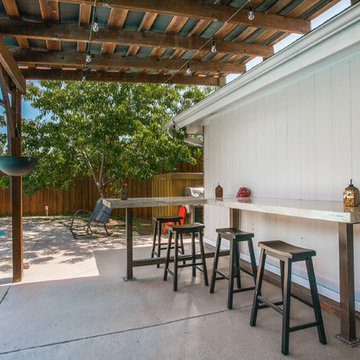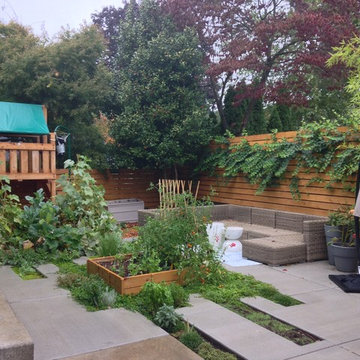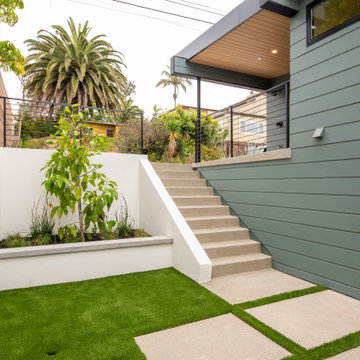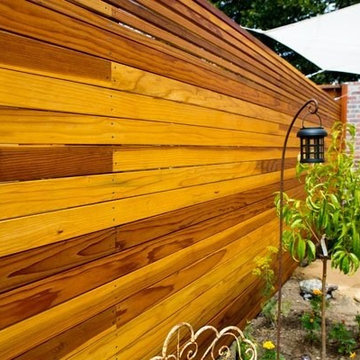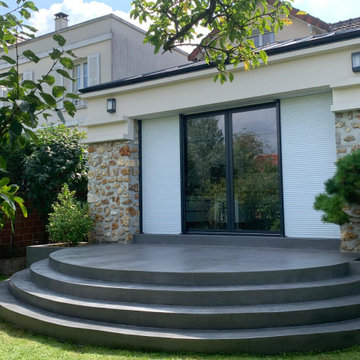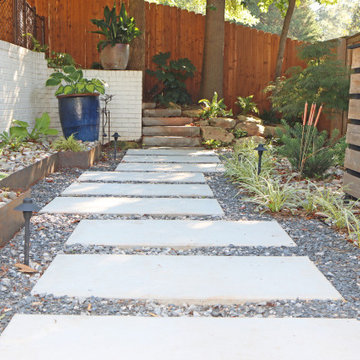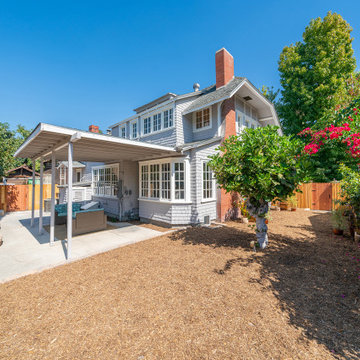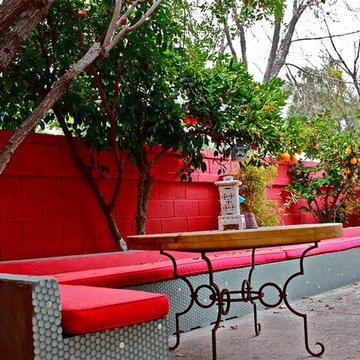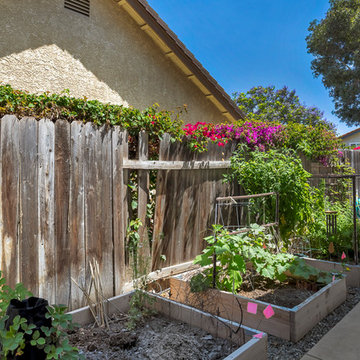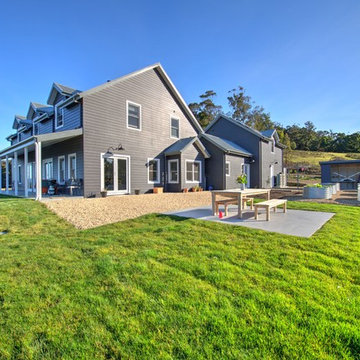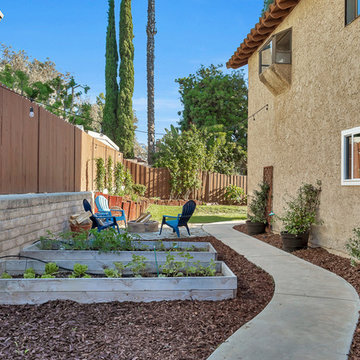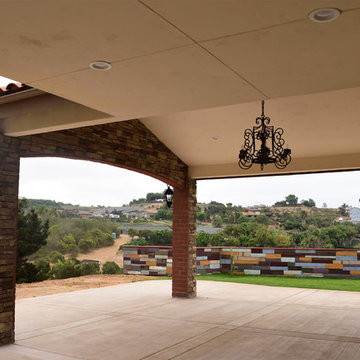Patio Design Ideas with a Vegetable Garden and Concrete Slab
Refine by:
Budget
Sort by:Popular Today
1 - 20 of 51 photos
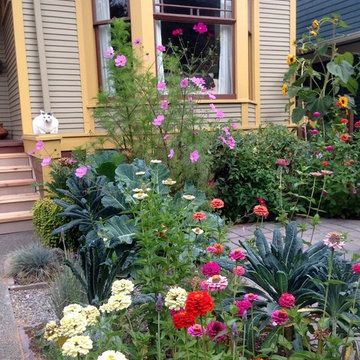
Edibles can be incorporated into designated veggie planters or planted directly into the garden. Incorporating fruit trees, blueberries, and huckleberries allow for convenient harvesting and munching by kids young and old.
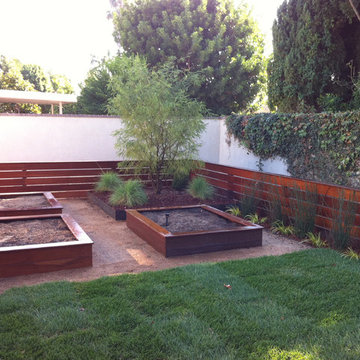
We installed a raised garden bed made of redwood with individual timed sprinklers. This is a great contemporary garden with minimal upkeep.
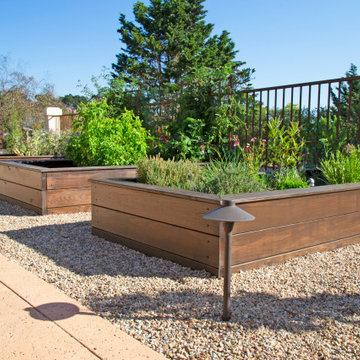
The landscape around this Mediterranean style home was transformed from barren and unusable to a warm and inviting outdoor space, cohesive with the existing architecture and aesthetic of the property. The front yard renovation included the construction of stucco landscape walls to create a front courtyard, with a dimensional cut flagstone patio with ground cover joints, a stucco fire pit, a "floating" composite bench, an urn converted into a recirculating water feature, landscape lighting, drought-tolerant planting, and Palomino gravel. Another stucco wall with a powder-coated steel gate was built at the entry to the backyard, connecting to a stucco column and steel fence along the property line. The backyard was developed into an outdoor living space with custom concrete flat work, dimensional cut flagstone pavers, a bocce ball court, horizontal board screening panels, and Mediterranean-style tile and stucco water feature, a second gas fire pit, capped seat walls, an outdoor shower screen, raised garden beds, a trash can enclosure, trellis, climate-appropriate plantings, low voltage lighting, mulch, and more!
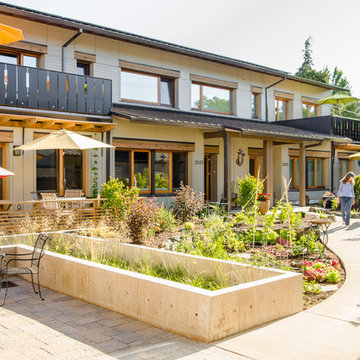
Ankeny Row CoHousing
Net Zero Energy Pocket Neighborhood
An urban community of 5 townhouses and 1 loft surrounding a courtyard, this pocket neighborhood is designed to encourage community interaction. The siting of homes maximizes light, energy and construction efficiency while balancing privacy and orientation to the community. Floor plans accommodate aging in place. Ankeny Row is constructed to the Passive House standard and aims to be net-zero energy use. Shared amenities include a community room, a courtyard, a garden shed, and bike parking/workshop.
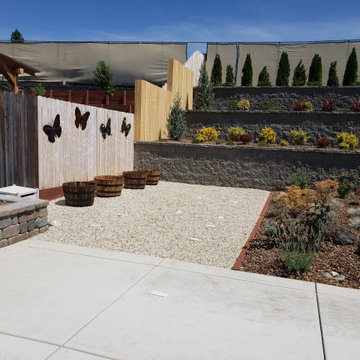
Backyard Installation with drought tolerant landscape, natural stone water feature, and retaining walls.
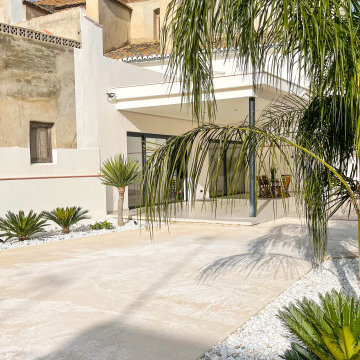
Patio trasero de un chalet de pueblo del que hemos realizado todo el diseño y construcción.
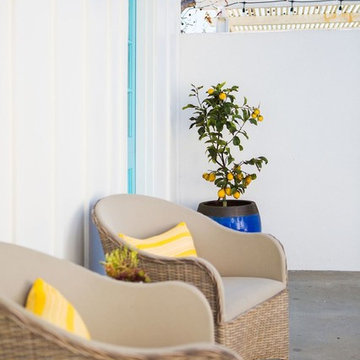
Outdoor patio sitting area complete with yellow decorative pillows and light blue patio door.
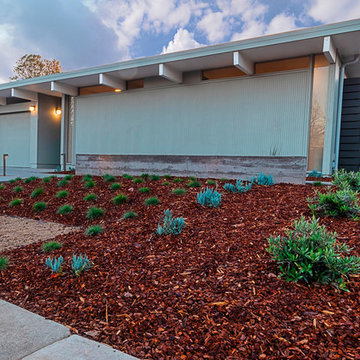
Custom board finish color concrete retaining wall, over sand blasted saw cut concrete slab, and drought resistant planting.
Patio Design Ideas with a Vegetable Garden and Concrete Slab
1
