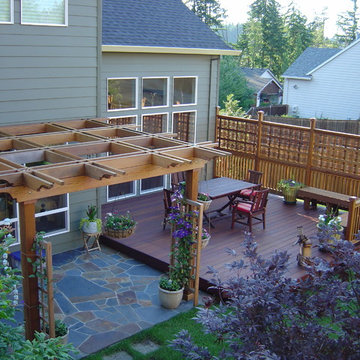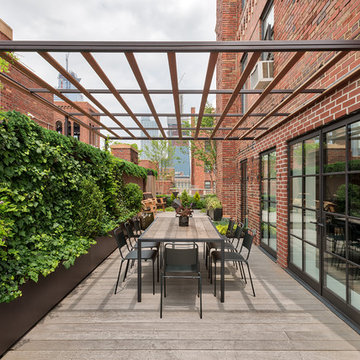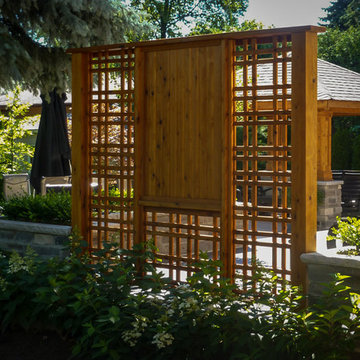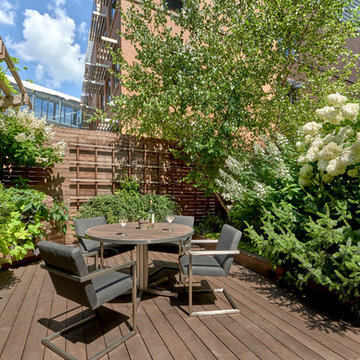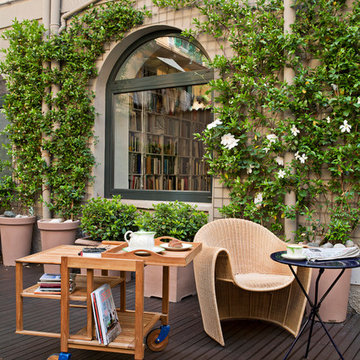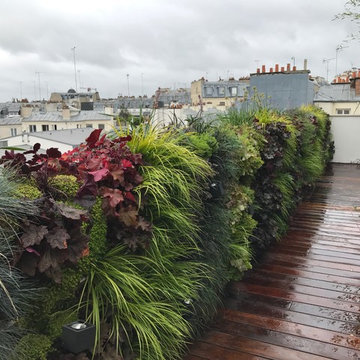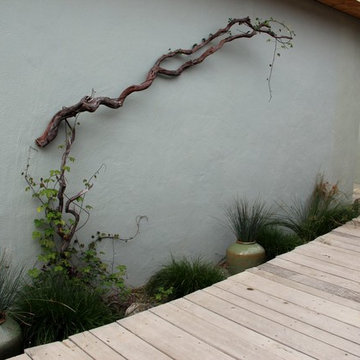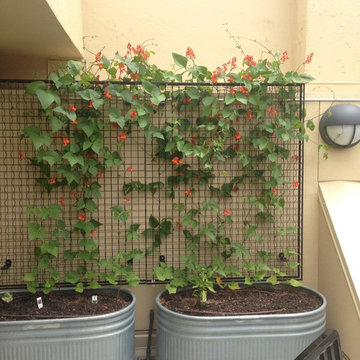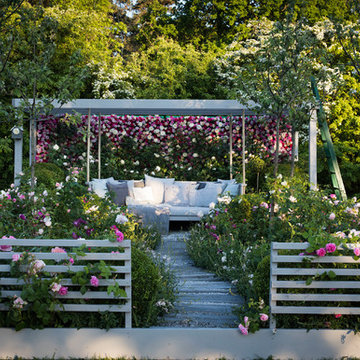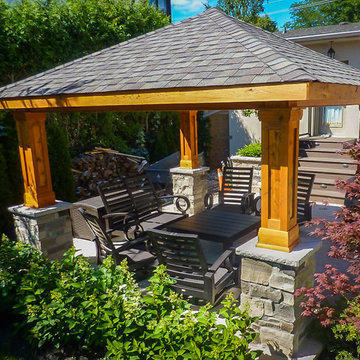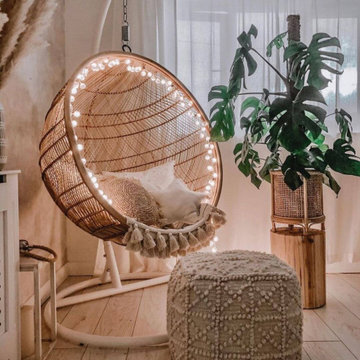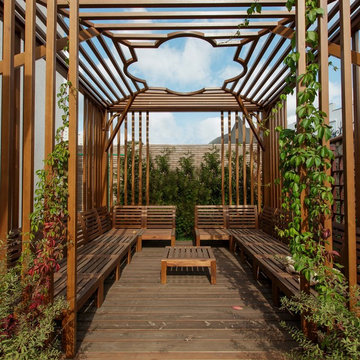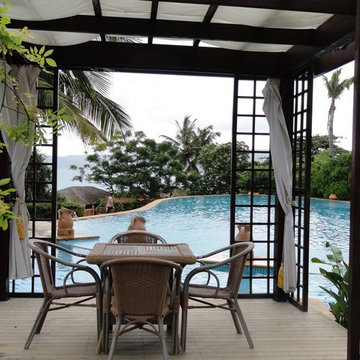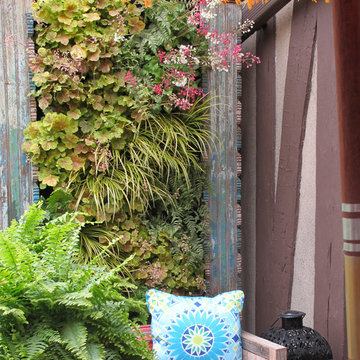Patio Design Ideas with a Vertical Garden and Decking
Refine by:
Budget
Sort by:Popular Today
1 - 20 of 128 photos
Item 1 of 3
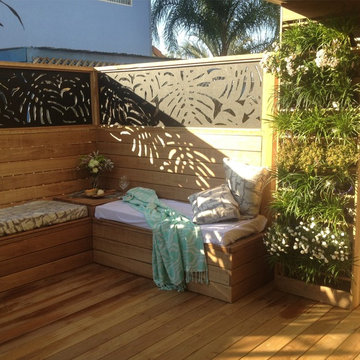
Courtyard renovation. Deck was installed and privacy screens around. Vertical garden and built in bench seats.
H and G Designs
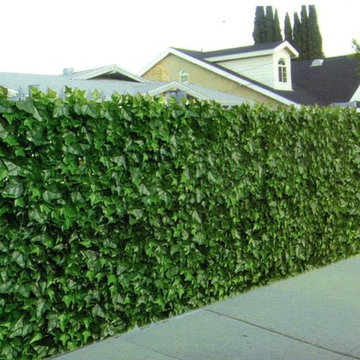
Add a bit of green to your outdoor area with Greensmart Decor. With artificial leaf panels, we've eliminated the maintenance and water consumption upkeep for real foliage. Our high-quality, weather resistant panels are the perfect privacy solution for your backyard, patio, deck or balcony.
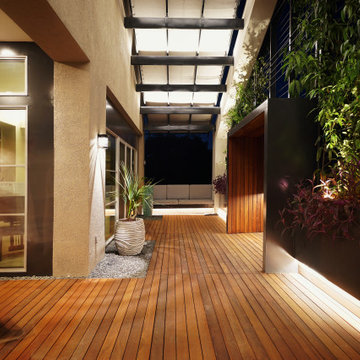
Walking along the warm ipe wood deck to the softly-lit second floor entry way, surrounded by vines and greenery.
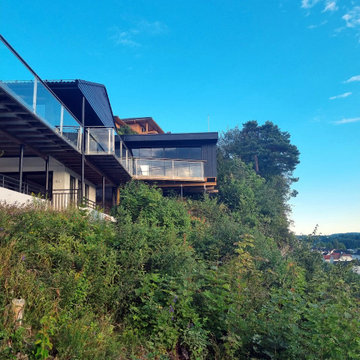
Pour compléter leur maison, cette famille a souhaité agrandir son extérieur en créant un sauna sur pilotis avec vue sur le Fjord. Le projet en bois présente un design discret, élégant, qui se fond parfaitement dans le décor, permettant de compléter la maison traditionnelle bois existante avec harmonie. La grande baie vitrée à l'ouest permet de profiter du coucher du soleil pendant l'utilisation du sauna. L'emplacement de l'extension ne fait pas obstruction à la vue et à l'exposition de la belle terrasse adjacente. La particularité de ce projet ? La structure en pilotis encrée dans la falaise, permettant d'offrir un volume en bois en immersion dans la végétation, pour un effet "cabane moderne".
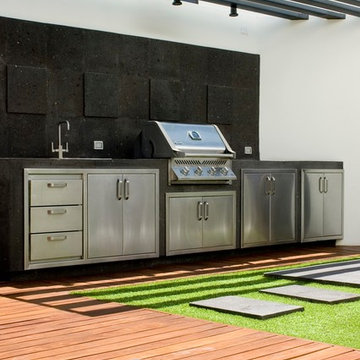
El asador se planeó desde un enfoque compacto pero funcional, sirviendo a su vez como remate visual desde el acceso del patio.
Patio Design Ideas with a Vertical Garden and Decking
1
