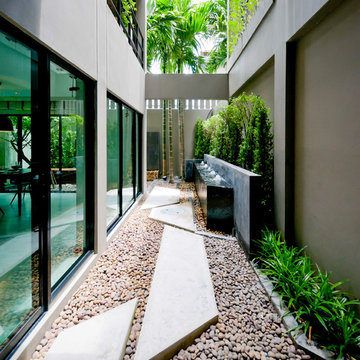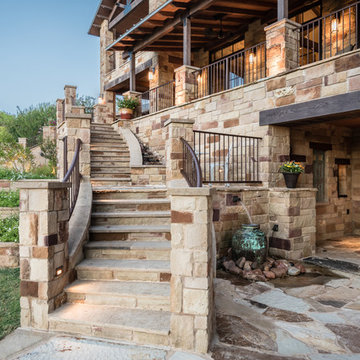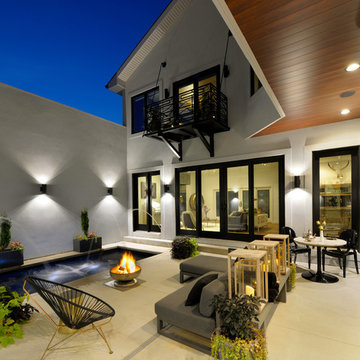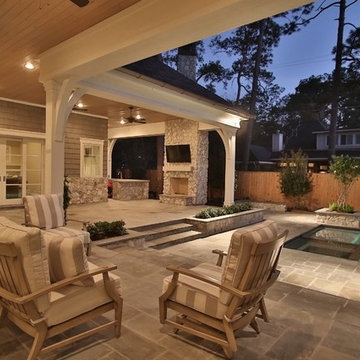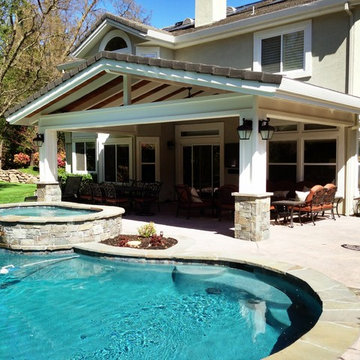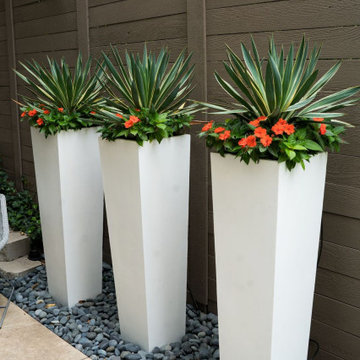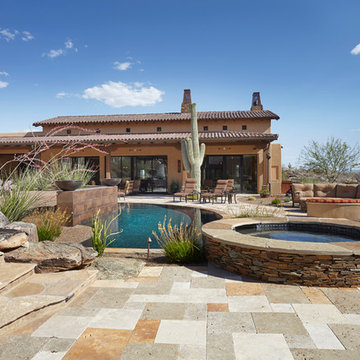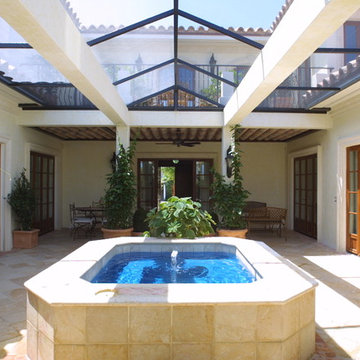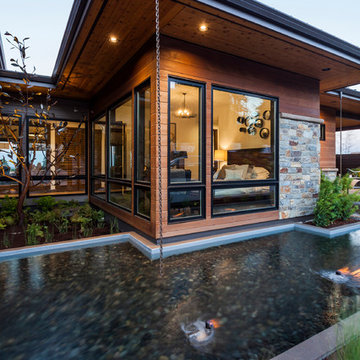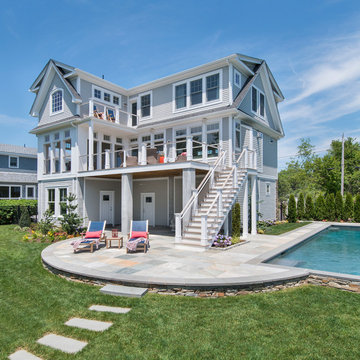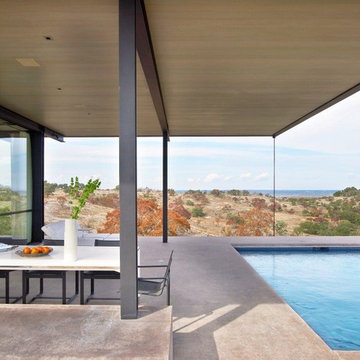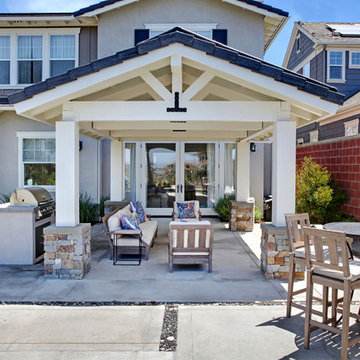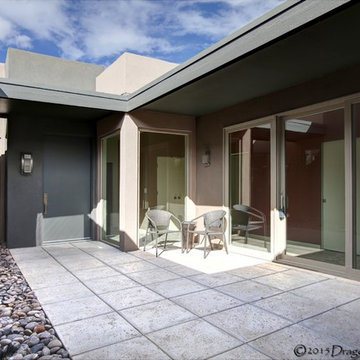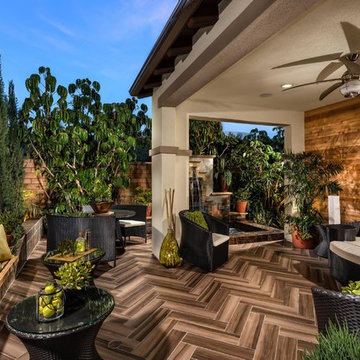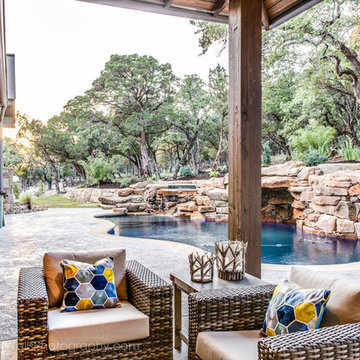Patio Design Ideas with a Water Feature and a Roof Extension
Refine by:
Budget
Sort by:Popular Today
1 - 20 of 1,301 photos
Item 1 of 3
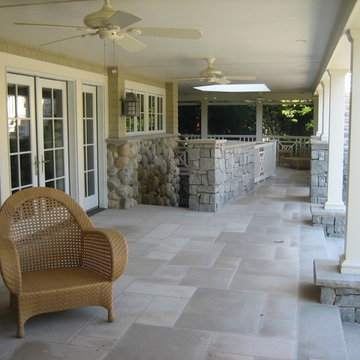
Here, the covered ground floor patio overlooks a shuffleboard court between the house and the dune. The stones for the home and landscape intersect here: both are limestone quarried in upstate New York, but the round fieldstone suggest the earlier carriage house, while the flatter stones suggest former paving throughout the property, repurposed in this modern version of beachside living. This seating area allows one to enjoy the ocean breezes and extends the interior living space on refreshing evenings.
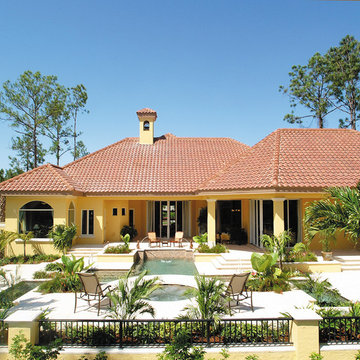
The Sater Design Collection's luxury, Mediterranean house plan "Del Toro" (Plan #6923). http://saterdesign.com/product/del-toro/
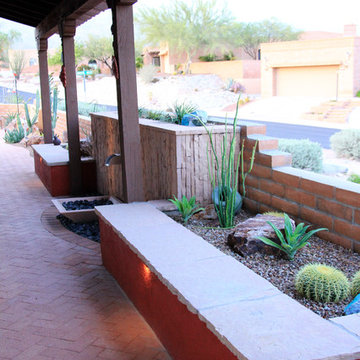
Around the side of the house a long 'hallway' of a porch was previously under utilized. Large picture windows looked out on this space. A custom water feature was constructed centered on the dining room window to provided wonderful enjoyment from both inside and out. The element was constructed slightly higher than the previous perimeter wall to block the neighboring houses, but was kept short enough to maintain the splendid mountain views beyond. Seating walls with raised planters flank the fountain to provide planted views outside of the kitchen and living room walls, while at the same time providing the perfect outdoor breakfast nook.
Photos by Meagan Hancock
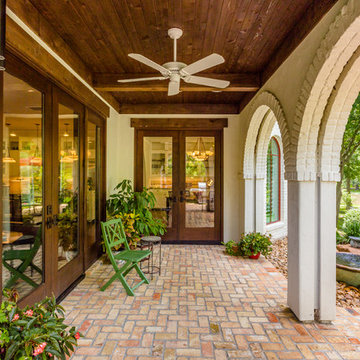
Purser Architectural Custom Home Design built by Tommy Cashiola Custom Homes
Courtyard adjoins casita/guest house and main house
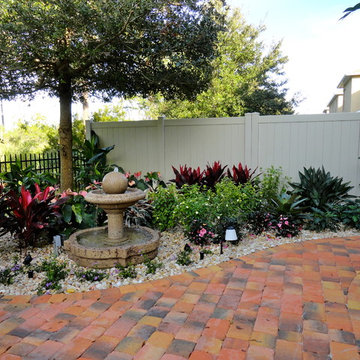
Changing this very small squared backyard into a usable colorful courtyard. Removing the screens from the porch created a nice indoor outdoor room with sound, fragrance & color...color...color. Landscape designed and installed by Construction Landscape With Designs by Jennifer Bevins. Servicing The Treasure and Space Coast 772-492-8382.
Patio Design Ideas with a Water Feature and a Roof Extension
1
