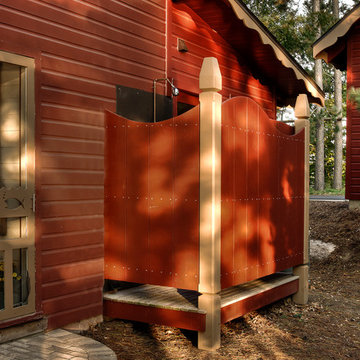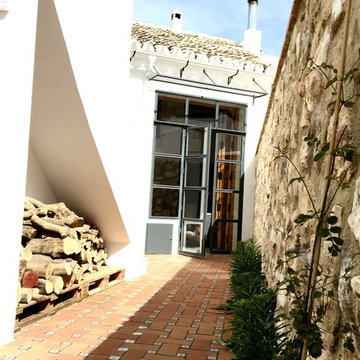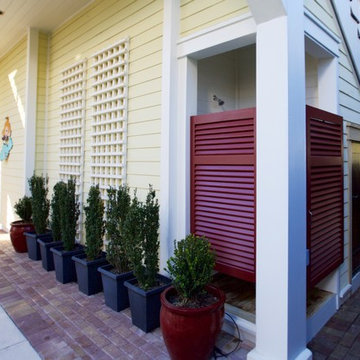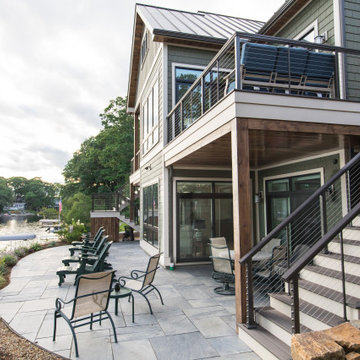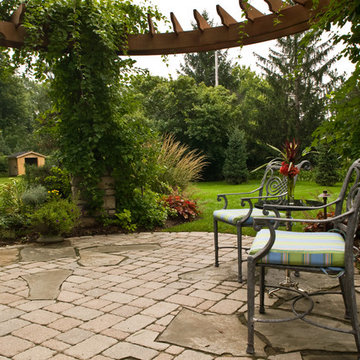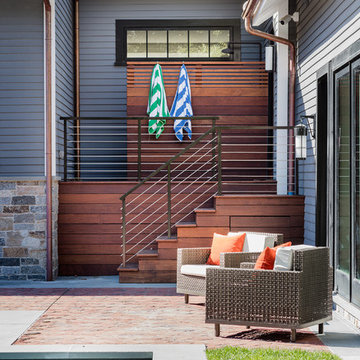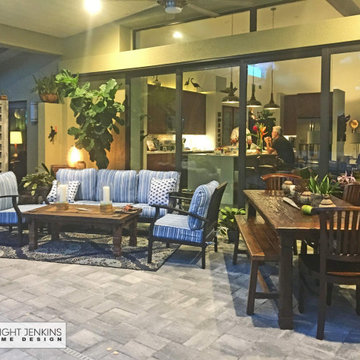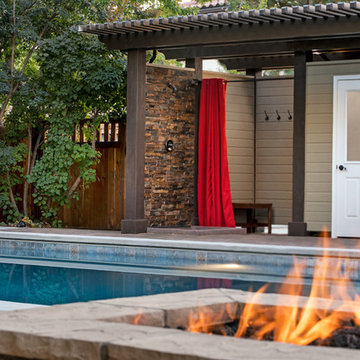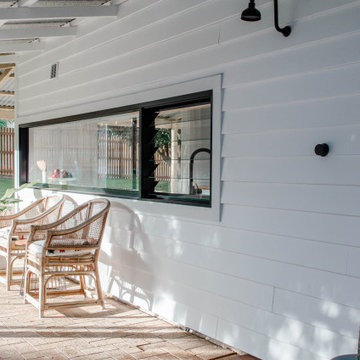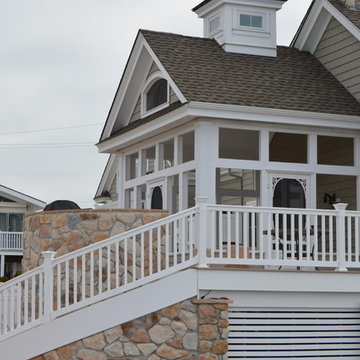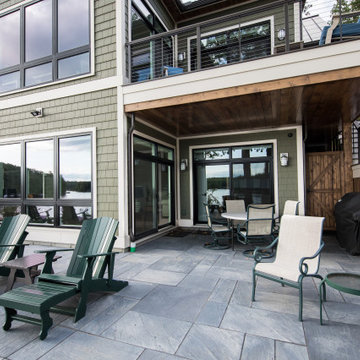Patio Design Ideas with an Outdoor Shower and Brick Pavers
Refine by:
Budget
Sort by:Popular Today
1 - 20 of 38 photos
Item 1 of 3
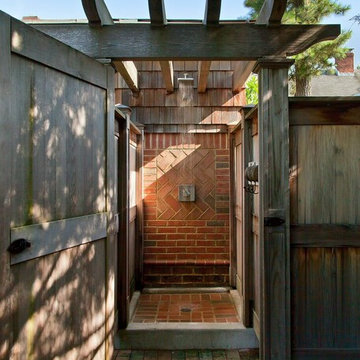
Allen Russ Photography
Kent and Queen Anne's County Landscape Architect and Designer
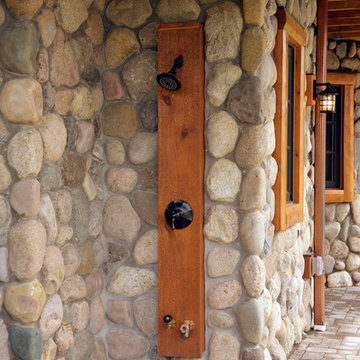
Outside shower under the deck when you return from enjoying the lake in the summer.
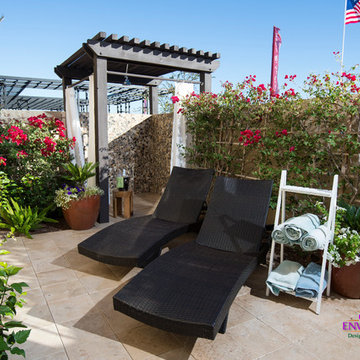
The first step to creating your outdoor paradise is to get your dreams on paper. Let Creative Environments professional landscape designers listen to your needs, visions, and experiences to convert them to a visually stunning landscape design! Our ability to produce architectural drawings, colorful presentations, 3D visuals, and construction– build documents will assure your project comes out the way you want it! And with 60 years of design– build experience, several landscape designers on staff, and a full CAD/3D studio at our disposal, you will get a level of professionalism unmatched by other firms.
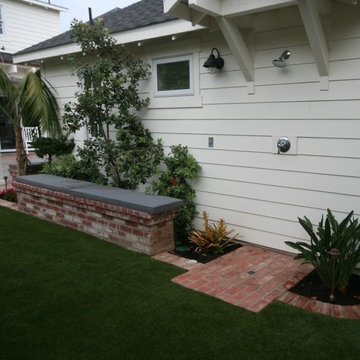
Outdoor shower, seat-wall with all-weather cushions
Photo- Torrey Pines Landscape Co., Inc
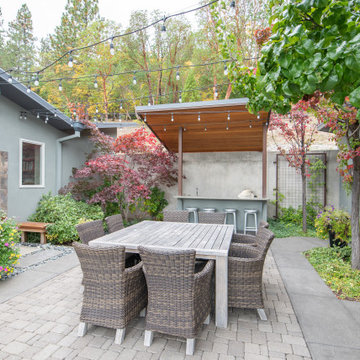
A beautiful Courtyard with full dinner seating, a BBQ, a bar area, and even an outdoor shower. A sauna, and small greenhouse sit to the right with the main dwelling to the left.
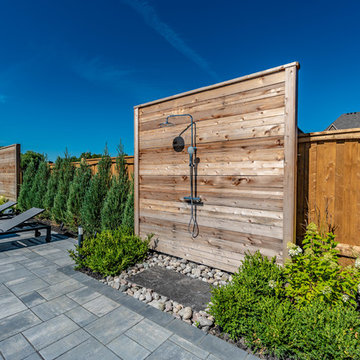
The client's wanted a large upper deck for dining and lounge but didn't want the space below to go to waste. Pro-Land designed the deck to be constructed with a rain escape system, which would divert any rain landing on the deck out into downspouts. Because the client's could use the space below the deck, rain or shine, it became a large focus of the project.
Extra dining and lounge space is accompanied by a fire feature, tv wall, and outdoor kitchen. The space looks out onto the pool patio, which has ample room for any amount of friends the kids want to bring over. Being in a new development, the clients wanted to ensure there was privacy added to the space. Pyramidal trees will grow compact, but tall to block any views from the neighbours. But, until then, privacy screens are placed along the property, one even doubling as a shower.
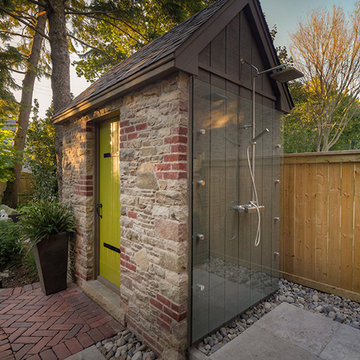
A swimming pool/water feature, a main floor elevation high above pool grade, upper seating for two and a bbq, two lounges for sunning, an eating area, a gas firepit with seating for six, a fully plumbed stone change room/toilet, an outdoor shower and deep lush garden beds.
Truthfully we didn't think it would work either, who knew?
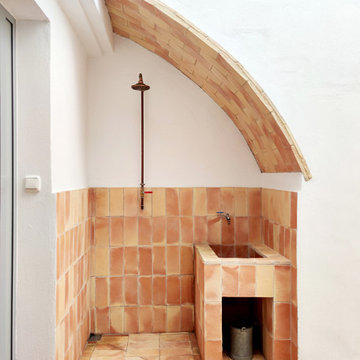
Ristrutturazione integrale di una casa tradizionale fronte al mare fra muri di confine. In questo progetto si sono volute mantenere le caratteristiche delle case mediterranea di questa zona: l'uso delle gelosie per filtrare la luce, cortili interni per creare privacy e favorire l'areazione e l'uso di finiture artigianali come i pavimenti in terracotta o le piastrelle fatte a mano.
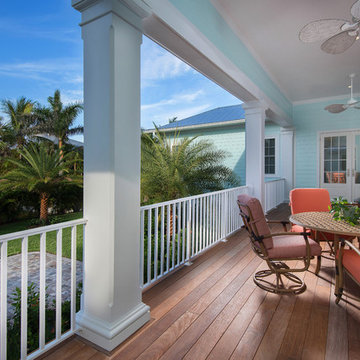
A column-lined rear deck, provides ample space for outdoor dining. Diana Todorova
Patio Design Ideas with an Outdoor Shower and Brick Pavers
1
