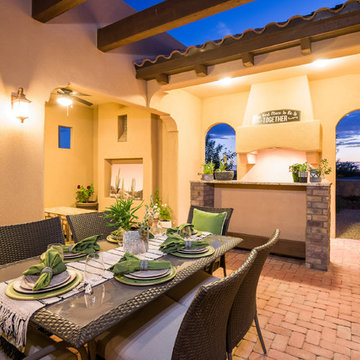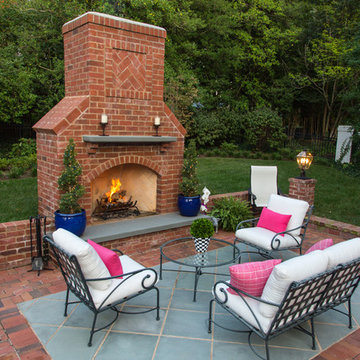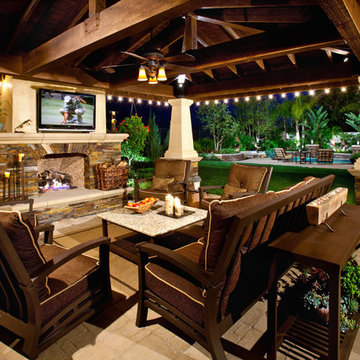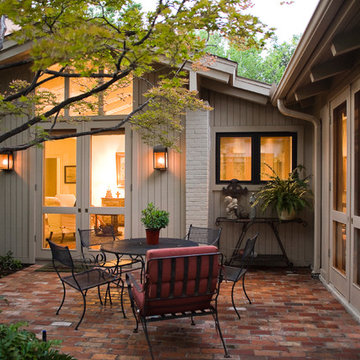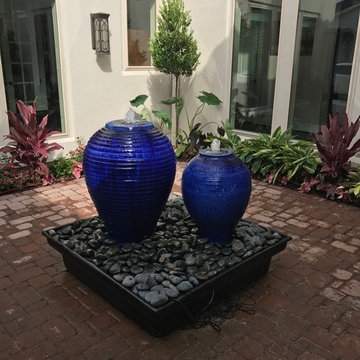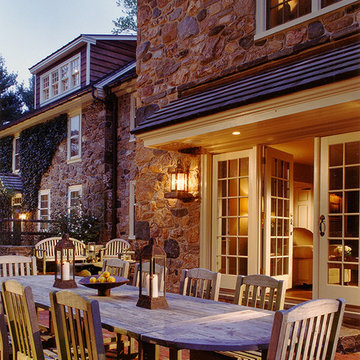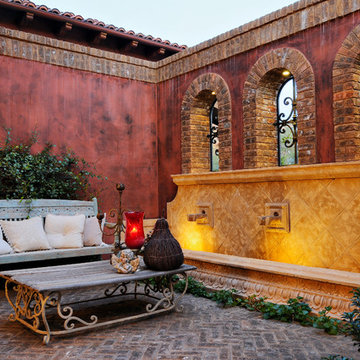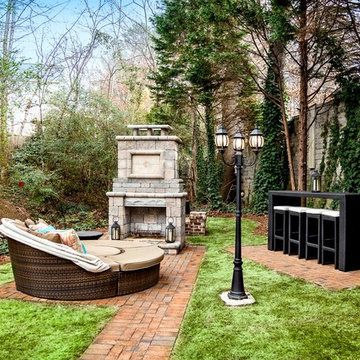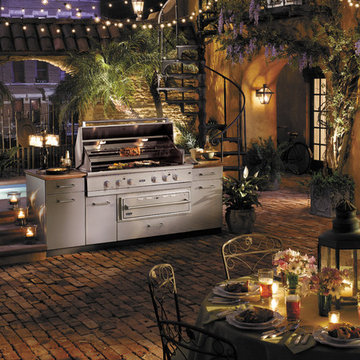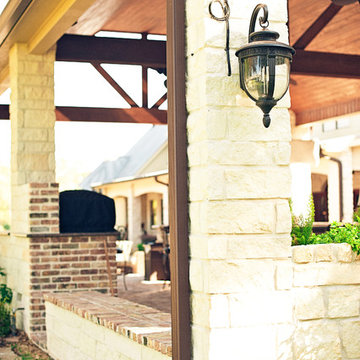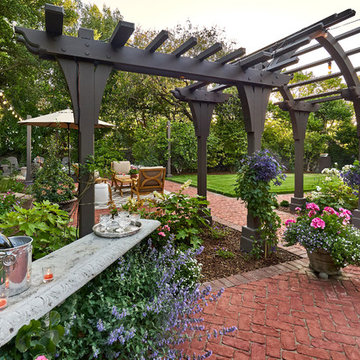Patio Design Ideas with Brick Pavers
Refine by:
Budget
Sort by:Popular Today
1 - 20 of 316 photos
Item 1 of 3
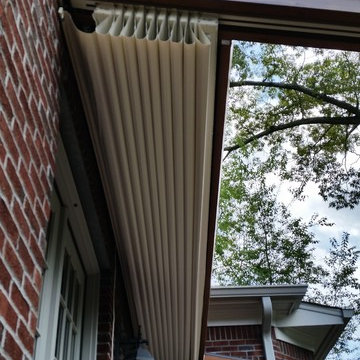
The client’s intention was for installation of a retractable waterproof patio cover system to provide heavy rain, hail, heat, sun, glare and UV protection for their backyard patio area.
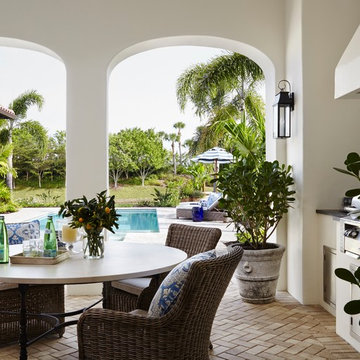
Lanai and outdoor kitchen with blue and white tile backsplash and wicker furniture for outdoor dining and lounge space overlooking the pool. Project featured in House Beautiful & Florida Design.
Interiors & Styling by Summer Thornton.
Photos by Brantley Photography
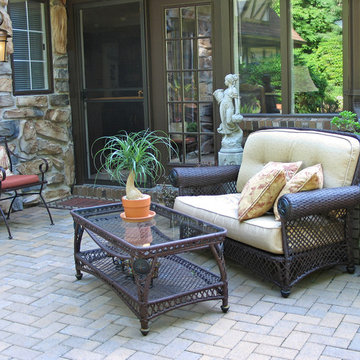
With a Tuscan villa influence, this outdoor collection has a single cylindrical amber glass shade that casts a warm glow, adding charm to your outdoor ambiance. Its flared cast aluminum frame has an unencumbered design with a regal bronze finish. Offered in incandescent and LED fixture options.
Measurements and Information:
Width 10"
Height 17"
Extends 13" from the wall
1 Light
Accommodates 100 watt medium base light bulb (not included)
Cast aluminum frame construction
Regal bronze finish
Amber glass
Approved for wet locations
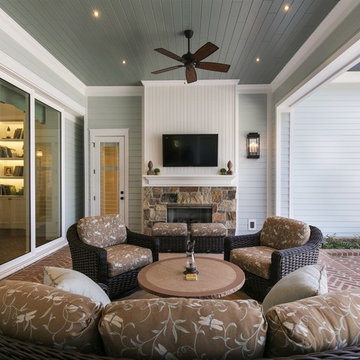
4 beds 5 baths 4,447 sqft
RARE FIND! NEW HIGH-TECH, LAKE FRONT CONSTRUCTION ON HIGHLY DESIRABLE WINDERMERE CHAIN OF LAKES. This unique home site offers the opportunity to enjoy lakefront living on a private cove with the beauty and ambiance of a classic "Old Florida" home. With 150 feet of lake frontage, this is a very private lot with spacious grounds, gorgeous landscaping, and mature oaks. This acre plus parcel offers the beauty of the Butler Chain, no HOA, and turn key convenience. High-tech smart house amenities and the designer furnishings are included. Natural light defines the family area featuring wide plank hickory hardwood flooring, gas fireplace, tongue and groove ceilings, and a rear wall of disappearing glass opening to the covered lanai. The gourmet kitchen features a Wolf cooktop, Sub-Zero refrigerator, and Bosch dishwasher, exotic granite counter tops, a walk in pantry, and custom built cabinetry. The office features wood beamed ceilings. With an emphasis on Florida living the large covered lanai with summer kitchen, complete with Viking grill, fridge, and stone gas fireplace, overlook the sparkling salt system pool and cascading spa with sparkling lake views and dock with lift. The private master suite and luxurious master bath include granite vanities, a vessel tub, and walk in shower. Energy saving and organic with 6-zone HVAC system and Nest thermostats, low E double paned windows, tankless hot water heaters, spray foam insulation, whole house generator, and security with cameras. Property can be gated.
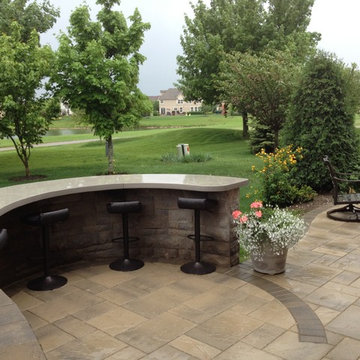
With two different levels uniquely designed, this beautiful multi-level patio creates four different outdoor living spaces that blend together smoothly. The lower level consists of a dining area with space for a table and chairs as well as a section for entertaining at their new custom limestone bar. The second level has a space for grilling and a peaceful area for relaxing in the hot tub. The patio was created with Lafitt Pavers. A Holland Stone soldier’s course and circle inset add an attractive detail, and the Belair walls create a stunning effect while helping to define the different outdoor living spaces.
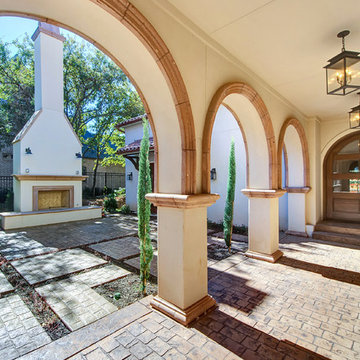
Loggia leading to the main entry of the home, with side Courtyard.
Venetian Custom Homes, Imagery Intelligence
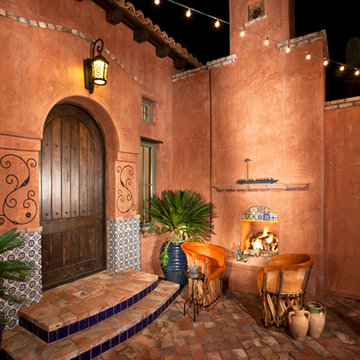
The front courtyard entrance with Adobe pavers, Talavera tile wainscot and festival lighting.
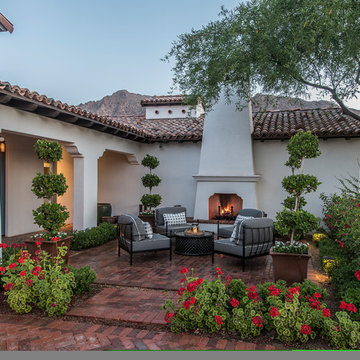
This is an absolutely stunning home located in Scottsdale, Arizona at the base of Camelback Mountain that we at Stucco Renovations Of Arizona were fortunate enough to install the stucco system on. This home has a One-Coat stucco system with a Dryvit Smooth integral-color synthetic stucco finish. This is one of our all-time favorite projects we have worked on due to the tremendous detail that went in to the house and relentlessly perfect design.
Photo Credit: Scott Sandler-Sandlerphoto.com
Architect Credit: Higgins Architects - higginsarch.com
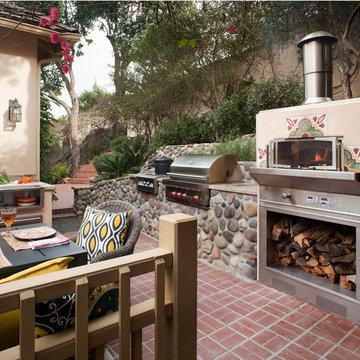
Outdoor living....Outdoor kitchen doesn't really describe this family retreat in their own yard. This outdoor kitchen includes a BBQ, warming drawers, outdoor refrigerator, prep station and a wood fired pizza oven (gas is an option if you're in a hurry)
Patio Design Ideas with Brick Pavers
1
