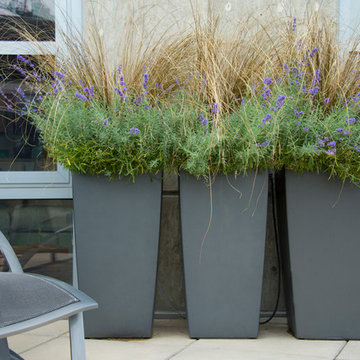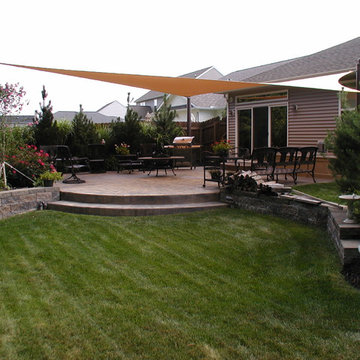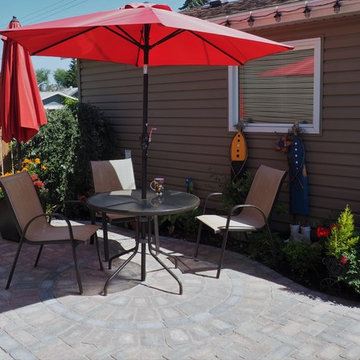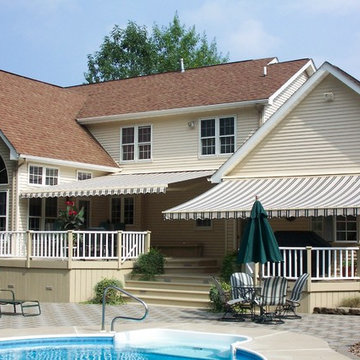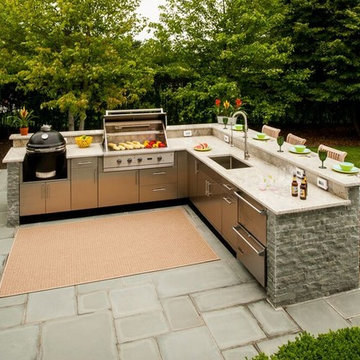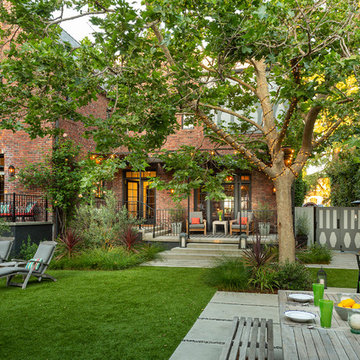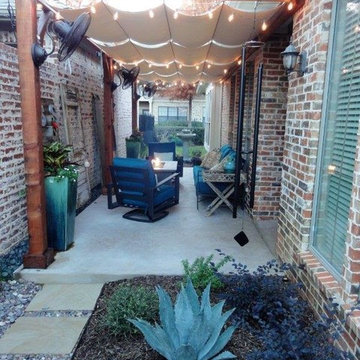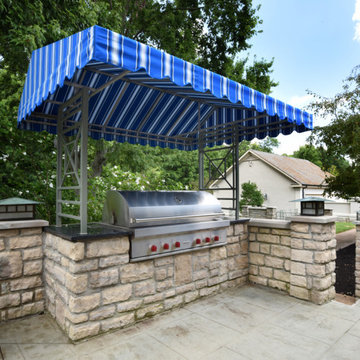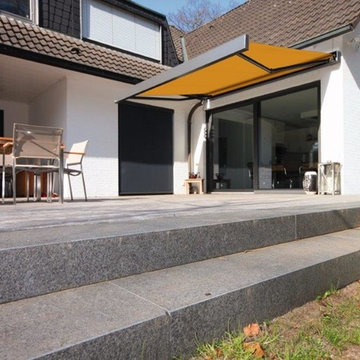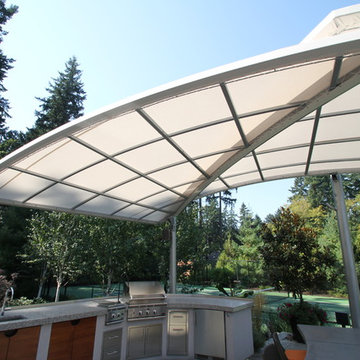Patio Design Ideas with Concrete Pavers and an Awning
Refine by:
Budget
Sort by:Popular Today
1 - 20 of 673 photos
Item 1 of 3
This Unilock paver patio was designed and installed by Coastal Masonry. Large Beacon Hill Flagstone pavers were used for the field (a mixture of two colors) and Hollandstone rustic red brick pavers were installed as an accent border.
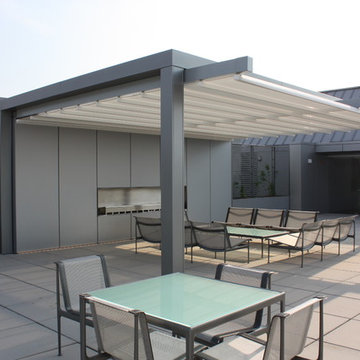
Our Rimini model was attached to a clients steel structure which was powder coated the same color as the guides. All our retractable patio cover systems are for excellent sun, uv and glare, heavy rain and even hail protection and are all Beaufort wind load approved.
See the link below for the Rimini model. We offer 17 other retractable patio cover models.
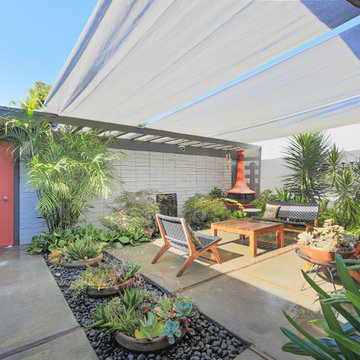
Outdoor atrium space designed by the illustrious tram of Jones and Emmons and built in 1960 by Joseph Eichler, this is the best-sorted 1584 model to come up for sale in years and it may be years before another like it is available.
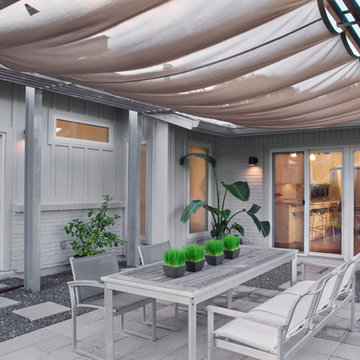
We added on this wonderful master bedroom wing to the side of the existing steel and concrete patio area.
Remodel by Paula Ables Interiors
Builder: Foursquare Builders
Photographer: Coles Hairston
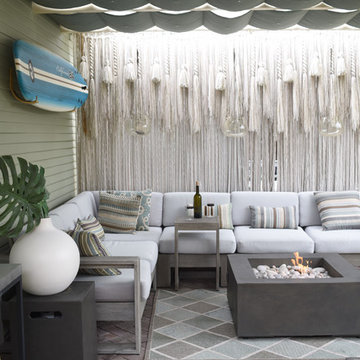
The patio off of the garage is covered with a slide wire awning that provides shade in the summer and sun in the winter. An outdoor room hosts dining and leisure and extends the living space of the home. The patio is paved with concrete permeable pavers which allows proper drainage on this small lot.
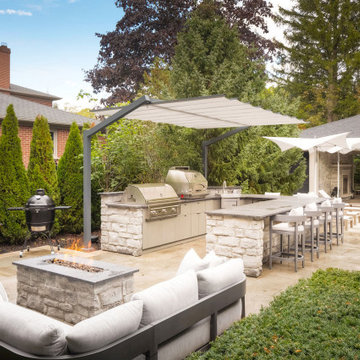
ShadeFX manufactured and installed a 14’ x 10’ freestanding manual canopy in a neutral Sunbrella Silver canopy fabric. The new outdoor kitchen is fully equipped and functional with its new retractable shade.
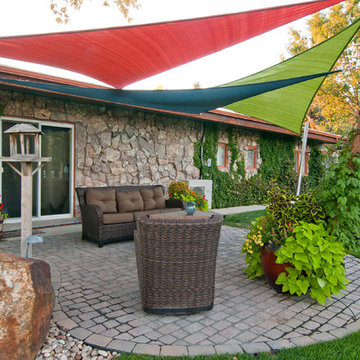
This side patio of Basalite pavers is a cozy living space covered by shade sails and features flower pots with colorful plants. Other features in the yard include an in-ground trampoline and rock garden with boulders.
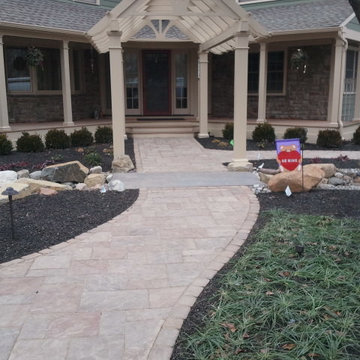
Techo-Bloc's interlocking concrete pavers did a great job tying into the natural stone facing on the house as well as the awning created and installed by Marquis Construction Services, Inc. The natural bridge in combination with the boulders for the water feature really tie these pieces together beautifully.
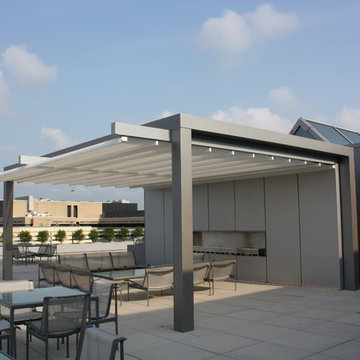
Our Rimini model was attached to a clients steel structure which was powder coated the same color as the guides. All our retractable patio cover systems are for excellent sun, uv and glare, heavy rain and even hail protection and are all Beaufort wind load approved.
See the link below for the Rimini model. We offer 18 other retractable patio cover models.
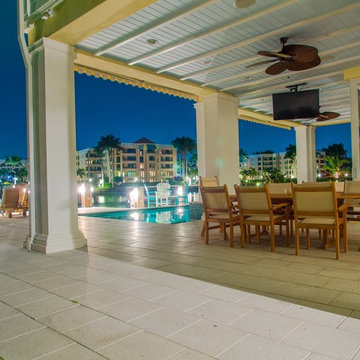
Beautiful patio overlooking the Intracoastal in this Key West styled home. The ceiling is painted sky blue to keep with tradition.
Patio Design Ideas with Concrete Pavers and an Awning
1
