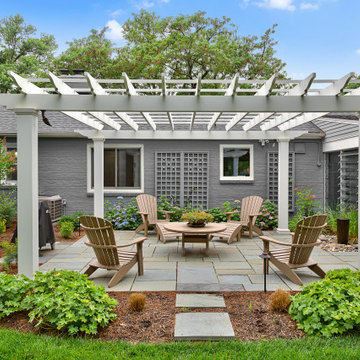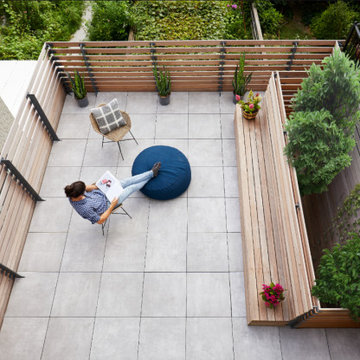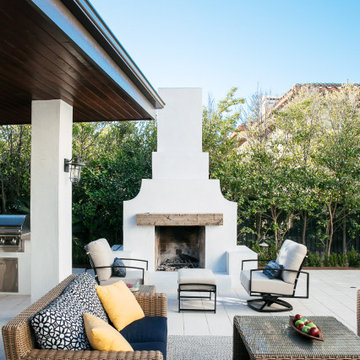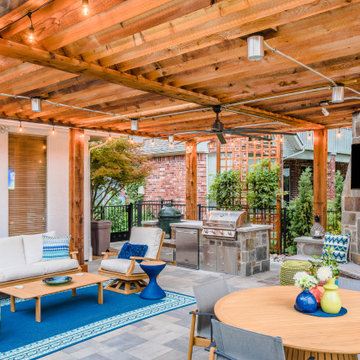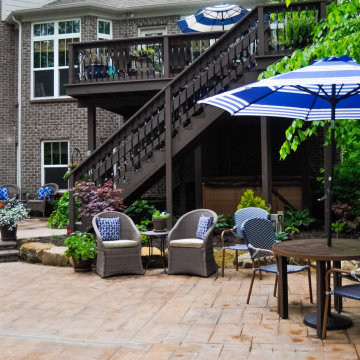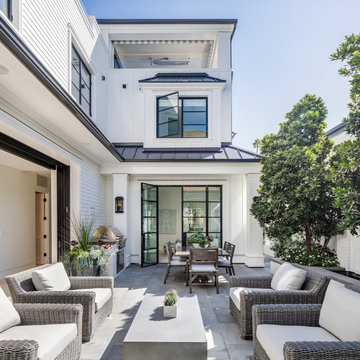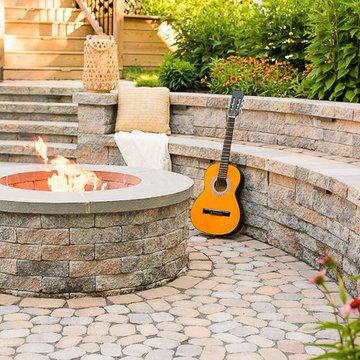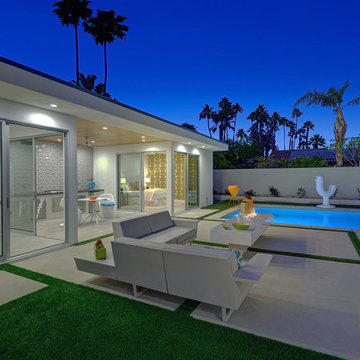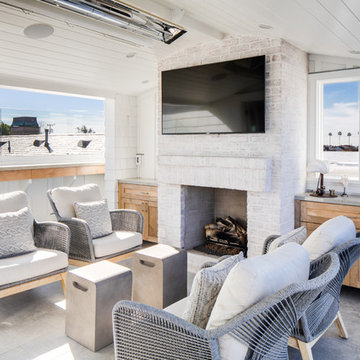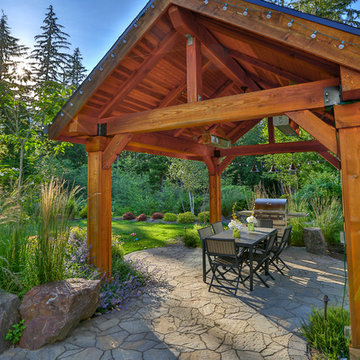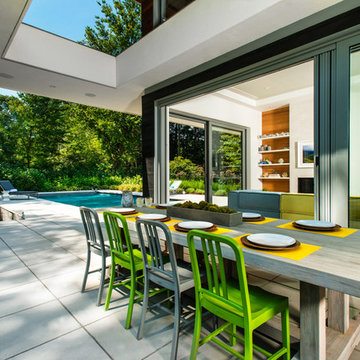Patio Design Ideas with Concrete Pavers
Refine by:
Budget
Sort by:Popular Today
61 - 80 of 32,335 photos
Item 1 of 4
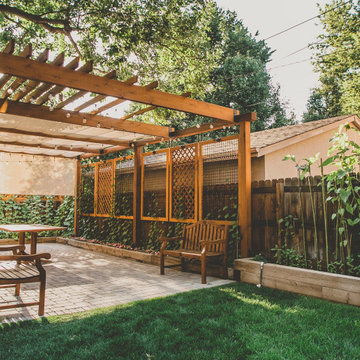
“I am so pleased with all that you did in terms of design and execution.” // Dr. Charles Dinarello
•
Our client, Charles, envisioned a festive space for everyday use as well as larger parties, and through our design and attention to detail, we brought his vision to life and exceeded his expectations. The Campiello is a continuation and reincarnation of last summer’s party pavilion which abarnai constructed to cover and compliment the custom built IL-1beta table, a personalized birthday gift and centerpiece for the big celebration. The fresh new design includes; cedar timbers, Roman shades and retractable vertical shades, a patio extension, exquisite lighting, and custom trellises.
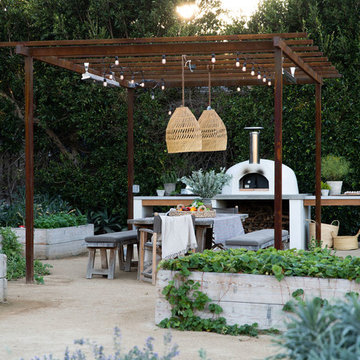
Malibu Modern Farmhouse by Burdge & Associates Architects in Malibu, California.
Interiors by Alexander Design
Fiore Landscaping
Photos by Tessa Neustadt
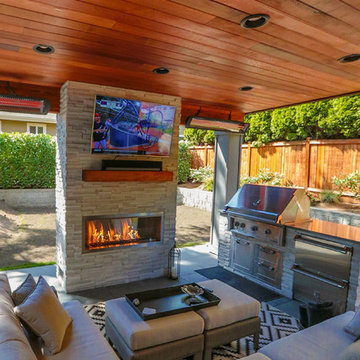
This project is a skillion style roof with an outdoor kitchen, entertainment, heaters, and gas fireplace! It has a super modern look with the white stone on the kitchen and fireplace that complements the house well.
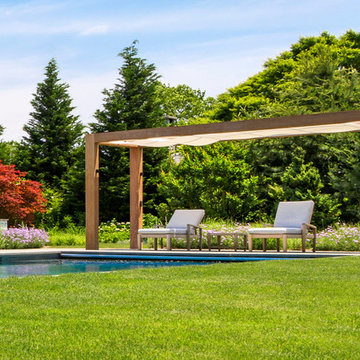
Working alongside Meryl Kramer Architect, ShadeFX customized an 18’ x 8’ retractable shade. The rope operated Sunbrella White fabric pairs perfectly with the wood structure protecting the best seats in the yard.
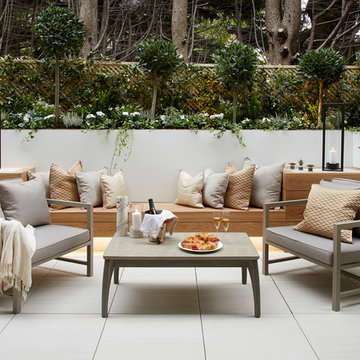
Belsize: a Village located in London’s Camden Town, where the charming semi-detached houses have been the home of personalities such as Tim Burton and the Gallagher Brothers, and have now become particularly desirable places to live. At the heart of the district, ten new apartments designed by Godfrey London Details have been created as an expression of the luxury and artistic mastery of the multi-award winning interior designer Poggenpohl.
Here, Portraits stone-effect porcelain stoneware by Caesar, installed outdoors in the 60x 60 cm size and Faro colour, represents the ever-changing beauty of nature whilst granting the maximum freedom of design. The culture of Made in Italy material that distinguishes Caesar has also been chosen for some of the bathroom furnishings, in particular the elegance and brilliance of Anima marble-effect stoneware, in its Dark Emperador polished version, to give an unmistakable style and details that are never the same. Lastly, the reinterpretation of concrete of the Gate collection, in the subtle Breath colour, has been chosen for tiling the walls of the bathroom with harmony and originality to offer a refined and timeless look.
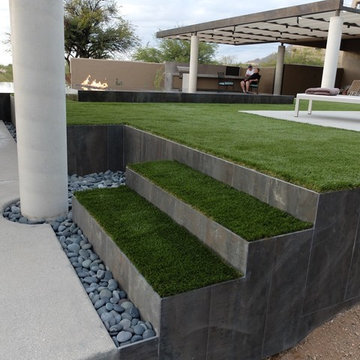
These clients decided to make this home their Catalina Mountain homestead, after living abroad for many years. The prior yard enclosed only a small portion of their available property, and a wall obstructed their city lights view of northern Tucson. We expanded the yard outward to take advantage of the space and to also integrate the topography change into a 360 vanishing edge pool.
The home previously had log columns in keeping with a territorial motif. To bring it up to date, concrete cylindrical columns were put in their place, which allowed us to expand the shaded locations throughout the yard in an updated way, as seen by the new retractable canvas shade structures.
Constructed by Mike Rowland, you can see how well he pulled off the projects precise detailing of Bianchi's Design. Note the cantilevered concrete steps, the slot of fire in the midst of the spa, the stair treads that don't quite touch the adjacent walls, and the columns that float just above the pool water.
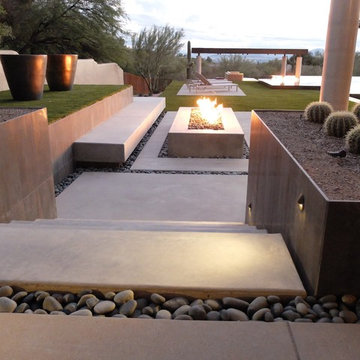
These clients decided to make this home their Catalina Mountain homestead, after living abroad for many years. The prior yard enclosed only a small portion of their available property, and a wall obstructed their city lights view of northern Tucson. We expanded the yard outward to take advantage of the space and to also integrate the topography change into a 360 vanishing edge pool.
The home previously had log columns in keeping with a territorial motif. To bring it up to date, concrete cylindrical columns were put in their place, which allowed us to expand the shaded locations throughout the yard in an updated way, as seen by the new retractable canvas shade structures.
Constructed by Mike Rowland, you can see how well he pulled off the projects precise detailing of Bianchi's Design. Note the cantilevered concrete steps, the slot of fire in the midst of the spa, the stair treads that don't quite touch the adjacent walls, and the columns that float just above the pool water.
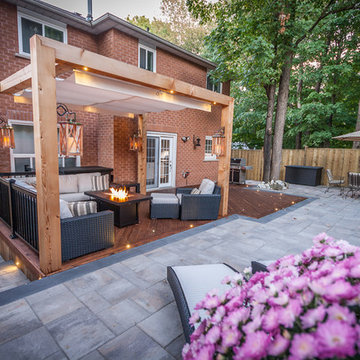
This project is an excellent example of what Royal Decks and Landscapes has to offer. Stonework surrounding the deck defines the space and establishes its charm. The integrated lighting showcases the craftsmanship of the deck and pergola at night, creating a warm and inviting ambiance. The retractable canopy delivers comfort and style to the space, allowing it to be enjoyed under any weather condition.
Patio Design Ideas with Concrete Pavers
4
