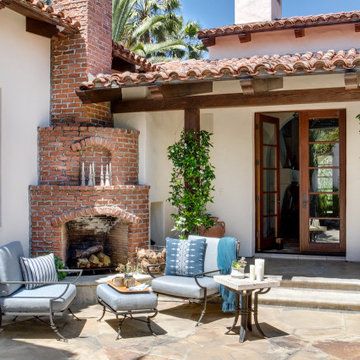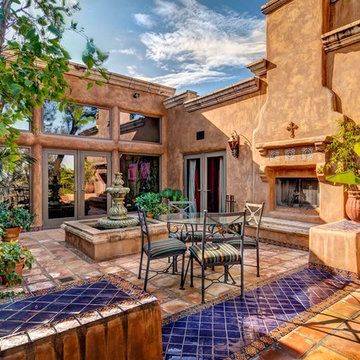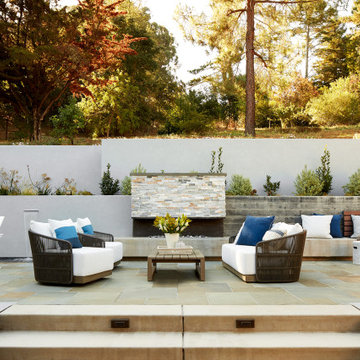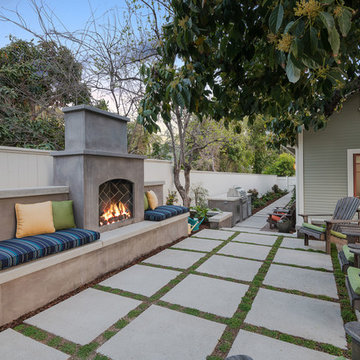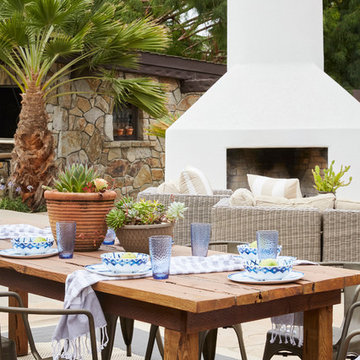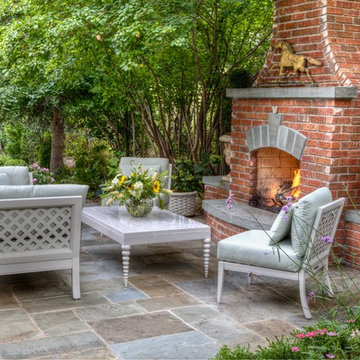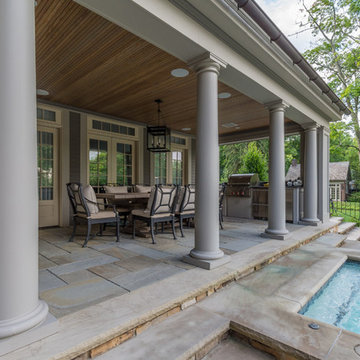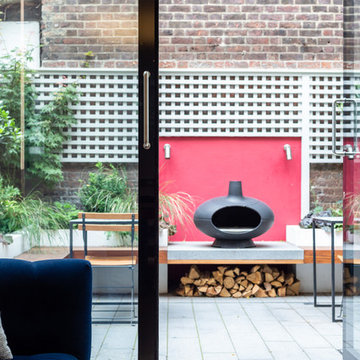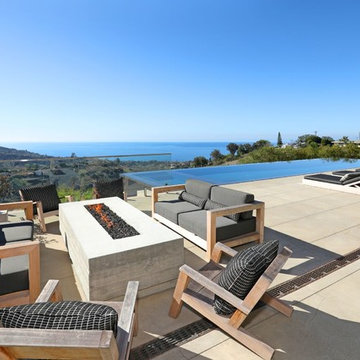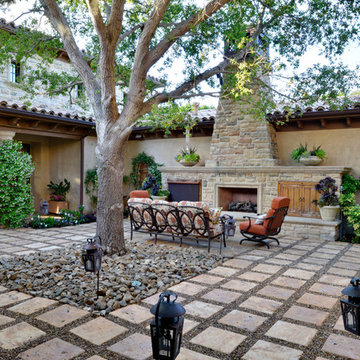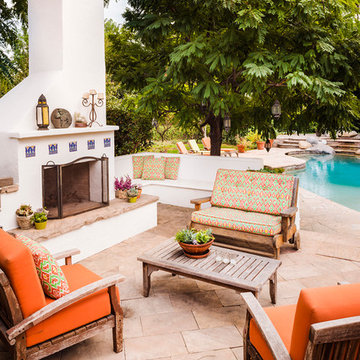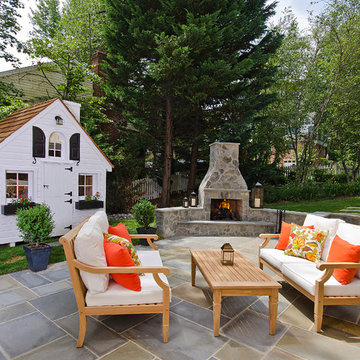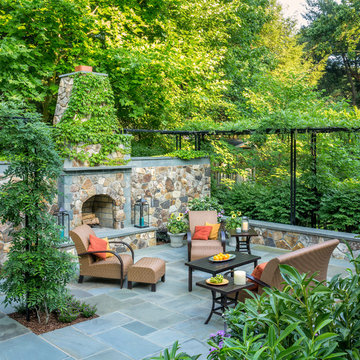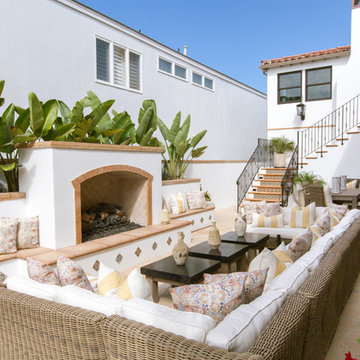Patio Design Ideas with with Fireplace and No Cover
Refine by:
Budget
Sort by:Popular Today
1 - 20 of 901 photos
Item 1 of 3

The landscape of this home honors the formality of Spanish Colonial / Santa Barbara Style early homes in the Arcadia neighborhood of Phoenix. By re-grading the lot and allowing for terraced opportunities, we featured a variety of hardscape stone, brick, and decorative tiles that reinforce the eclectic Spanish Colonial feel. Cantera and La Negra volcanic stone, brick, natural field stone, and handcrafted Spanish decorative tiles are used to establish interest throughout the property.
A front courtyard patio includes a hand painted tile fountain and sitting area near the outdoor fire place. This patio features formal Boxwood hedges, Hibiscus, and a rose garden set in pea gravel.
The living room of the home opens to an outdoor living area which is raised three feet above the pool. This allowed for opportunity to feature handcrafted Spanish tiles and raised planters. The side courtyard, with stepping stones and Dichondra grass, surrounds a focal Crape Myrtle tree.
One focal point of the back patio is a 24-foot hand-hammered wrought iron trellis, anchored with a stone wall water feature. We added a pizza oven and barbecue, bistro lights, and hanging flower baskets to complete the intimate outdoor dining space.
Project Details:
Landscape Architect: Greey|Pickett
Architect: Higgins Architects
Landscape Contractor: Premier Environments
Photography: Scott Sandler
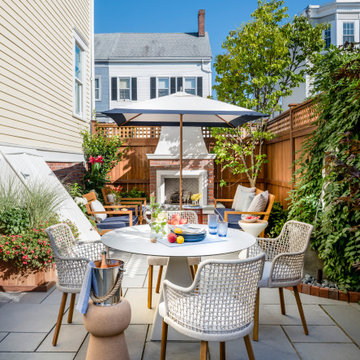
To create a colonial outdoor living space, we gut renovated this patio, incorporating heated bluestones, a custom traditional fireplace and bespoke furniture. The space was divided into three distinct zones for cooking, dining, and lounging. Firing up the built-in gas grill or a relaxing by the fireplace, this space brings the inside out.
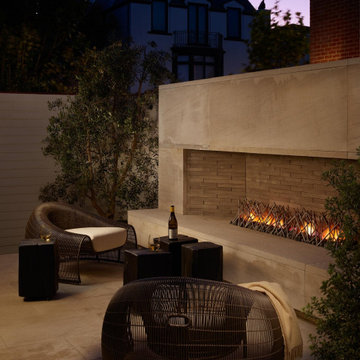
For this classic San Francisco William Wurster house, we complemented the iconic modernist architecture, urban landscape, and Bay views with contemporary silhouettes and a neutral color palette. We subtly incorporated the wife's love of all things equine and the husband's passion for sports into the interiors. The family enjoys entertaining, and the multi-level home features a gourmet kitchen, wine room, and ample areas for dining and relaxing. An elevator conveniently climbs to the top floor where a serene master suite awaits.
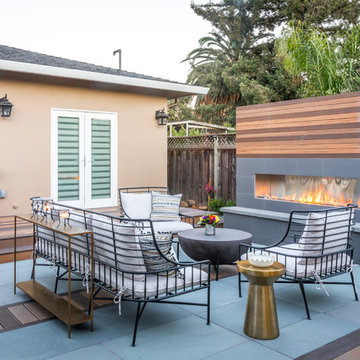
Even the fireplace. plays with materiality, incorporating split pieces of TimberTech composite decking in the same playful color pallet.
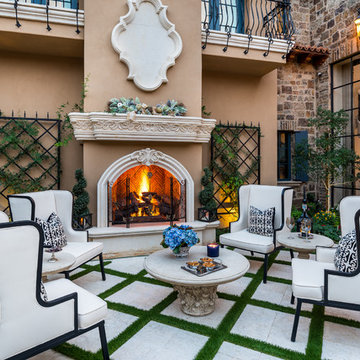
This exterior fireplace is the perfect addition to the courtyard with wrought iron detail on the wall, custom outdoor furniture, and turf stone pavers.
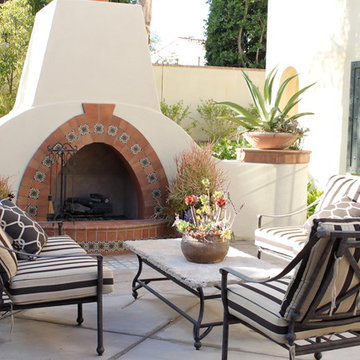
Tierra y Fuego Tiles: 4x4 Tierra Terra Cotta tile with the Salamanca 4x4 from our Santa Barbara ceramic tile collection
Patio Design Ideas with with Fireplace and No Cover
1
