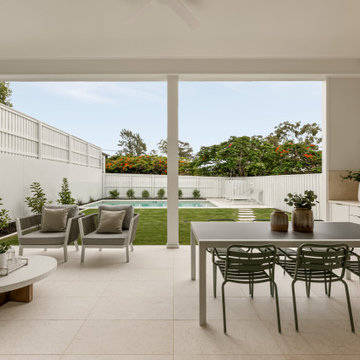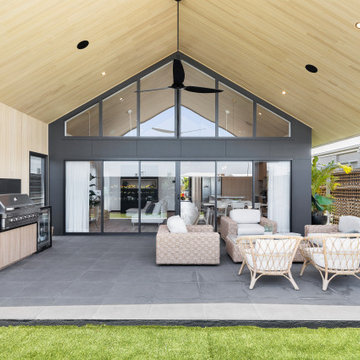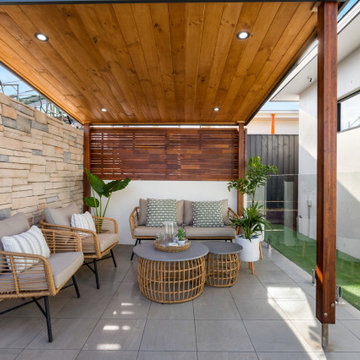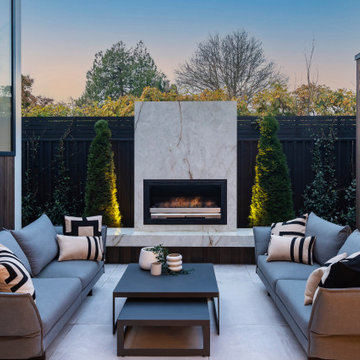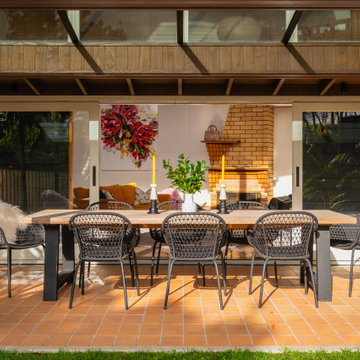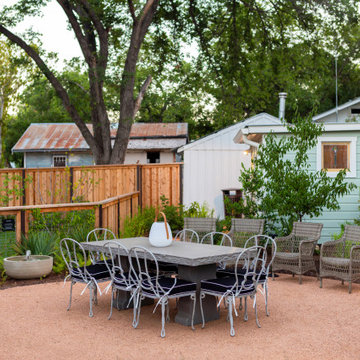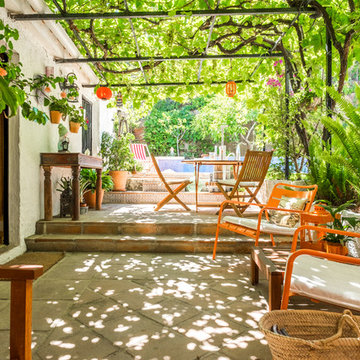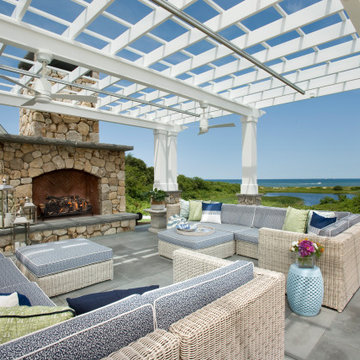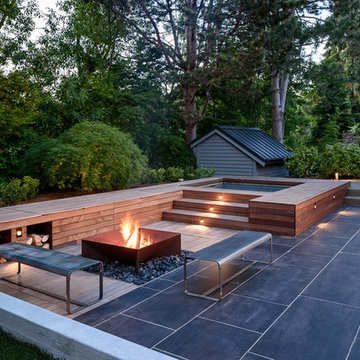Patio Design Ideas with Decomposed Granite and Tile
Refine by:
Budget
Sort by:Popular Today
1 - 20 of 13,951 photos
Item 1 of 3

This freestanding covered patio with an outdoor kitchen and fireplace is the perfect retreat! Just a few steps away from the home, this covered patio is about 500 square feet.
The homeowner had an existing structure they wanted replaced. This new one has a custom built wood
burning fireplace with an outdoor kitchen and is a great area for entertaining.
The flooring is a travertine tile in a Versailles pattern over a concrete patio.
The outdoor kitchen has an L-shaped counter with plenty of space for prepping and serving meals as well as
space for dining.
The fascia is stone and the countertops are granite. The wood-burning fireplace is constructed of the same stone and has a ledgestone hearth and cedar mantle. What a perfect place to cozy up and enjoy a cool evening outside.
The structure has cedar columns and beams. The vaulted ceiling is stained tongue and groove and really
gives the space a very open feel. Special details include the cedar braces under the bar top counter, carriage lights on the columns and directional lights along the sides of the ceiling.
Click Photography
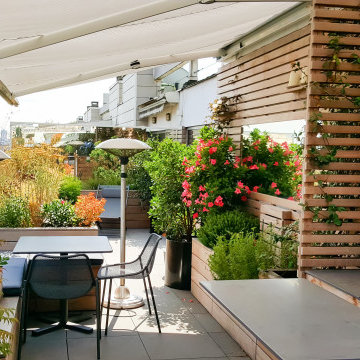
Révéler et magnifier les vues sur l'horizon parisien grâce au végétal et créer des espaces de détente et de vie en lien avec l'architecture intérieure de l'appartement : telles sont les intentions majeures de ce projet de toit-terrasse.
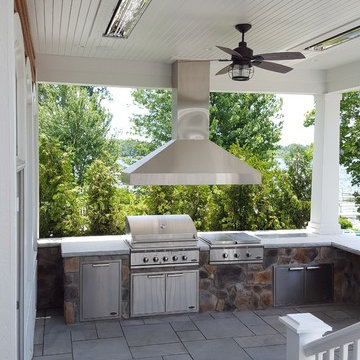
Large outdoor kitchen overlooking the lake. Grill is built-in as well as the cook top and fridge.

Small spaces can provide big challenges. These homeowners wanted to include a lot in their tiny backyard! There were also numerous city restrictions to comply with, and elevations to contend with. The design includes several seating areas, a fire feature that can be seen from the home's front entry, a water wall, and retractable screens.
This was a "design only" project. Installation was coordinated by the homeowner and completed by others.
Photos copyright Cascade Outdoor Design, LLC

Outdoor seating area and retaining wall with prefabricated fire feature and native California plants. This design also includes a custom outdoor kitchen with a freestanding pergola.

Une grande pergola sur mesure : alliance de l'aluminium thermolaqué et des lames de bois red cedar. Eclairage intégré. Une véritable pièce à vivre supplémentaire...parfaite pour les belles journées d'été !
Crédits : Kina Photo
Patio Design Ideas with Decomposed Granite and Tile
1
