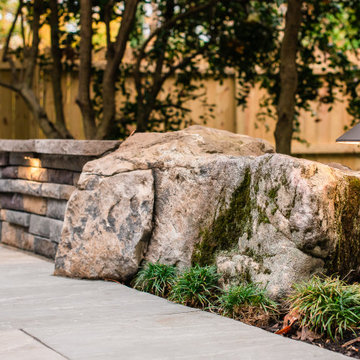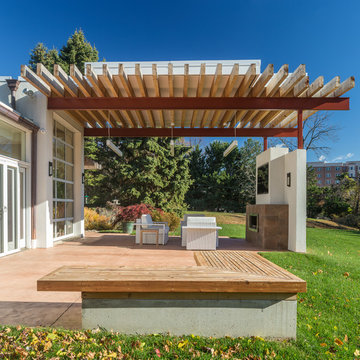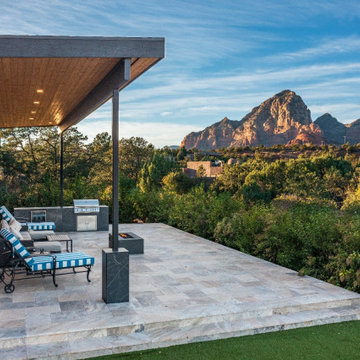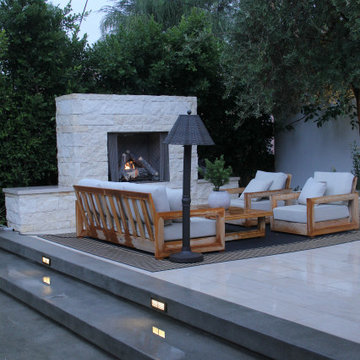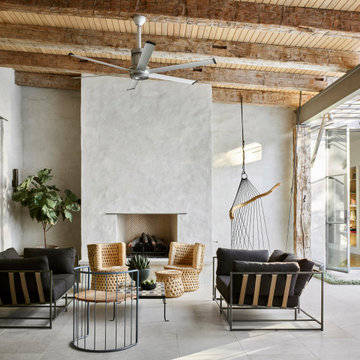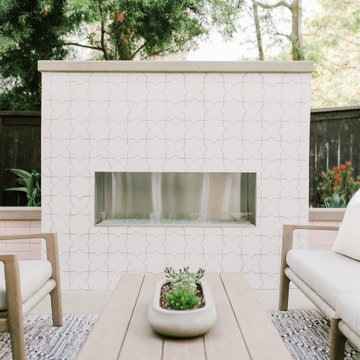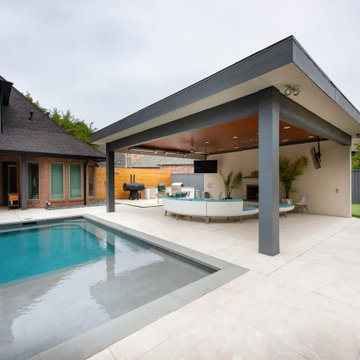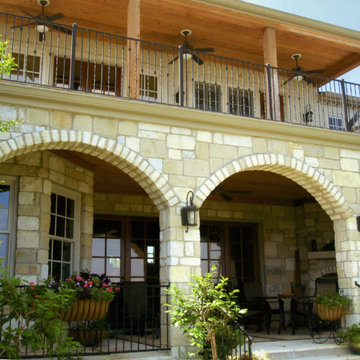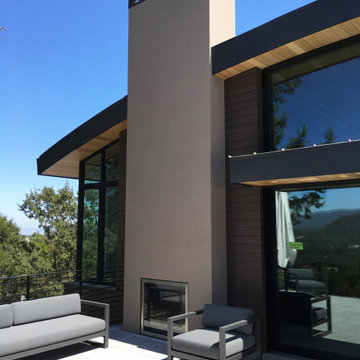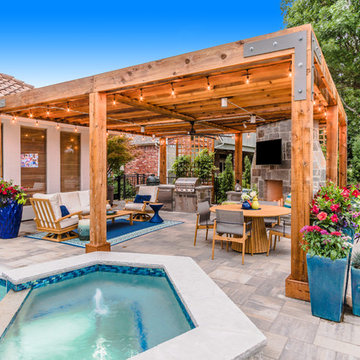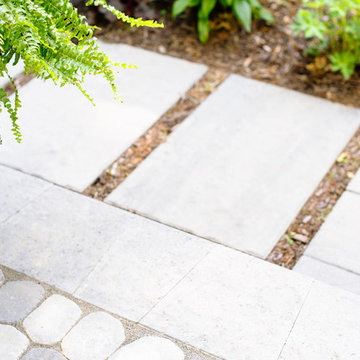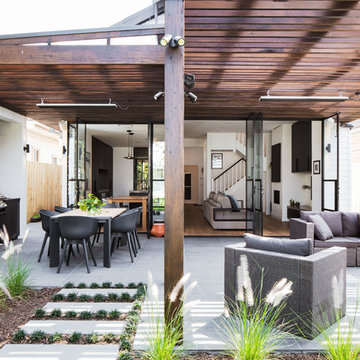Patio Design Ideas with with Fireplace
Refine by:
Budget
Sort by:Popular Today
141 - 160 of 5,950 photos
Item 1 of 2
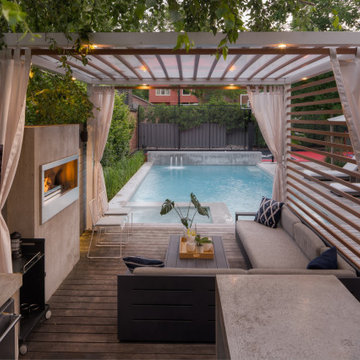
The sand washed concrete finish of the barbecue kitchen, bar counter and lounge area’s feature wall with linear flame fireplace all reinforce the urban rustic look. The pool’s coping and feature wall of sandblasted Cascade stone extends the theme.
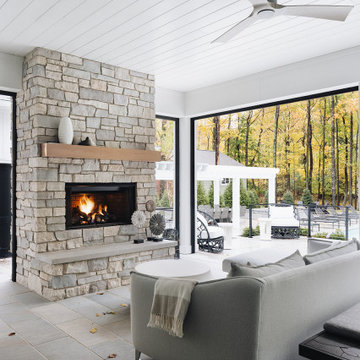
Backyard patio featuring a stone fireplace, wood mantle, stone pavers, shiplap ceilings, ceiling fan, and view of the in-ground swimming pool.
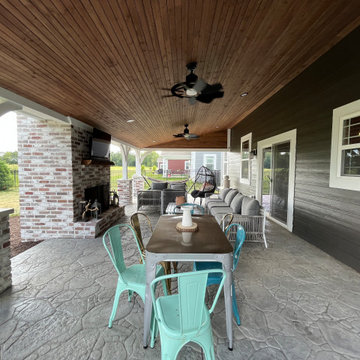
This patio creates the perfect balance of indoor-outdoor living. Its stamped concrete patio is easy to maintain, and stunning to look at! Accompanied by the brick fireplace, the tongue and groove cedar ceiling creates the perfect patio for year round use!
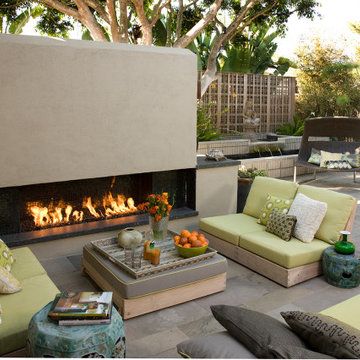
This Zen Garden is a play on textures and shapes all combined to create harmony and peace. The quiet color palette adds to the ease and restfulness making this space a comfortable space to recharge or casually entertain.
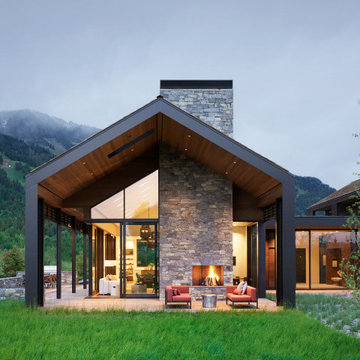
The generous roof projections of the Lone Pine residence create covered patios and balconies that extend the interior living space to the outdoors.
Residential architecture by CLB in Jackson, Wyoming.
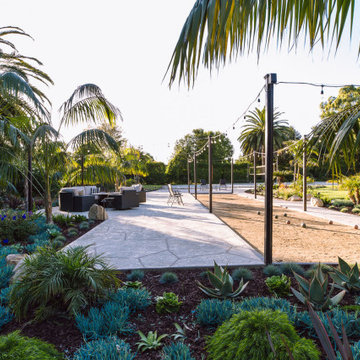
Outdoor bocce ball court with outdoor fireplace, bistro lighting and succulents and gardens in Hope Ranch.
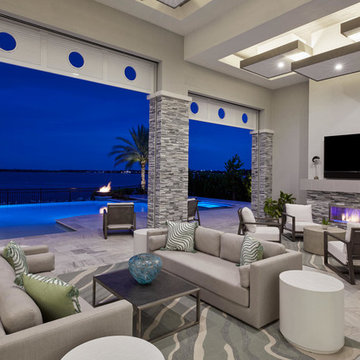
To scale the vast space of the outdoor living area, the designers created “floating cloud” ceiling details.
They framed and stuccoed the “clouds,” applied wood stain around the vertical edges, and added lighting, which illuminates the tray ceiling.
A stacked stone fireplace and columns uses the same stone as at the home’s entrance. Outdoor seating from Summer Classics completes the chat area and outdoor living room.
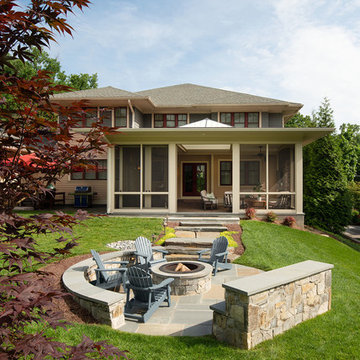
We designed a three season room with removable window/screens and a large sliding screen door. The Walnut matte rectified field tile floors are heated, We included an outdoor TV, ceiling fans and a linear fireplace insert with star Fyre glass. Outside, we created a seating area around a fire pit and fountain water feature, as well as a new patio for grilling.
Patio Design Ideas with with Fireplace
8
