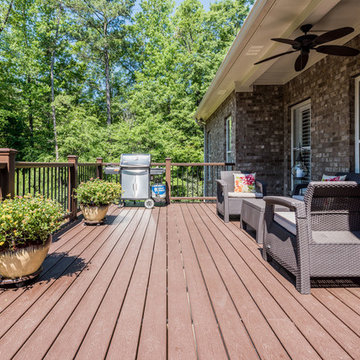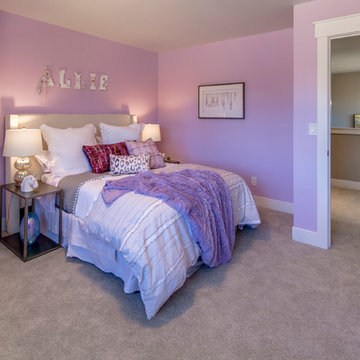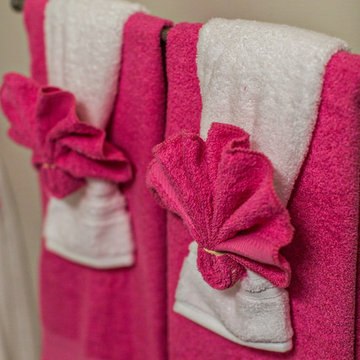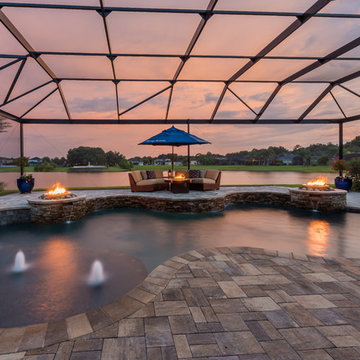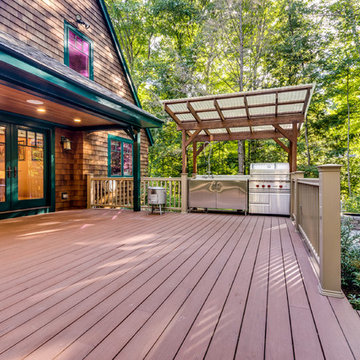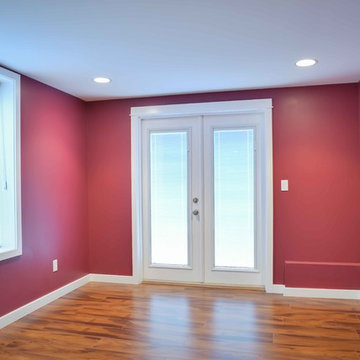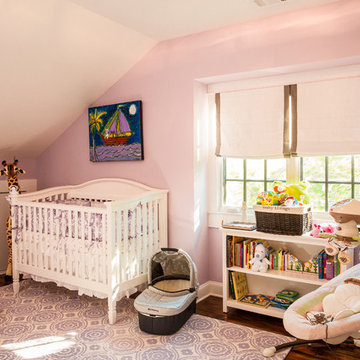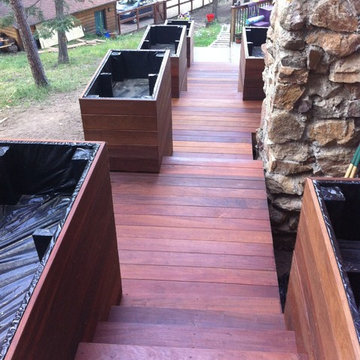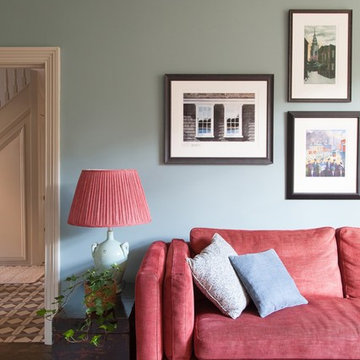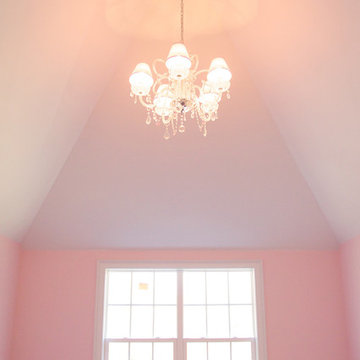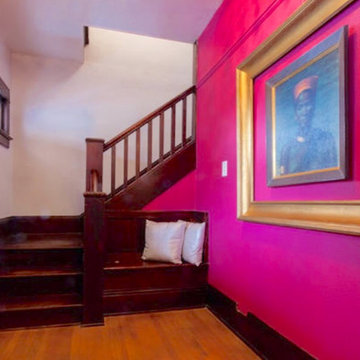516 Pink Arts and Crafts Home Design Photos
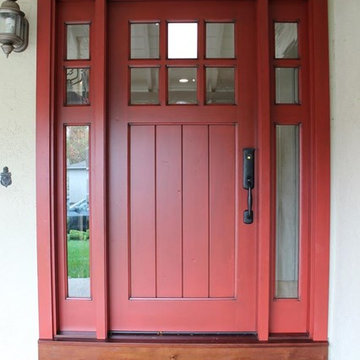
A fun application, blending craftsman and a little rustic, combining Cranberry finish on the outside and a warm brown stain on the inside.
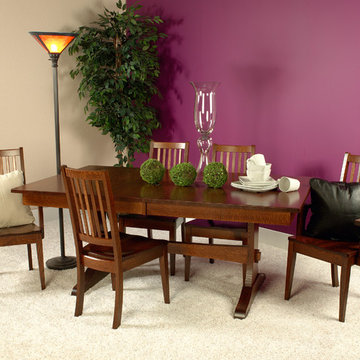
A blend of elegance and strength marks the Wasilla Dining Set. It combines a traditional trestle table with a touch of modern in its angled base making this set a great fit for any home decor. Contact Weaver Furniture Sales to customize this solid wood dining set.
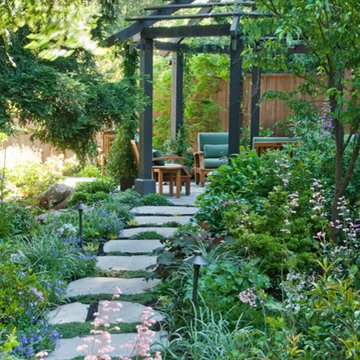
Lush plantings surround the pavers leading to the gazebo.
We updated this backyard in conjunction with an architectural addition. The new architecture provides many new vantage points to contemplate the garden and we have created distinct views from the breakfast, the family room, and the gazebo. The renovation of the garden created new outdoor spaces for planting and family gatherings. After this project's completion, the clients held their daughter's wedding in the garden.
Collaborating with stone masons, we created handsome dry-stack retaining walls that provided level areas. We blended warm ledge stone and lichen-covered moss rock in some places for visual variety while in other places we let the elegant stonework act as the focal point.
We were inspired by the regal stand of redwoods on the site that encloses the garden in privacy and provides dappled light throughout. The planting palette formed around their distinct character. We selected green and red Japanese maples as well as dogwoods to complement the colors of the redwoods, and accommodated for the horticultural qualities by choosing shade-lovers such as hydrangeas, hellebores, astilbe, and ferns to create a luscious understory.
In sunnier areas, we dappled the garden with our client's favorite roses and cutting perennials. Raised beds of edible plantings provide nourishment for family gatherings.
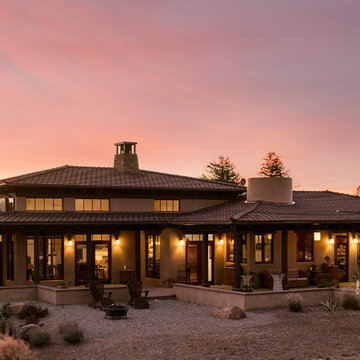
Architect: Tom Ochsner
General Contractor: Allen Construction
Interior Designer: Shannon Scott Design
Photographer: Jim Bartsch Photography

Welcome home to the Remington. This breath-taking two-story home is an open-floor plan dream. Upon entry you'll walk into the main living area with a gourmet kitchen with easy access from the garage. The open stair case and lot give this popular floor plan a spacious feel that can't be beat. Call Visionary Homes for details at 435-228-4702. Agents welcome!
516 Pink Arts and Crafts Home Design Photos
1




















