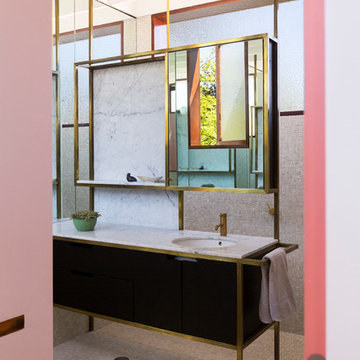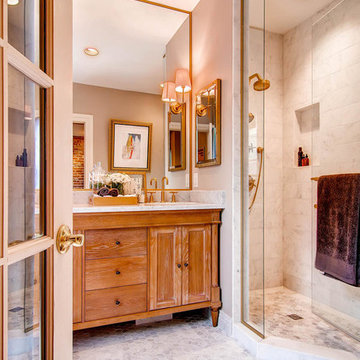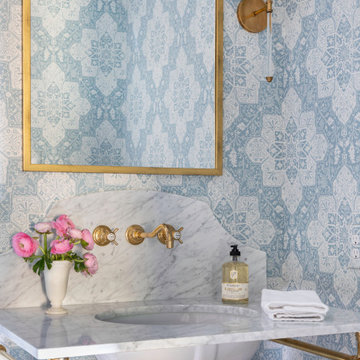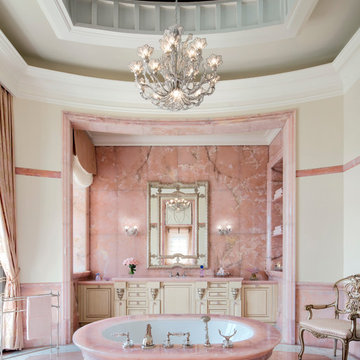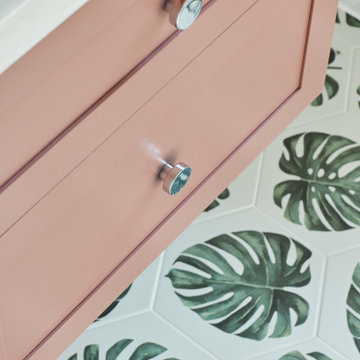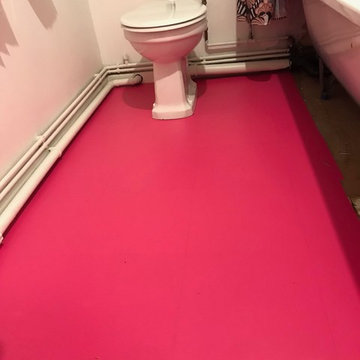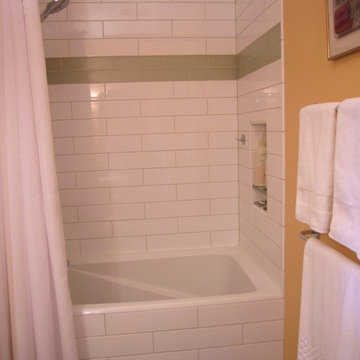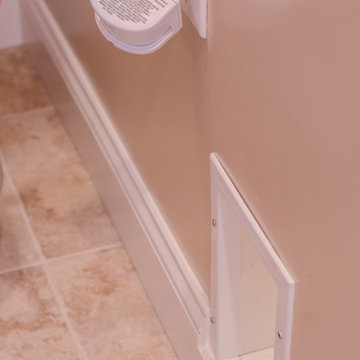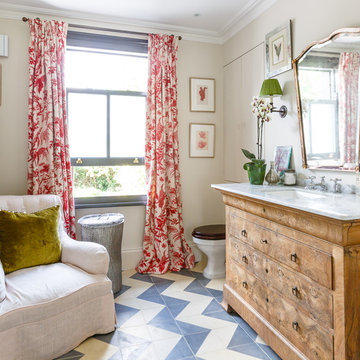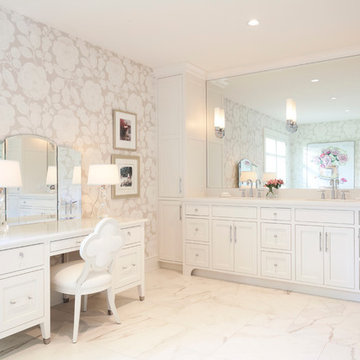Pink Bathroom Design Ideas with Beige Walls

Pasadena, CA - Complete Bathroom Addition to an Existing House
For this Master Bathroom Addition to an Existing Home, we first framed out the home extension, and established a water line for Bathroom. Following the framing process, we then installed the drywall, insulation, windows and rough plumbing and rough electrical.
After the room had been established, we then installed all of the tile; shower enclosure, backsplash and flooring.
Upon the finishing of the tile installation, we then installed all of the sliding barn door, all fixtures, vanity, toilet, lighting and all other needed requirements per the Bathroom Addition.
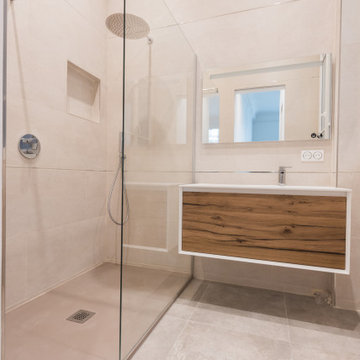
Pose d'une paroi de douche en verre et d'un meuble suspendu. La robinetterie a été encastrée.
Bac à douche en synthèse baguettes en finition chromée
pose d'une douche de tête.
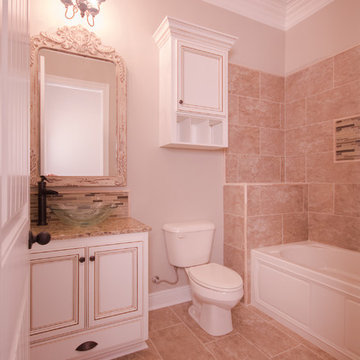
Guest bath of this Cypress Garden Home 511 Cedar Lake Youngsville LA 70592 Marketed by RE/MAX Acadiana Realtor Kevin Rose and constructed by AM Design & Construction Group. Photography by Kelley Millett

This master bath has a marble console double sinks, flat panel cabinetry, double shower with wave pattern mosaic tiles.
Peter Krupenye Photographer
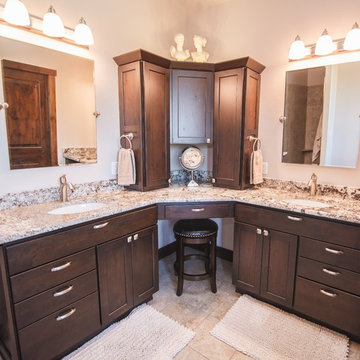
Bathroom Countertop:
-Granite - Alaska Antico
Bathroom Cabinets:
-Starmark Cabinetry
-Door Style: Roseville
-Species: Rustic Alder
-Finish: Hazelnut w/ Ebony Glaze
' http://www.starmarkcabinetry.com/Pages/Products/Colors/Harvest%20with%20Ebony%20glaze.aspx'
Builder:
-Custom Homes by Vernon Leslie
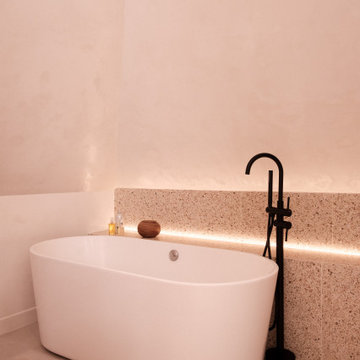
Cette maison tout en verticalité sur trois niveaux présentait initialement seulement deux chambres, et une très grande surface encore inexploitée sous toiture. Avec deux enfants en bas âges, l’aménagement d’une chambre parentale devient indispensable, et la création d’un 4è étage intérieur se concrétise.
Un espace de 35m2 voit alors le jour, au sein duquel prennent place un espace de travail, une chambre spacieuse avec dressing sur mesure, des sanitaires indépendants ainsi qu’une salle de bain avec douche, baignoire et double vasques, le tout baigné de lumière zénithale grâce à trois velux et un sun-tunnel.
Dans un esprit « comme à l’hôtel », le volume se pare de menuiserie & tapisserie sur mesure, matériaux nobles entre parquet Point de Hongrie, terrazzo & béton ciré, sans lésiner sur les détails soignés pour une salle de bain à l’ambiance spa.
Une conception tout en finesse pour une réalisation haut de gamme.
Pink Bathroom Design Ideas with Beige Walls
1




