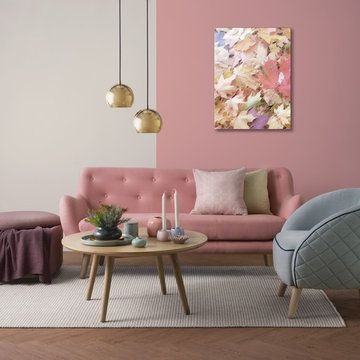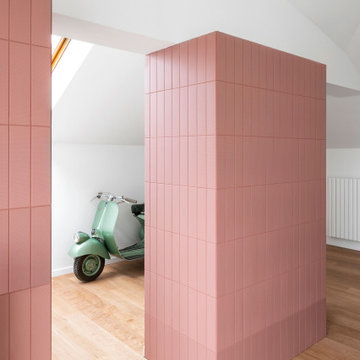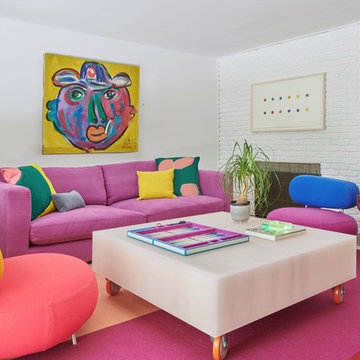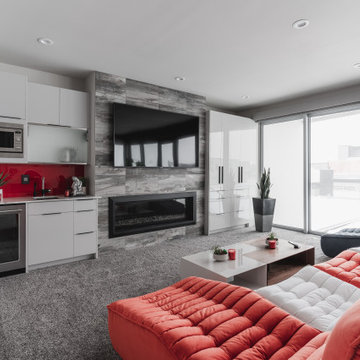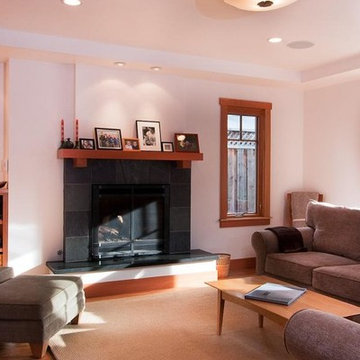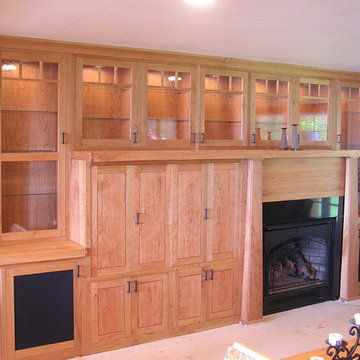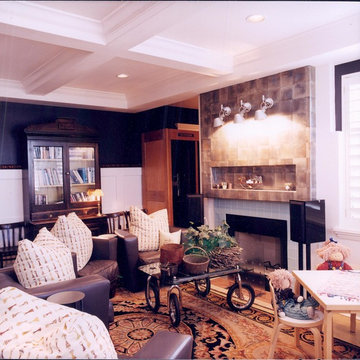Pink Family Room Design Photos
Refine by:
Budget
Sort by:Popular Today
1 - 20 of 40 photos

Behind the rolling hills of Arthurs Seat sits “The Farm”, a coastal getaway and future permanent residence for our clients. The modest three bedroom brick home will be renovated and a substantial extension added. The footprint of the extension re-aligns to face the beautiful landscape of the western valley and dam. The new living and dining rooms open onto an entertaining terrace.
The distinct roof form of valleys and ridges relate in level to the existing roof for continuation of scale. The new roof cantilevers beyond the extension walls creating emphasis and direction towards the natural views.
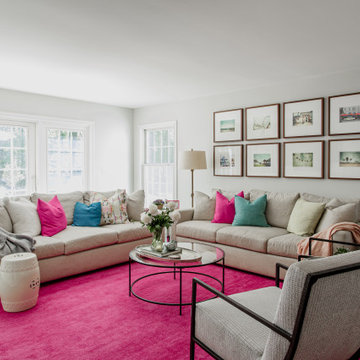
The bright, bold, and fun family room. The perfect spot to relax or entertain in style!

Karol Steczkowski | 860.770.6705 | www.toprealestatephotos.com

The main family room for the farmhouse. Historically accurate colonial designed paneling and reclaimed wood beams are prominent in the space, along with wide oak planks floors and custom made historical windows with period glass add authenticity to the design.

Though partially below grade, there is no shortage of natural light beaming through the large windows in this space. Sofas by Vanguard; pillow wools by Style Library / Morris & Co.
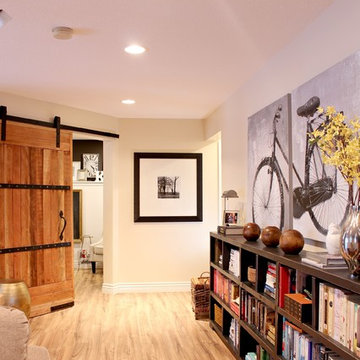
Beautiful farmhouse style sliding barn door with black hardware. Leads into the Home Office. Long, low and narrow black bookcase with bike canvas from Urban Barn. Wall colour Benjamin Moore Navajo White
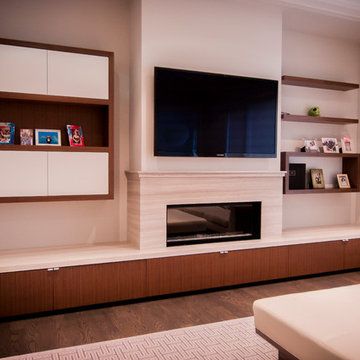
Edward Der-Boghossian
My daughter was involved in architecture/design of house - I designed the kitchen shown. The clients were looking for a modern & sleek kitchen, fit for younger home owners. We created the modern look using walnut in combination with white painted doors.
These clients were referred to me by their parents, past clients of mine as well.
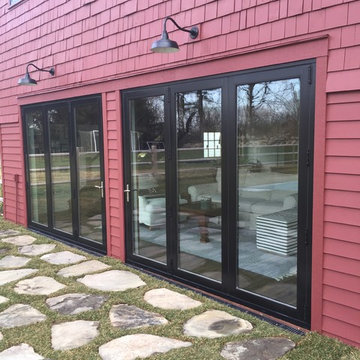
Custom Barn Conversion and Restoration to Family Pool House Entertainment Space. 2 story with cathedral restored original ceilings. Custom designed staircase with stainless cable railings at staircase and loft above. Bi-folding Commercial doors that open left and right to allow for outdoor seasonal ambiance!!
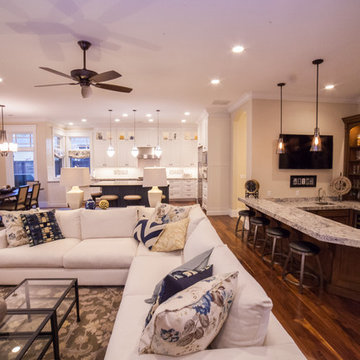
Interior Designer: Simons Design Studio
Photography: Revolution Photography & Design
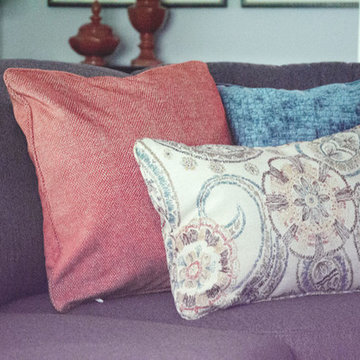
Accent Colors
To pop our accents colors of orange and deep teal, we added custom pillows in these fun fabrics.
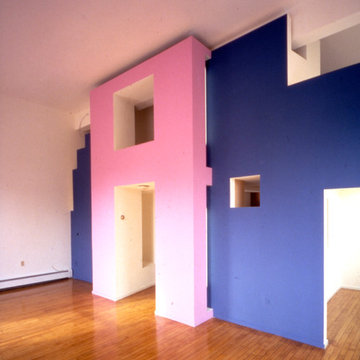
George Ranalli Architect pushes the boundaries of design by seamlessly blending modern aesthetics into historic architecture. The vibrant interior facade creates distinct spaces, while the intricate design organizes the apartment into private, communal, and functional service areas.
Pink Family Room Design Photos
1
