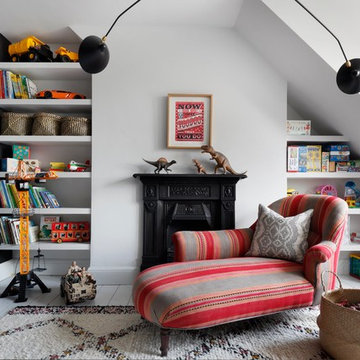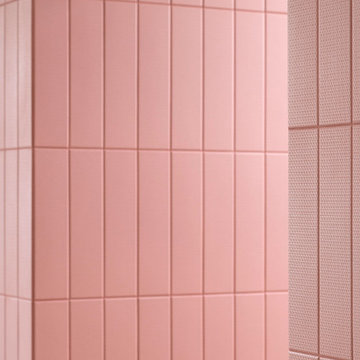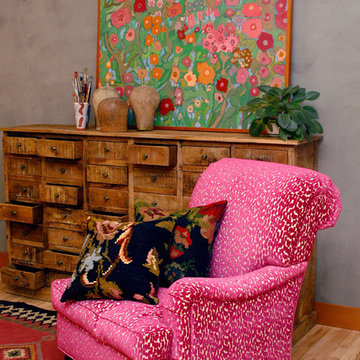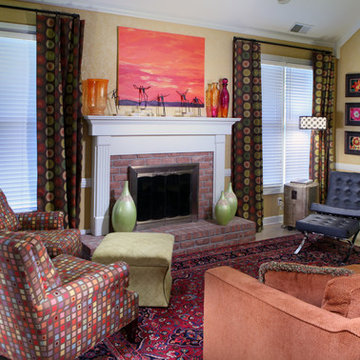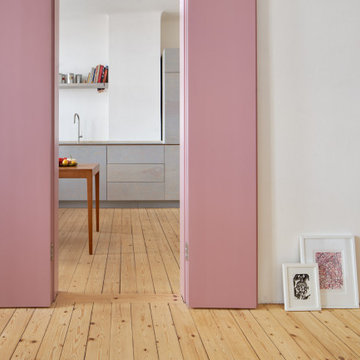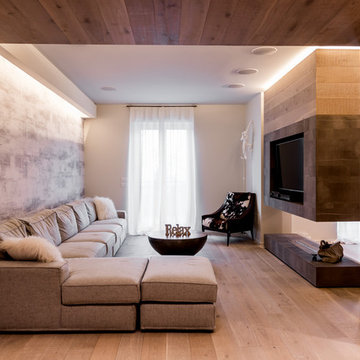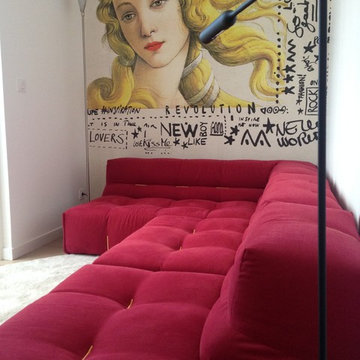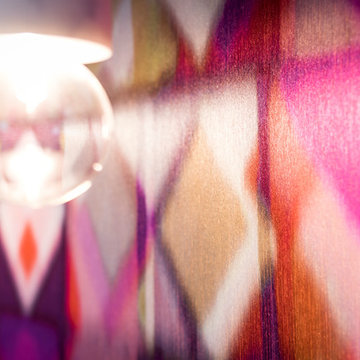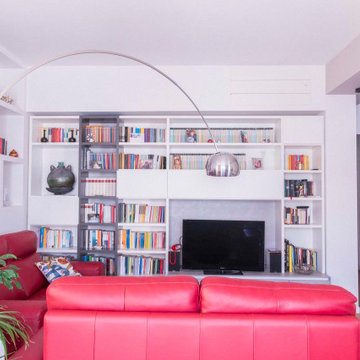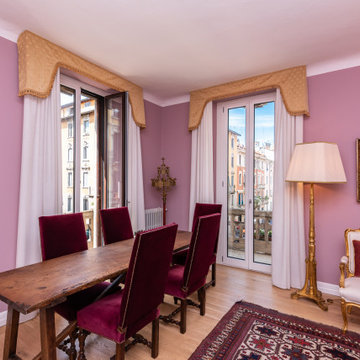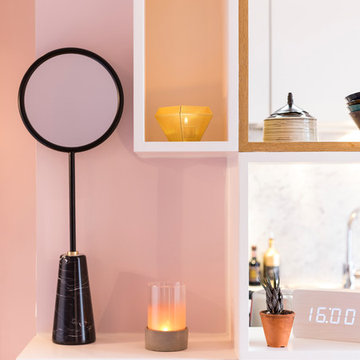Pink Family Room Design Photos with Light Hardwood Floors
Refine by:
Budget
Sort by:Popular Today
1 - 20 of 28 photos
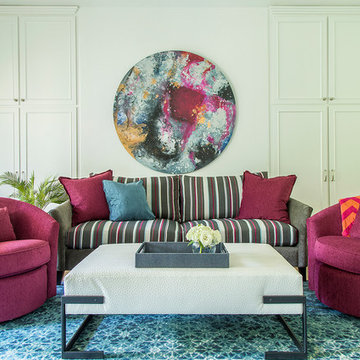
Vibrant pink and teal hues are grounded by comfy charcoal as everything comes together to make the perfect teenage girl’s lounge space. Light and airy, this room is perfect for injecting bright colors. Pink swivel chairs and an iridescent white cocktail ottoman look great on the contrasting teal rug. Colorful abstract art and fantastic accessories give the space some youthful funk.
Erika Barczak, By Design Interiors Inc.
Photo Credit: Daniel Angulo www.danielangulo.com
Builder: Kichi Creek Builders
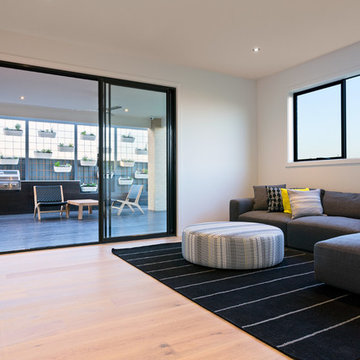
Third living space with direct connectivity to wrap around hallway and childrens bedrooms. large sliding door opens up the space.
Kate Morris Photography
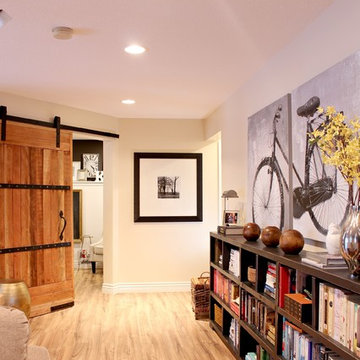
Beautiful farmhouse style sliding barn door with black hardware. Leads into the Home Office. Long, low and narrow black bookcase with bike canvas from Urban Barn. Wall colour Benjamin Moore Navajo White
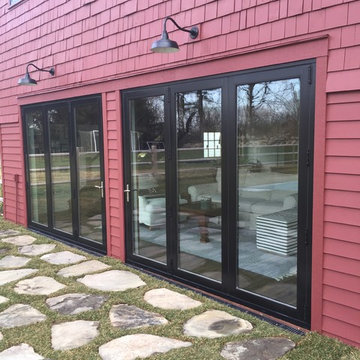
Custom Barn Conversion and Restoration to Family Pool House Entertainment Space. 2 story with cathedral restored original ceilings. Custom designed staircase with stainless cable railings at staircase and loft above. Bi-folding Commercial doors that open left and right to allow for outdoor seasonal ambiance!!
Pink Family Room Design Photos with Light Hardwood Floors
1


