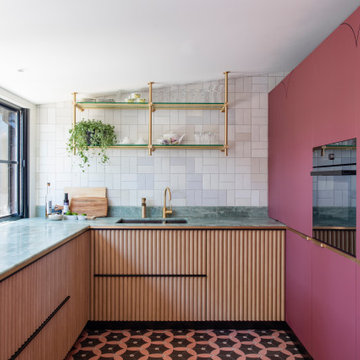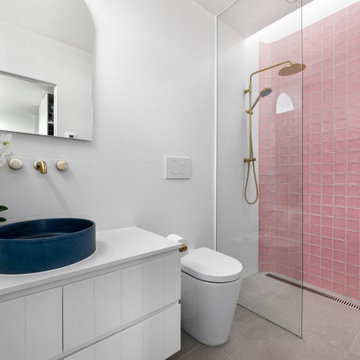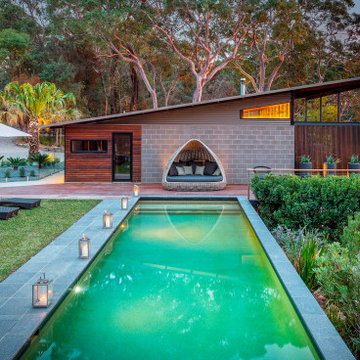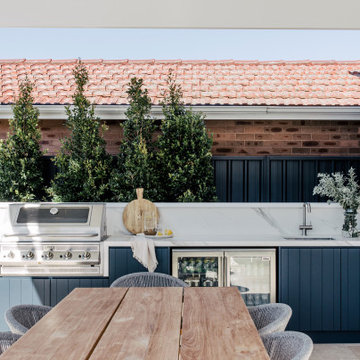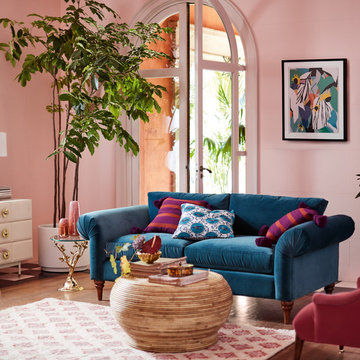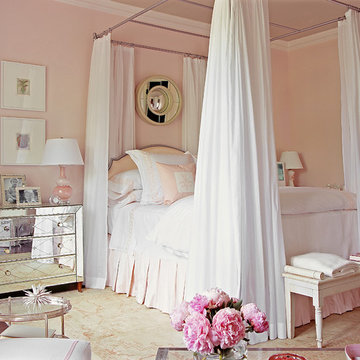38,763 Pink Home Design Photos

An eclectic and sophisticated kaleidoscope of experiences provide an entertainer’s retreat from the urban surroundings.
Fuelled by the dream of two inspiring clients to create an industrial warehouse space that was to be designed around their particular needs, we went on an amazing journey that culminated in a unique and exciting result.
The unusual layout is particular to the clients’ brief whereby a central courtyard is surrounded by the entertainment functions, whilst the living and bedroom spaces are located on the perimeter for access to the city and harbour views.
The generous living spaces can be opened to flow seamlessly from one to the other, but can also be closed off to provide intimate, cosy areas for reflection.
With the inclusion of materials such as recycled face-brick, steel, timber and concrete, the main living spaces are rich and vibrant. The bedrooms, however, have a quieter palette providing the inhabitants a variety of experiences as they move through the spaces.

Behind the rolling hills of Arthurs Seat sits “The Farm”, a coastal getaway and future permanent residence for our clients. The modest three bedroom brick home will be renovated and a substantial extension added. The footprint of the extension re-aligns to face the beautiful landscape of the western valley and dam. The new living and dining rooms open onto an entertaining terrace.
The distinct roof form of valleys and ridges relate in level to the existing roof for continuation of scale. The new roof cantilevers beyond the extension walls creating emphasis and direction towards the natural views.

Graced with character and a history, this grand merchant’s terrace was restored and expanded to suit the demands of a family of five.
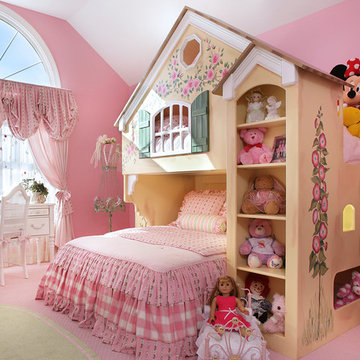
With varying and coordinated patterns and shades of pink, this ultra-feminine bedroom is the perfect refuge for a petite princess. The unique bunk bed offers plenty of storage space for toys and collections while its large size fills the volume of a 12-foot vaulted ceiling, creating a more intimate ambiance. A nature theme flows throughout the room; crisp white paint emphasizes stunning architectural details of the arched window.
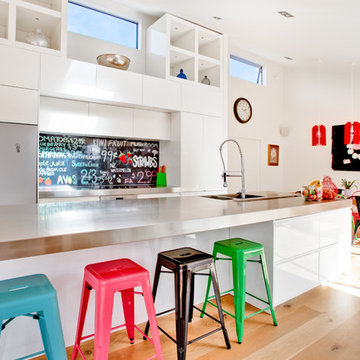
Photographer : Lucy Gauntlett
Description : Printed 'image on glass' splashbacks create a visual masterpiece and WOW factor in your kitchen or bathroom.
The chosen image is direct printed the glass and the printed glass splashback is fixed with concealed fixings to the wall.
Glass is the perfect choice for a splashback - it's extremely tough, durable, scratch resistant, fireproof, easy to clean and hygienic .
Lucy G is a Auckland based landscape and fine art photographer and has hundreds images to choose from or you can get a custom design for your particular kitchen or bathroom.
Lucy can work with both NZ and international customers no problem ! Please email to enquire lucygdesign@xtra.co.nz
38,763 Pink Home Design Photos
1




















