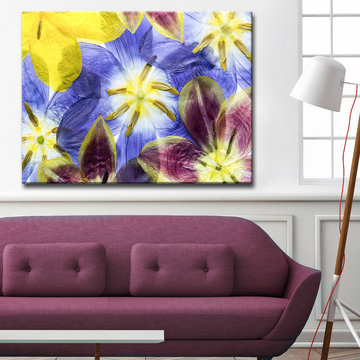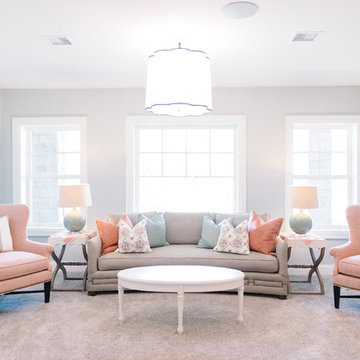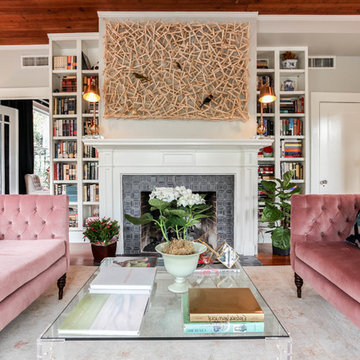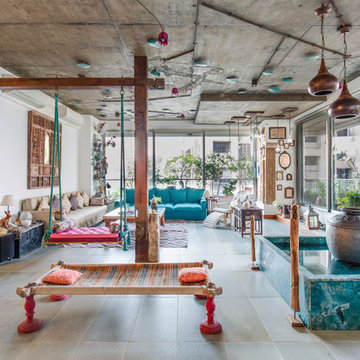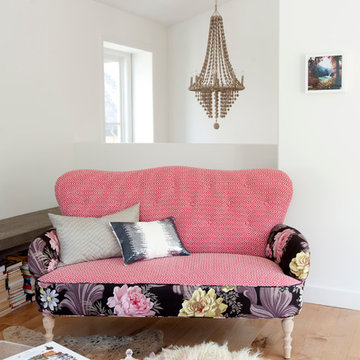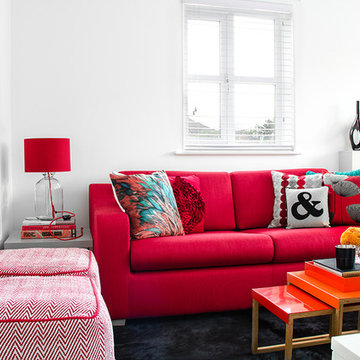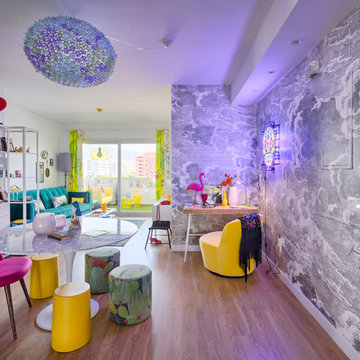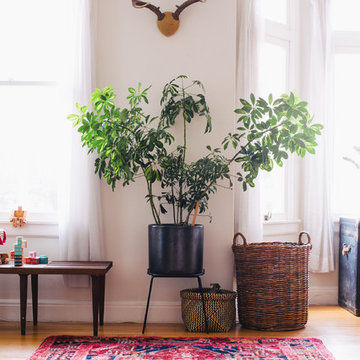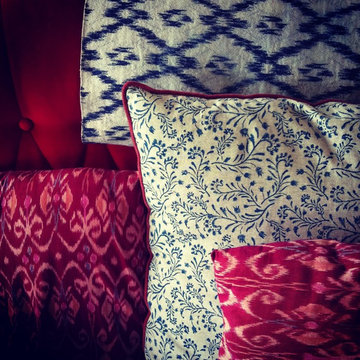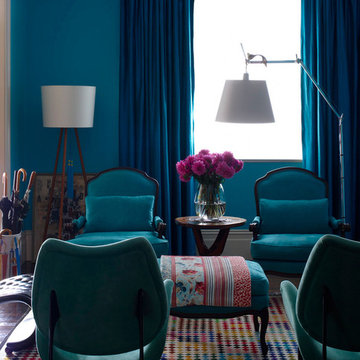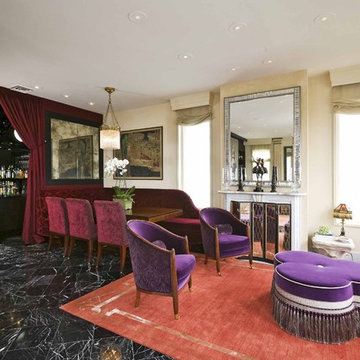Pink Living Room Design Photos
Sort by:Popular Today
161 - 180 of 2,150 photos

Located near the foot of the Teton Mountains, the site and a modest program led to placing the main house and guest quarters in separate buildings configured to form outdoor spaces. With mountains rising to the northwest and a stream cutting through the southeast corner of the lot, this placement of the main house and guest cabin distinctly responds to the two scales of the site. The public and private wings of the main house define a courtyard, which is visually enclosed by the prominence of the mountains beyond. At a more intimate scale, the garden walls of the main house and guest cabin create a private entry court.
A concrete wall, which extends into the landscape marks the entrance and defines the circulation of the main house. Public spaces open off this axis toward the views to the mountains. Secondary spaces branch off to the north and south forming the private wing of the main house and the guest cabin. With regulation restricting the roof forms, the structural trusses are shaped to lift the ceiling planes toward light and the views of the landscape.
A.I.A Wyoming Chapter Design Award of Citation 2017
Project Year: 2008
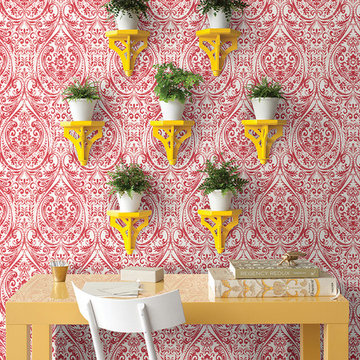
Filled with a boho chic spirit, this enchanted wallpaper design makes a gorgeous impression in red wherever it is placed.

Vibrant living room room with tufted velvet sectional, lacquer & marble cocktail table, colorful oriental rug, pink grasscloth wallcovering, black ceiling, and brass accents. Photo by Kyle Born.
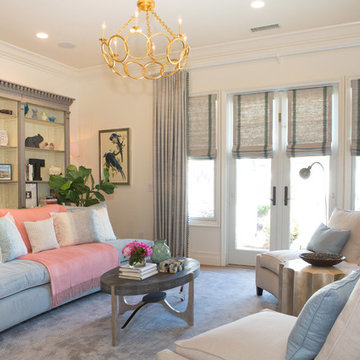
Lori Dennis Interior Design
SoCal Contractor Construction
Erika Bierman Photography
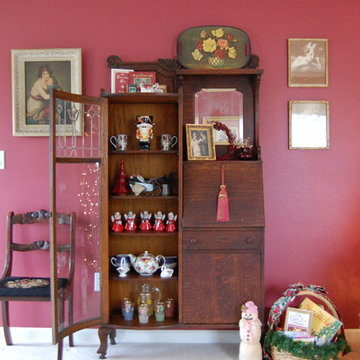
Photo shot of wall facing the sofa shows a view of the Antique secretary curio cabinet decorated for Christmas, features leaded curved glass door, carved wood details and mirror, all in original condition with skeleton key.
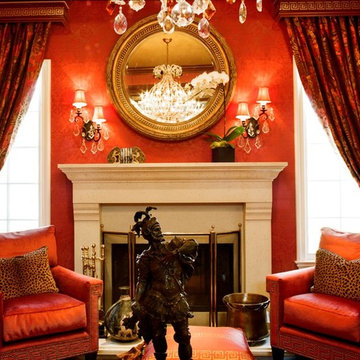
Luxurious silk drapery, velvet club chairs and antiques give this couple's formal living room the warmth it exudes.
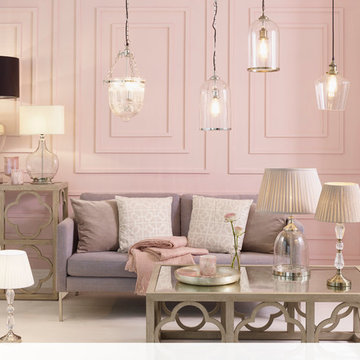
Formal style living room set in a classic house. Blush pink walls with soft grey sofa. Arabesque influenced coffee and side tables with a variety of glass pendants and table lamps.
Pink Living Room Design Photos
9
