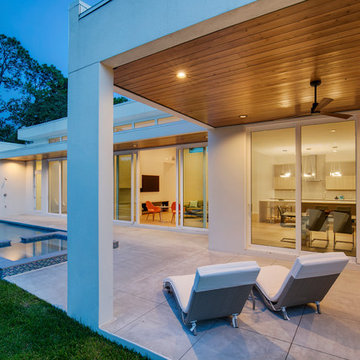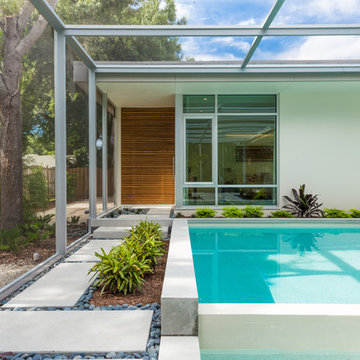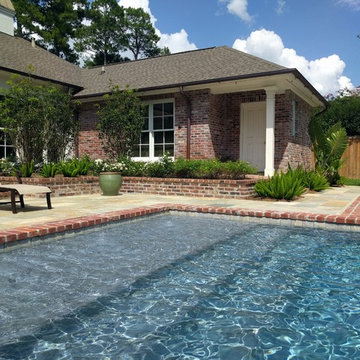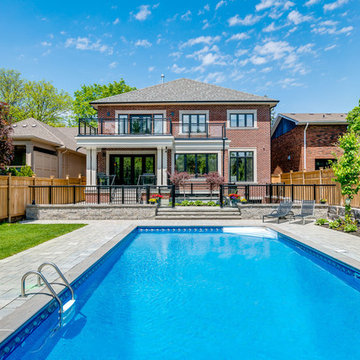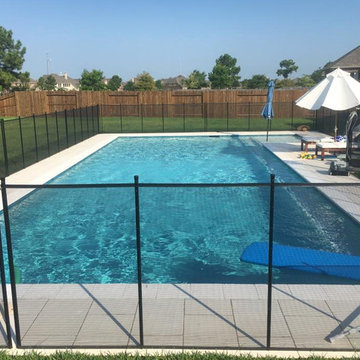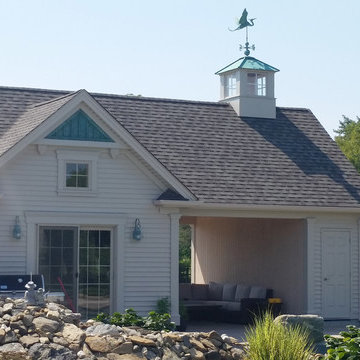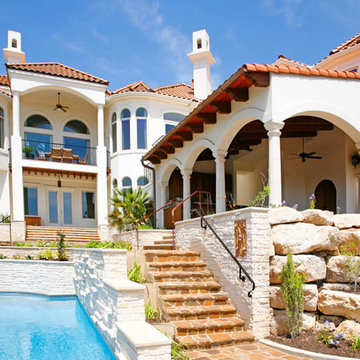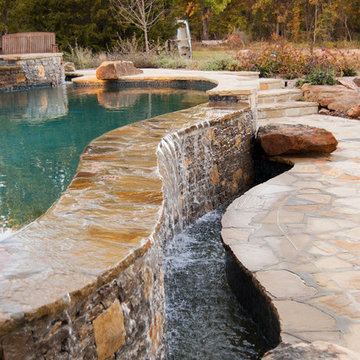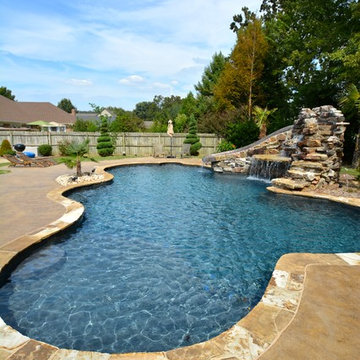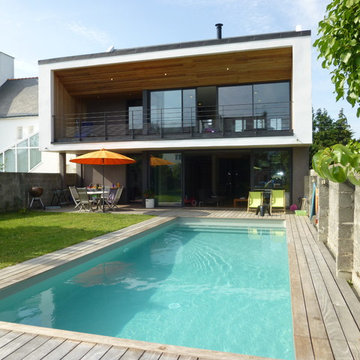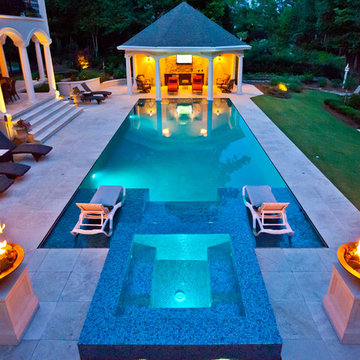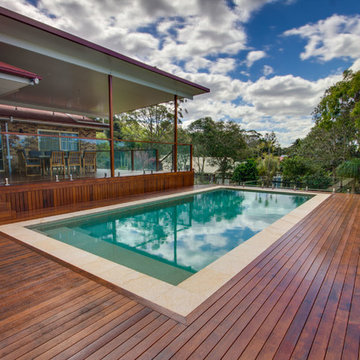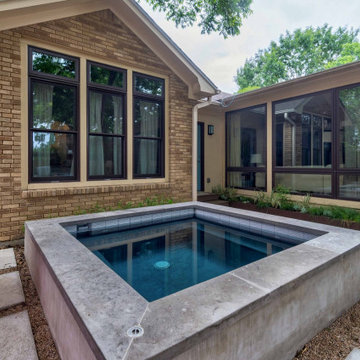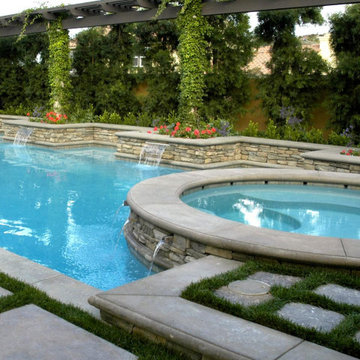Pool Design Ideas
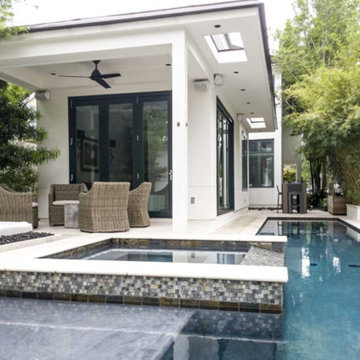
Using all areas of the side yard and backyard of this New Orleans residence was very important. Welty Architecture created many entertaining zones used for all size gatherings.
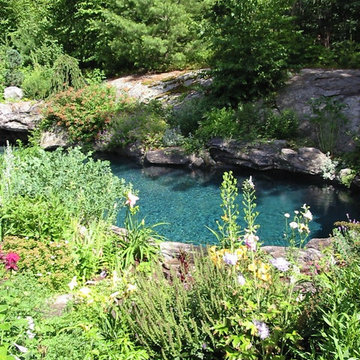
This pool was constructed with boulders found on site. It is next to a large ledge outcrop and is heavily planted with flowering shrubs and perennials. It features a waterfall and a grotto with seats under the waterfall. The clients requested a pool that appeared to have occurred naturally in the forest and they just built their house next to it.
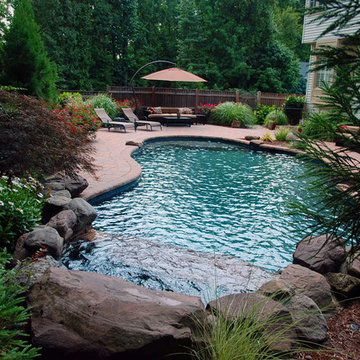
We designed a freeform saltwater swimming pool to complement the shape of the lot and positioning of the house, and a composite deck were also incorporated into this backyard oasis.
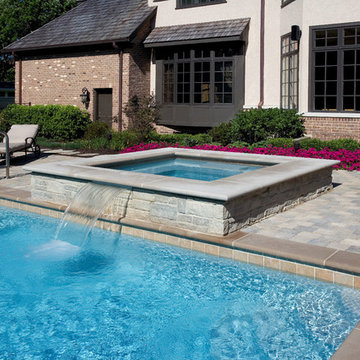
Request Free Quote
This pool is perfect for swimming laps or for diving. Both the swimming pool and raised hot tub have Indiana Limestone coping, and the deck is brussels block pavers. The pool has an automatic safety cover with custom stone walk-on lid system, and the hot tub has a waterfall spillover feature. Photos by Linda Oyama Bryan
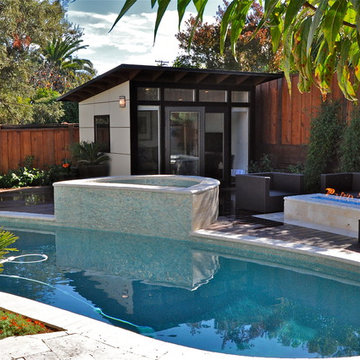
Rather than a home addition, this customer thought outside the box - a satellite lounge area next to the backyard pool is a great space to hang out and relax after a dip. This Studio Shed is coordinated with the exterior space through color matching and orientation.
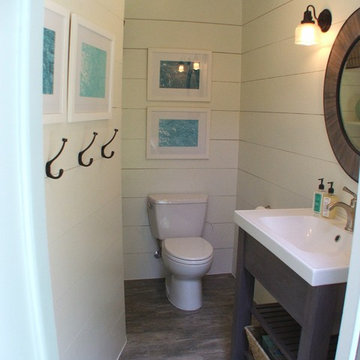
This pool bath was added in a niche that was previously open to the outdoors when the house was built. The exterior brick was removed from the outside walls creating an extra 6 inches of space around the perimeter and allowing for a small but functional pool bath.
Pool Design Ideas
3
