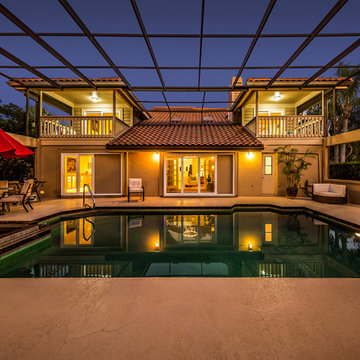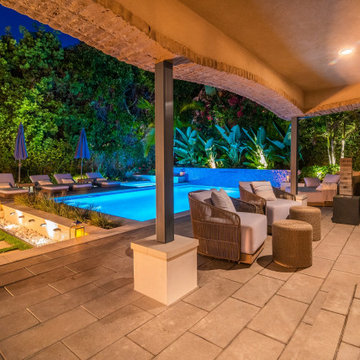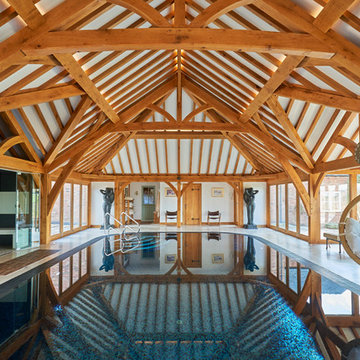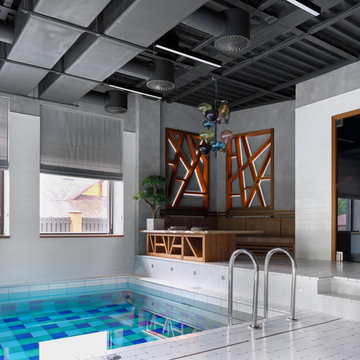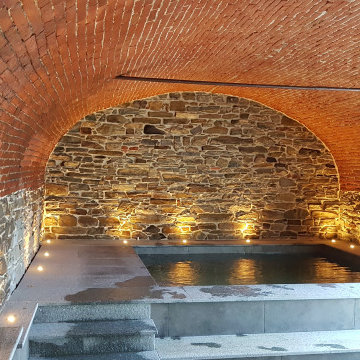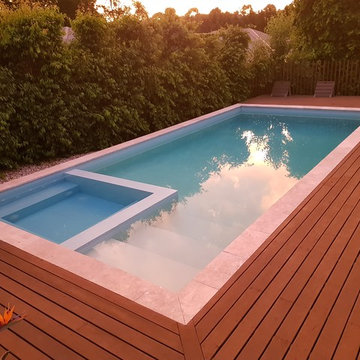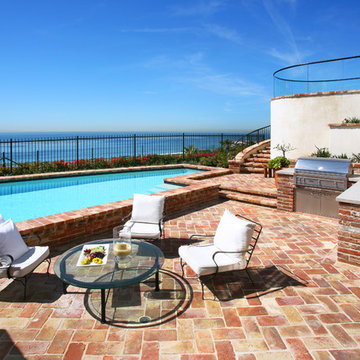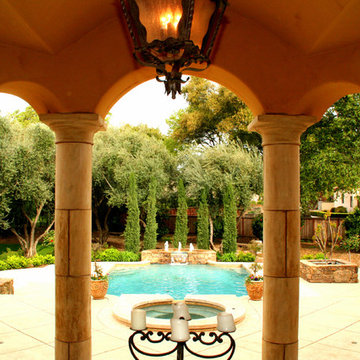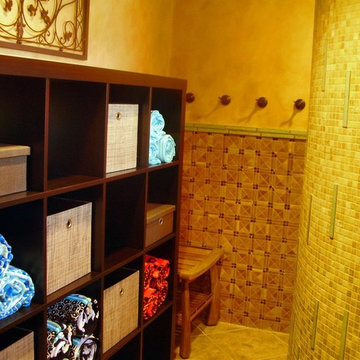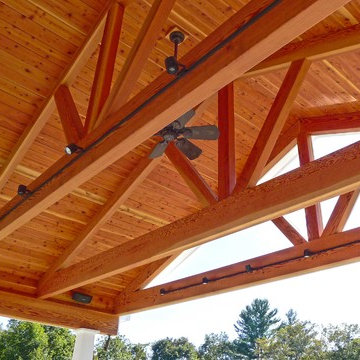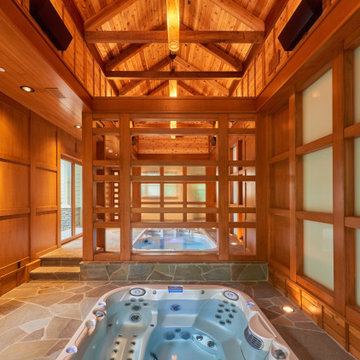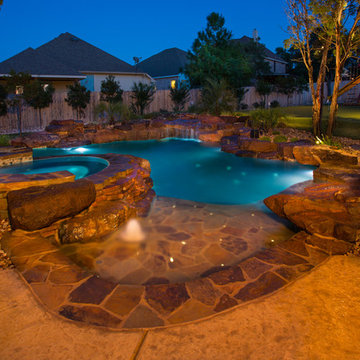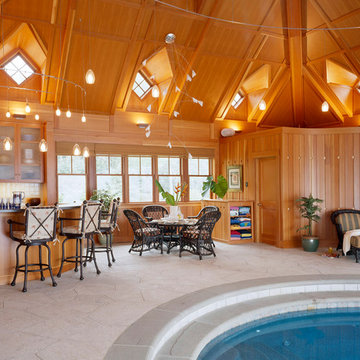Pool Design Ideas
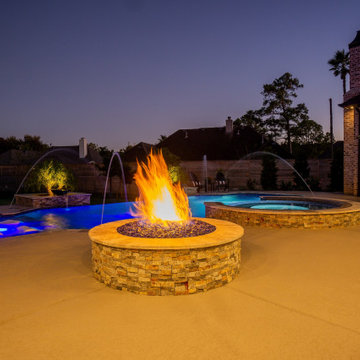
Luxury Meets Modern in this "Total Backyard Solution"! Every detail designed and envisioned by the client was brought to life which compliments their custom-built home and lush green landscaping. Key features of this pool include:
- 110 Peremiter Pool with a Super Spa
- Super spa has a rolled-edge versus a traditional geometric style spa border
- Dedicated tanning ledge
- Massive Negative Edge with catch basin
- Comfort Decking all around the pool with steps down to the catch basin
- Ledger Stone wrapped columns to match the Silver travertine coping and overall gray color palette
- Pool plaster is called "St. Marteen"
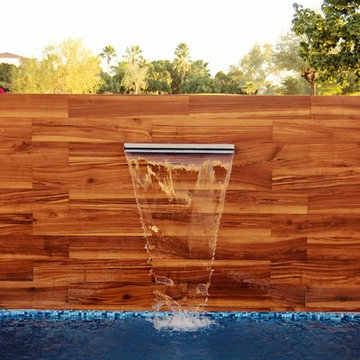
Puerta Grande 22
Piscina con cascada de acero inoxidable y mosaico venciano. Banqueta termica KoolDeck.
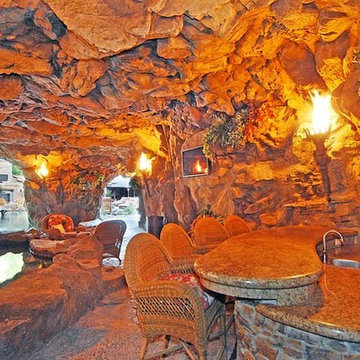
Major grotto, waterslide, poolside bar areas, spa inside of cave, major waterfalls, 80 ft long waterslide, caverns
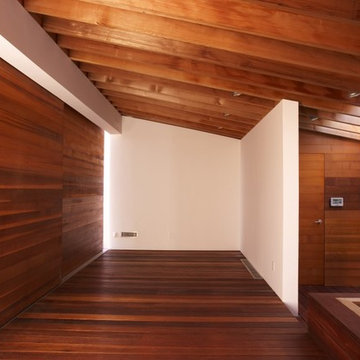
This cedar-wrapped poolhouse sits within the zoning footprint of an existing, dilapidated garden shed. It was conceived as an indoor/outdoor room, with three large barn doors sliding open to seamlessly connect the interior to an adjacent cedar deck and elevated 25-meter swimming pool. The space contains open showers, a toilet room and kitchenette and functions equally well as a spa in winter, with a Japanese soaking tub and sauna.
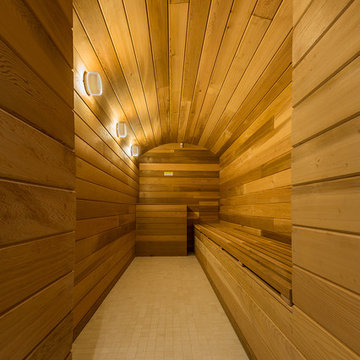
This brownstone had been left vacant long enough that a large family of 40 cats had taken up residence. Designed in 1878 and fully gutted along the way, this diamond in the rough left an open shell with very little original detail. After gently re-homing the kitty interlopers, building up and out was the primary goal of the owner in order to maximize the buildable area of the lot. While many of the home’s historical features had been destroyed, the owner sought to retain these features where possible. Of the original grand staircase, only one piece, the newel post, could be salvaged and restored.
A Grand ARDA for Renovation Design goes to
Dixon Projects
Design: Dixon Projects
From: New York, New York
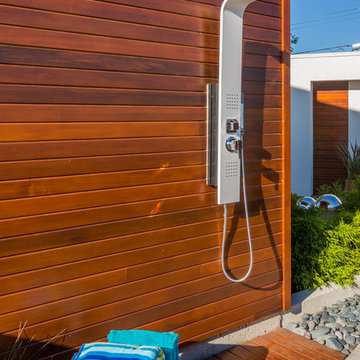
Architectural modern steel and concrete waterfront home on unobstructed 360 degree views of water, mountain range and city views. Steps away from the water makes this home great for boating, paddle boarding air kayaking, or any water sport. Great storage for any water sports toys in single freestanding storage garage with full size garage door for easy access. Imagine keeping your boat at the back of your home right on the water.
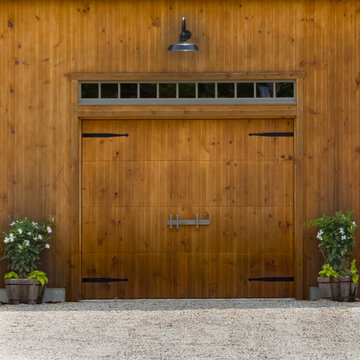
When selecting lights for the new structure, Jessica searched for American-made fixtures that were easy to customize. She chose the Original™ Warehouse Gooseneck Light to adorn the exterior doors. She customized these handspun gooseneck lights with 16” shades, a Black finish, and G22 gooseneck arms.
Pool Design Ideas
8
