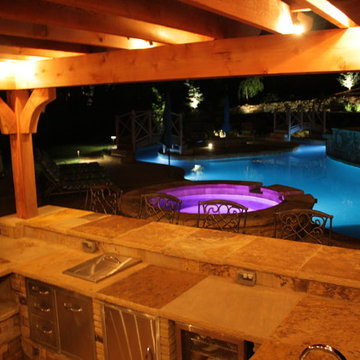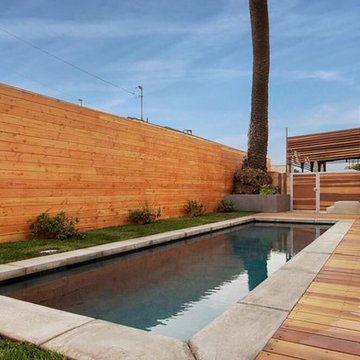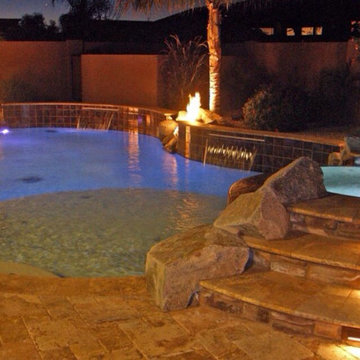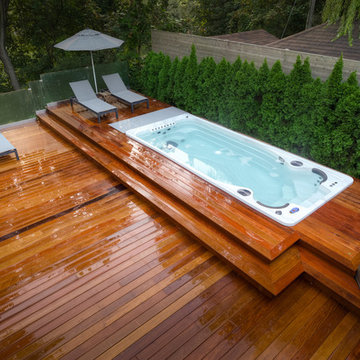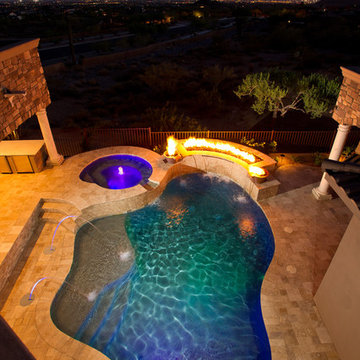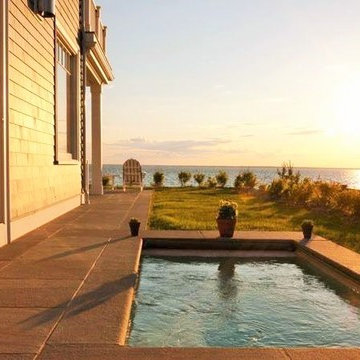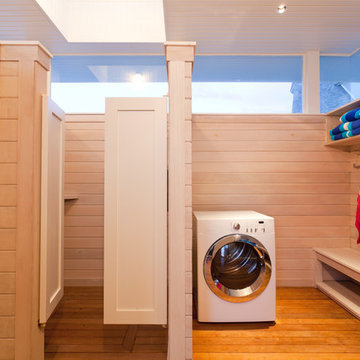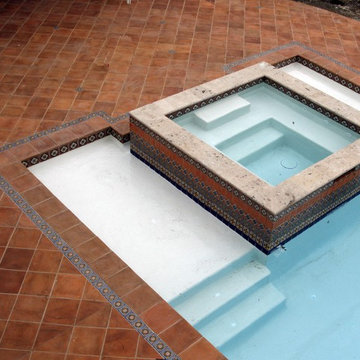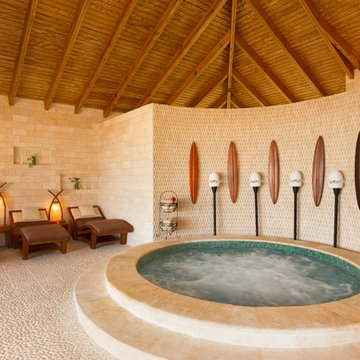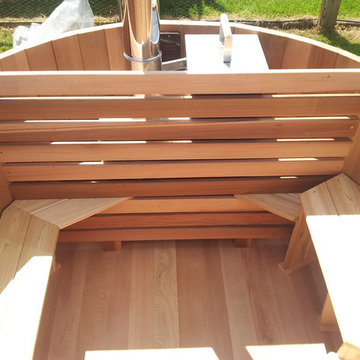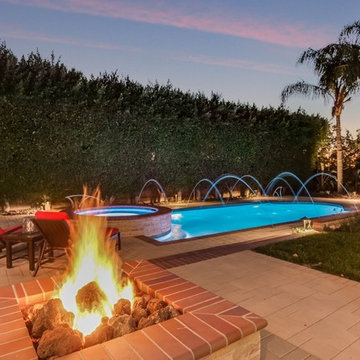Pool Design Ideas
Refine by:
Budget
Sort by:Popular Today
81 - 100 of 603 photos
Item 1 of 2
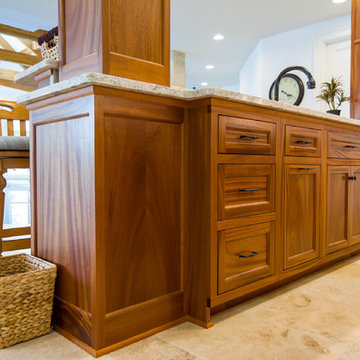
In-house built custom, mahogany cabinetry with quartz counter-top. Wet bar overlooks indoor swimming pool.
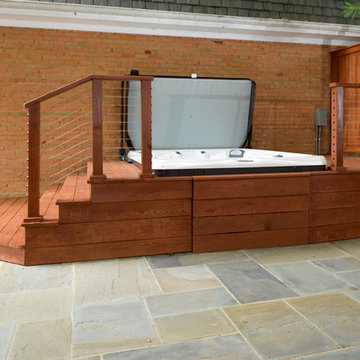
A custom-made jacuzzi deck with wide stairs for entry and a sun deck for relaxing. Cable rails and a fence panel add more privacy to the space.
Photos: June Stanich
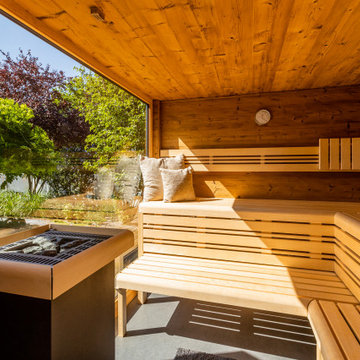
Umgestaltung eines kompletten Hausgartens in eine Wellness - Oase
Die Kunden wünschten sich eine eigene Wellness - Oase mit
Naturpool, Sauna und Whirlpool.
Mehrere Sitzplätze schaffen - je nach Wunsch & Sonnenstand - die Möglichkeit einen schattigen oder sonnigen Platz aufzusuchen.
Eine stylische Aussendusche an einer Schiefer - Graphit - Platte in XXL sorgt für die nötige
Hygiene beim Baden und Saunieren.
Hochwertige Bodenplatten und Sitzblöcke aus Schiefer - Graphit und edle
IPE - Hölzer unterstreichen die Exklusivität des Projektes.
Eine Sichtschutzlösung aus satiniertem Glas schafft die nötige Intimspähre.
Ausgewählte Solitärbäume und Sträucher vermitteln den Eindruck, dass es sich hier um einen langjährig gewachsenen Garten handelt.
Durch die denzente Beleuchtung von Pool, Sauna und Garten ist das Objekt auch in den Nachtstunden sehr stimmungsvoll.
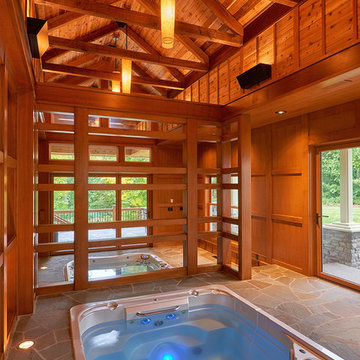
Indoor lap pool and hot tub spa room. with cedar, pine and open wood beams plus paneling.
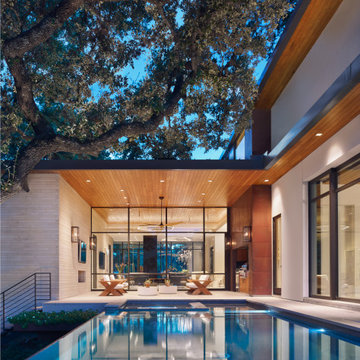
This family estate cantilevers high above a cliff overlooking Lake Austin in the heart of Westlake. With the living area glassed equally on both the entry side and lake side, this refined contemporary jewel is the perfect retreat for engaging with the serenity of the exterior landscape. To the interior of the home are exquisite details including smooth plastered walls, bleached post oak floors, and teak ceilings and soffits; all serving as backdrops for the custom one-off decorative light fixtures and unique art and furnishings.
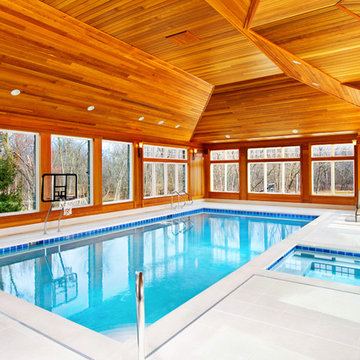
Request Free Quote
This 18’0” x 36’0” indoor swimming pool features an 8’0” x 8’0” deck-level hot tub. Both pool and spa have Valders Wisconsin Limestone coping and colored lighting throughout. The room is finished with a beautiful wood ceiling and paneling, and deck drains along with de-humidification systems keep the pool at the perfect temperature and humidity. This pool and hot tub is the perfect antidote to the frigid Midwest winters!
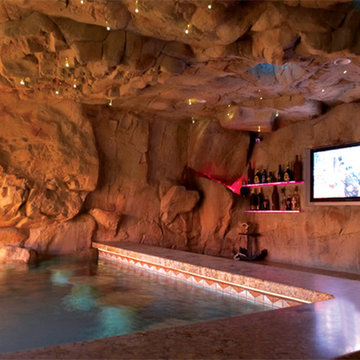
Installed by GG Rocks in Southern California. This project was featured on The Pool Master, Animal Planet TV.
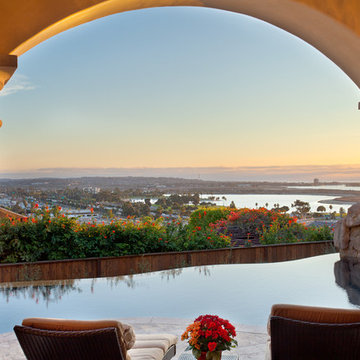
The color of our pebble Midnight Blue was chosen as the best match for the bay in the distance
Photo Credit-Darren Edwards
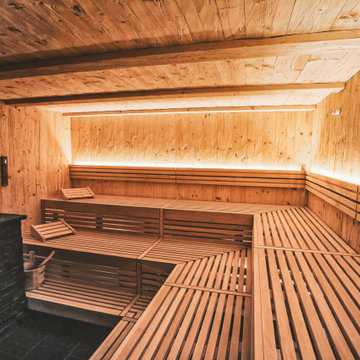
Wellness neu entdecken
Hier hat das Suchen ein Ende
Der Wellnessbereich des Graseck – my mountain Hideaway, braucht sich ganz bestimmt nicht zu verstecken. Hier durften wir die gesamte innenarchitektonische Planung, die Ausführung und die Koordnination des gesamten Wellnessbereichs übernehmen. Entstanden ist ein wahres Schmuckstück hoch über Garmisch Partenkirchen, das Gäste anlockt mit:
Biopanorama-Sauna
Finnische Altholzsauna
Infrarotkabine mit ergonomischen Sitzen
Klassisches Dampfbad
Ruheraum „Heugrotte“
Panoramaruheraum
Lounge mit Teebar
Pool Design Ideas
5
