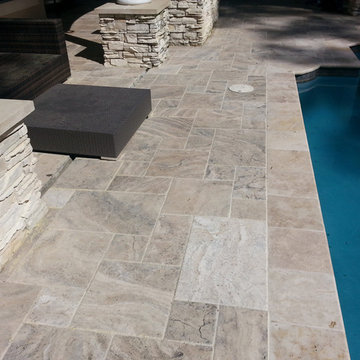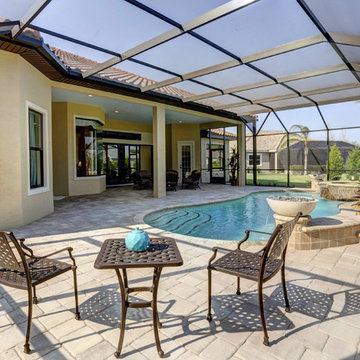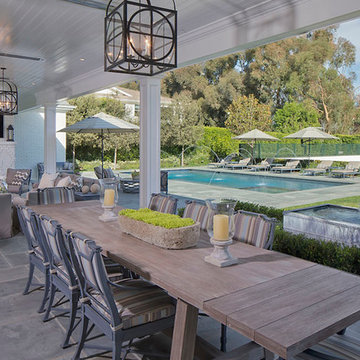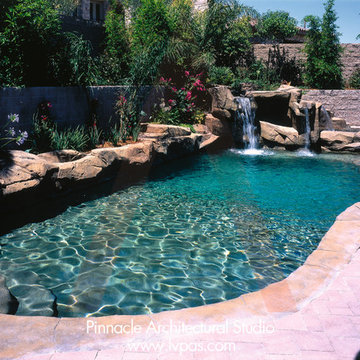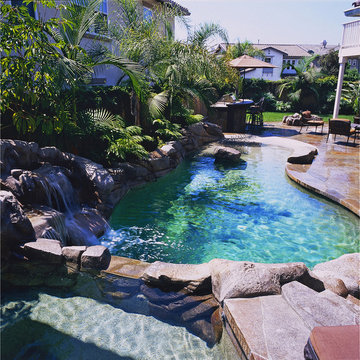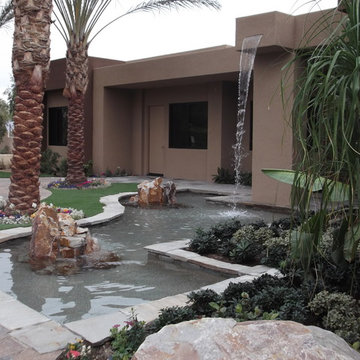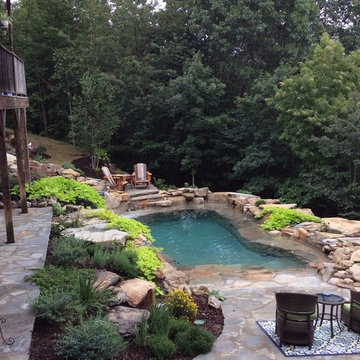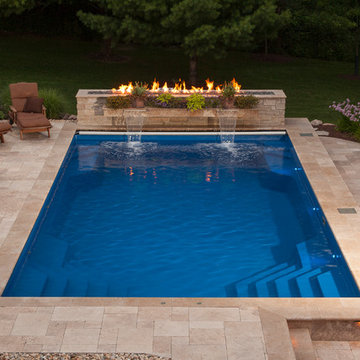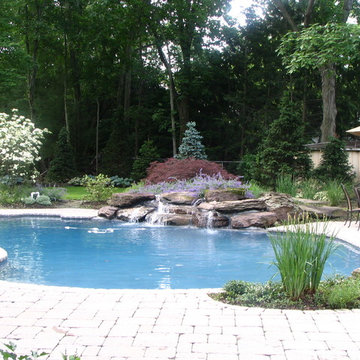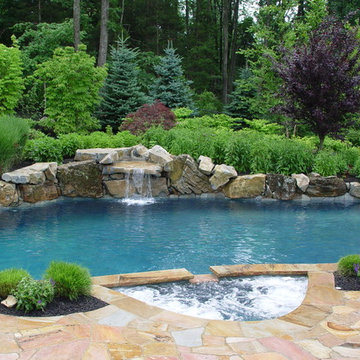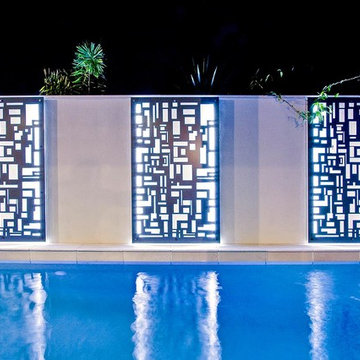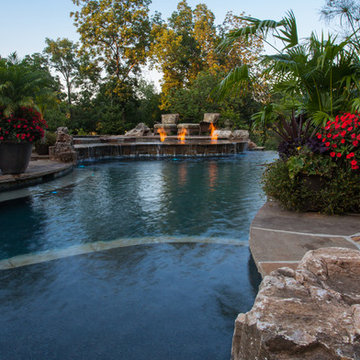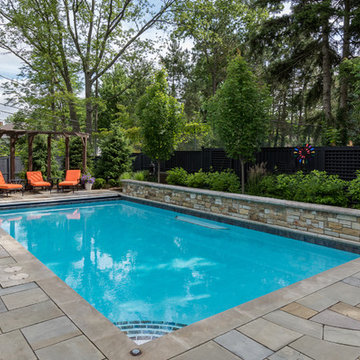Pool Design Ideas with a Water Feature and Natural Stone Pavers
Refine by:
Budget
Sort by:Popular Today
81 - 100 of 9,104 photos
Item 1 of 3
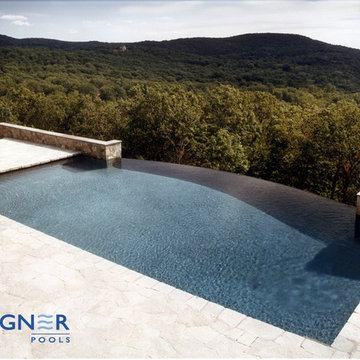
Vanishing Edge Gunite Swimming Pool, Tahoe Blue Pebble Interior Finish, Ozone/UV Sanitizing, In Floor Cleaning System, LED Lighting, Remote Water Chemistry Monitoring, Tower Hill Granite Patio
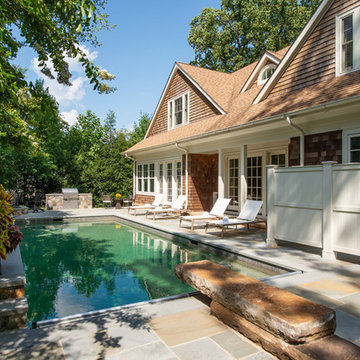
The 15’ x 35’ saltwater pool goes to a depth of 9 feet. Natural stone tile around the waterline harmonizes with the flagstone. The pool interior is a pebble finish, with light staining for a little color in the aggregate. It’s more durable than a smooth finish and doesn’t show stains.
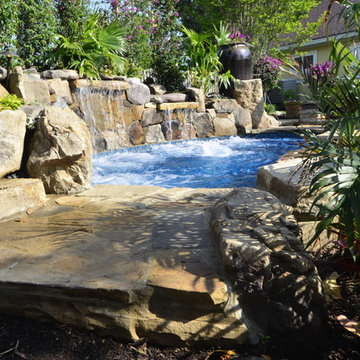
Stewart landscape from Annapolis designed and used local stone from Western Maryland This integrated spa design is created by a raised spa is located at the perimeter of the swimming pool and appears to be part of the pool’s overall shape.
These types of spas can be built into a side ,corner , or end of the pool, It all depends on the pool shape and utilities. location The two bodies of water are usually separated by a spillway / water fall which can be turned off to keep the cold pool water from seeping into the heated spa..
Photo by Jay stearns
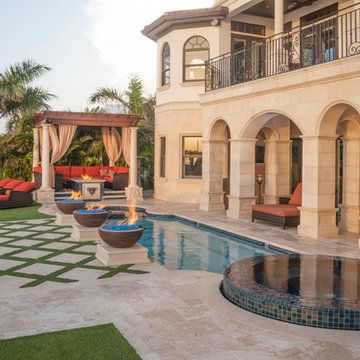
ESSENTIAL INGREDIENTS
Each element of the exterior spaces comes together to provide the perfect outdoor living experiences for the homeowners and their families and friends. From the pool and spa to the relaxing outdoor furnishings, comfort and enjoyment can be had by all.
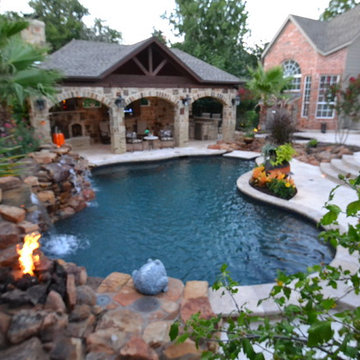
The clients had just bought the home and loved the inside but not the outside. They did not want the formal setting with Greek busts. Since remodeling the old pool would have restricted the new, they had it removed so they could start from scratch. Their favorite setting was much more organic with a cabana, fireplace, and an outdoor kitchen. The house needed an addition with an entertainment media room, cigar room and pool bath. Privacy was achieved by adding a cabana on the north side with a full stone wall. The spa needed to be close to the master bedroom and have visibility of the flat screen television in the cabana. The spa is flush with the upper patio so not to block the view of the pool. A natural boulder stream connects the pool and spa. To soften the house planting is between the cabana and house. Decks and coping are Travertine. Pebblesheen color is Ocean Blue. Access to the cabana was located between the spa and the pool on the floating pad. Remote controlled fire features accent both ends of the boulders. Retaining walls were built behind the waterfall to bring the grade up so plantings looked more natural and waterfalls appeared to come out of the hillside. The cabana features were to create three zones. It does not matter the season or time of day, this space provides the family's perfect outside setting to enjoy each other. Project designed by Mike Farley. Check out Mike's Reference Site at FarleyPoolDesigns.com for more info and videos.
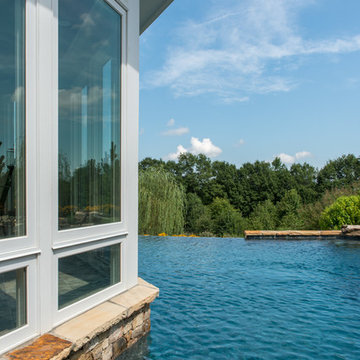
Mark Hoyle
Originally, this 3700 SF two level eclectic farmhouse from the mid 1980’s underwent design changes to reflect a more colonial style. Now, after being completely renovated with additional 2800 SF living space, it’s combined total of 6500 SF boasts an Energy Star certification of 5 stars.
Approaching this completed home, you will meander along a new driveway through the dense buffer of trees until you reach the clearing, and then circle a tiered fountain on axis with the front entry accentuating the symmetrical main structure. Many of the exterior changes included enclosing the front porch and rear screened porch, replacing windows, replacing all the vinyl siding with and fiber cement siding, creating a new front stoop with winding brick stairs and wrought iron railings as will as other additions to the left and rear of the home.
The existing interior was completely fro the studs and included modifying uses of many of the existing rooms such as converting the original dining room into an oval shaped theater with reclining theater seats, fiber-optic starlight ceiling and an 80” television with built-in surround sound. The laundry room increased in size by taking in the porch and received all new cabinets and finishes. The screened porch across the back of the house was enclosed to create a new dining room, enlarged the kitchen, all of which allows for a commanding view of the beautifully landscaped pool. The upper master suite begins by entering a private office then leads to a newly vaulted bedroom, a new master bathroom with natural light and an enlarged closet.
The major portion of the addition space was added to the left side as a part time home for the owner’s brother. This new addition boasts an open plan living, dining and kitchen, a master suite with a luxurious bathroom and walk–in closet, a guest suite, a garage and its own private gated brick courtyard entry and direct access to the well appointed pool patio.
And finally the last part of the project is the sunroom and new lagoon style pool. Tucked tightly against the rear of the home. This room was created to feel like a gazebo including a metal roof and stained wood ceiling, the foundation of this room was constructed with the pool to insure the look as if it is floating on the water. The pool’s negative edge opposite side allows open views of the trees beyond. There is a natural stone waterfall on one side of the pool and a shallow area on the opposite side for lounge chairs to be placed in it along with a hot tub that spills into the pool. The coping completes the pool’s natural shape and continues to the patio utilizing the same stone but separated by Zoysia grass keeping the natural theme. The finishing touches to this backyard oasis is completed utilizing large boulders, Tempest Torches, architectural lighting and abundant variety of landscaping complete the oasis for all to enjoy.
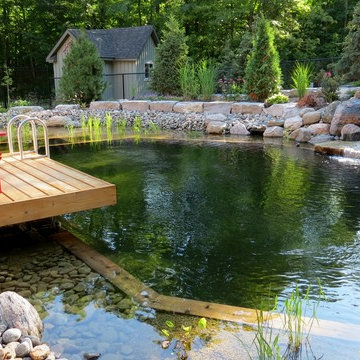
Having recently divested themselves of their Muskoka cottage, the clients, both avid lake swimmers, wanted to replicate the Norther Ontario lakeside experience at home, Mission accomplished.
Genus Loci Ecological Landscapes Inc.
Pool Design Ideas with a Water Feature and Natural Stone Pavers
5
