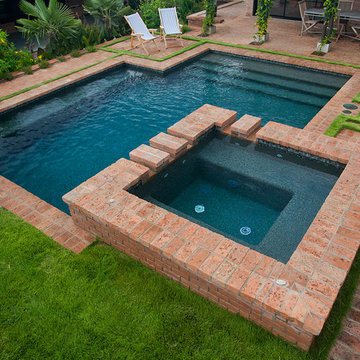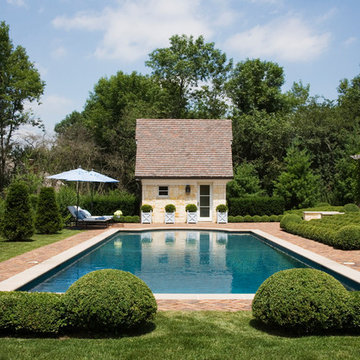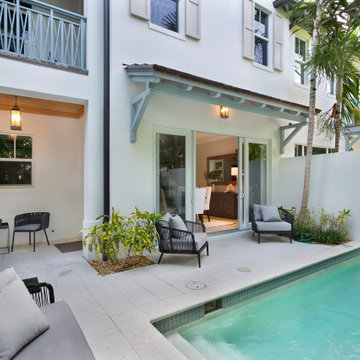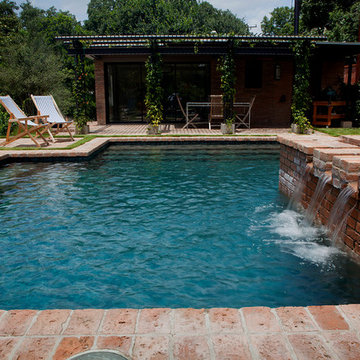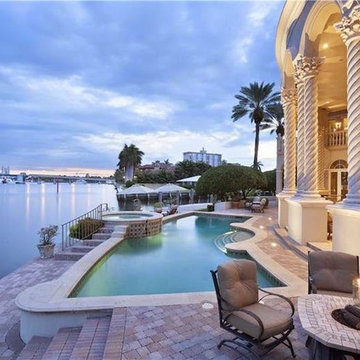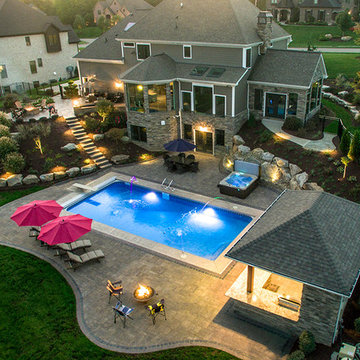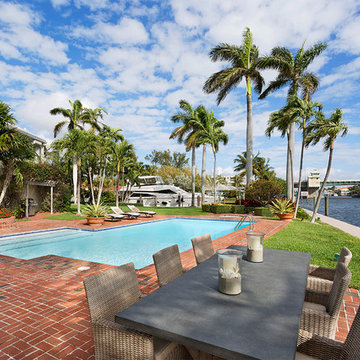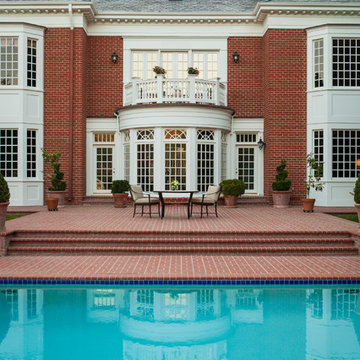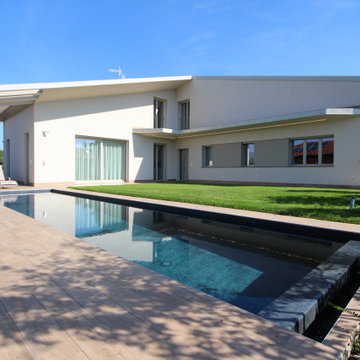Pool Design Ideas with Brick Pavers
Refine by:
Budget
Sort by:Popular Today
1 - 20 of 1,029 photos
Item 1 of 3
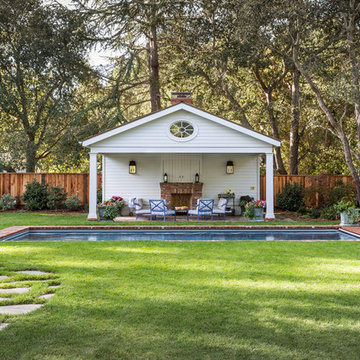
Furnishings by Tineke Triggs of Artistic Designs for Living. Photography by Laura Hull.
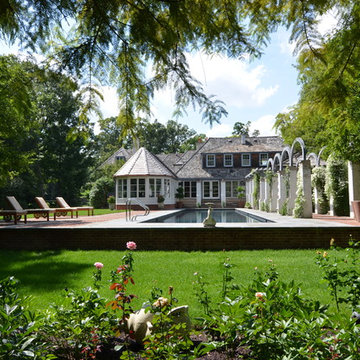
Workout Pavilion, Pool House and Lap Pool with Bluestone and Paver Patio with arched trellis.
Enqvist Homes
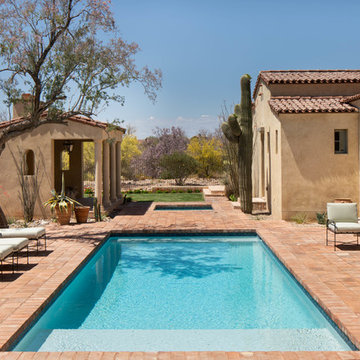
The backyard is designed around a traditional rectangular pool, with custom-sized fired adobe pavers crafted in Mexico specifically for the project. The large steel sash window and door assembly, 12 feet tall and 12 feet wide, offers a luxurious view of the pool courtyard, and the view continues to the lushly vegatated Reatta Wash and up to the mountains beyond. The house wraps around the pool area, creating an "estate" feel that is more commonly in nearby residences of far grander sizes. The tones of three-coat stucco wall finish blend perfectly with the pavers, water, and desert vegetation to create an authentic and satisfying environment, well suited to Scottsdale's climate. Design Principal: Gene Kniaz, Spiral Architects; General Contractor: Eric Linthicum, Linthicum Custom Builders; Photo: Josh Wells, Sun Valley Photo
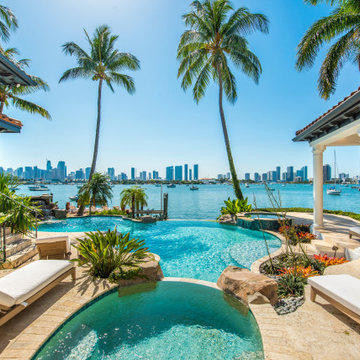
Welcome to Dream Coast Builders, your premier choice for beach house construction, home additions, home remodeling, and custom homes in Clearwater, FL. Our team specializes in creating stunning coastal properties that perfectly capture the essence of beachfront living.
At Dream Coast Builders, we understand the importance of creating spaces that reflect your unique style and preferences. Whether you're dreaming of a beach house with panoramic views of the ocean, a luxurious pool house for entertaining guests, or a custom home designed to meet your every need, we have the expertise to bring your vision to life.
With our comprehensive range of services, including exterior remodeling, construction services, and pool house design, we can handle every aspect of your project from start to finish. Our team of experienced professionals is dedicated to delivering exceptional results and ensuring your complete satisfaction.
When you choose Dream Coast Builders, you can trust that your project will be completed to the highest standards of quality and craftsmanship. From concept to completion, we'll work closely with you to turn your dreams into reality.
Contact us today to learn more about our services and schedule a consultation. Let us help you create the beach house of your dreams.
Contact Us Today to Embark on the Journey of Transforming Your Space Into a True Masterpiece.
https://dreamcoastbuilders.com
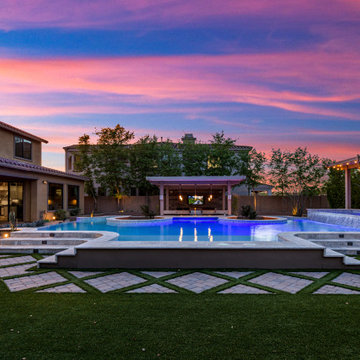
Amazing backyard resort style pool for the Arizona Lifestyle
Tribal Waters Custom Pools
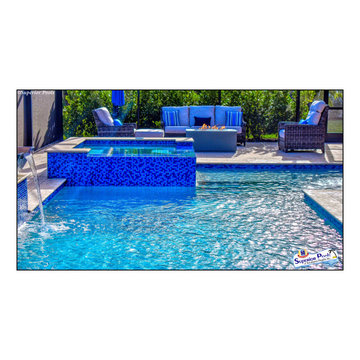
Superior Pools Custom Swimming Pool And Spa, Raised Area, Multiple LED Bubblers, Sun shelf, Glass tile, Travertine, Triple Raised Spa, Pentair Fx Fire Bowls, Fire Pit, Umbrella Sleeve, Pentair Heater, Pentair Variable Speed 3HP Pump, 2nd Pentair VS Pump, Pentair Salt, Pentair UV, Pentair Easytouch, Pentair Uv, Pentair Clean & Clear Rp Filters, 20/20 Screen, Heliocol Solar System w/ Automation (Price-Garczynski) ESTERO, FL 33928
- Premium Select Ivory Travertine / French Pattern
- Premium Select Ivory Travertine Coping - 12" x 24" w/ Bullnose -10" Beam
- Pool Waterline Tile: NPT Essence ES-Royal 1" x 2" (Glass)
- Spa and Raised Water Feature Tile: NPT Essence ES-Royal 1" x 1" (Glass)
- Stonescapes Aqua White
- +18" Raised Spa w/ 6 Therapy Jets and Extended Tile Spillway
- Two +18" Raised Columns w/ Pentair Magic Water Bowls (Pewter), Flanking a +12" Raised Beam/Wall w/ Shallow Bench and Three Pentair LED Bubblers (Transformer for All Bubblers)
- Extended Sun Shelf w/ Pentair LED Bubbler and Umbrella Sleeve
- 36' and Two 11'8" Picture Windows, 20/20 Screen, No Chair Rail Around Entire Enclosure
- Heliocol Solar System w/ Automation and Aqua Cal SQ125 Heat Pump
- 2nd Pentair VS Pump / To Run Water Features
Like What You See? Contact Us Today For A Free No Hassel Quote @ Info@SuperiorPools.com or www.superiorpools.com/contact-us
Superior Pools Teaching Pools! Building Dreams!
Superior Pools
Info@SuperiorPools.com
www.SuperiorPools.com
www.homesweethomefla.com
www.youtube.com/Superiorpools
www.g.page/SuperiorPoolsnearyou/
www.facebook.com/SuperiorPoolsswfl/
www.instagram.com/superior_pools/
www.houzz.com/pro/superiorpoolsswfl/superior-pools
www.guildquality.com/pro/superior-pools-of-sw-florida
www.yelp.com/biz/superior-pools-of-southwest-florida-port-charlotte-2
www.nextdoor.com/pages/superior-pools-of-southwest-florida-inc-port-charlotte-fl/
#SuperiorPools #HomeSweetHome #AwardWinningPools #CustomSwimmingPools #Pools #PoolBuilder
#Top50PoolBuilder #1PoolInTheWorld #1PoolBuilder #TeamSuperior #SuperiorFamily #SuperiorPoolstomahawktikibar
#TeachingPoolsBuildingDreams #GotQualityGetSuperior #JoinTheRestBuildWithTheBest #HSH #LuxuryPools
#CoolPools #AwesomePools #PoolDesign #PoolIdeas
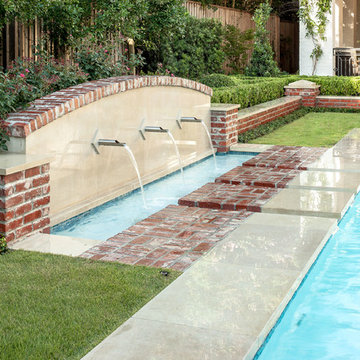
It started with vision. Then arrived fresh sight, seeing what was absent, seeing what was possible. Followed quickly by desire and creativity and know-how and communication and collaboration.
When the Ramsowers first called Exterior Worlds, all they had in mind was an outdoor fountain. About working with the Ramsowers, Jeff Halper, owner of Exterior Worlds says, “The Ramsowers had great vision. While they didn’t know exactly what they wanted, they did push us to create something special for them. I get inspired by my clients who are engaged and focused on design like they were. When you get that kind of inspiration and dialogue, you end up with a project like this one.”
For Exterior Worlds, our design process addressed two main features of the original space—the blank surface of the yard surrounded by looming architecture and plain fencing. With the yard, we dug out the center of it to create a one-foot drop in elevation in which to build a sunken pool. At one end, we installed a spa, lining it with a contrasting darker blue glass tile. Pedestals topped with urns anchor the pool and provide a place for spot color. Jets of water emerge from these pedestals. This moving water becomes a shield to block out urban noises and makes the scene lively. (And the children think it’s great fun to play in them.) On the side of the pool, another fountain, an illuminated basin built of limestone, brick and stainless steel, feeds the pool through three slots.
The pool is counterbalanced by a large plot of grass. What is inventive about this grassy area is its sub-structure. Before putting down the grass, we installed a French drain using grid pavers that pulls water away, an action that keeps the soil from compacting and the grass from suffocating. The entire sunken area is finished off with a border of ground cover that transitions the eye to the limestone walkway and the retaining wall, where we used the same reclaimed bricks found in architectural features of the house.
In the outer border along the fence line, we planted small trees that give the space scale and also hide some unsightly utility infrastructure. Boxwood and limestone gravel were embroidered into a parterre design to underscore the formal shape of the pool. Additionally, we planted a rose garden around the illuminated basin and a color garden for seasonal color at the far end of the yard across from the covered terrace.
To address the issue of the house’s prominence, we added a pergola to the main wing of the house. The pergola is made of solid aluminum, chosen for its durability, and painted black. The Ramsowers had used reclaimed ornamental iron around their front yard and so we replicated its pattern in the pergola’s design. “In making this design choice and also by using the reclaimed brick in the pool area, we wanted to honor the architecture of the house,” says Halper.
We continued the ornamental pattern by building an aluminum arbor and pool security fence along the covered terrace. The arbor’s supports gently curve out and away from the house. It, plus the pergola, extends the structural aspect of the house into the landscape. At the same time, it softens the hard edges of the house and unifies it with the yard. The softening effect is further enhanced by the wisteria vine that will eventually cover both the arbor and the pergola. From a practical standpoint, the pergola and arbor provide shade, especially when the vine becomes mature, a definite plus for the west-facing main house.
This newly-created space is an updated vision for a traditional garden that combines classic lines with the modern sensibility of innovative materials. The family is able to sit in the house or on the covered terrace and look out over the landscaping. To enjoy its pleasing form and practical function. To appreciate its cool, soothing palette, the blues of the water flowing into the greens of the garden with a judicious use of color. And accept its invitation to step out, step down, jump in, enjoy.
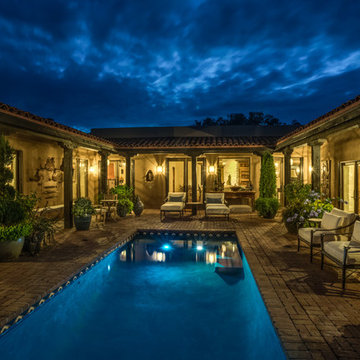
A rectangular leisure pools sits in the middle of a Mediterranean-style hacienda courtyard. The pool is paved in a deep teal-blue pool plaster and lined with custom hand-painted tiles, giving the look of an exotic oasis. Lushly planted blue-glazed ceramic pots flank the carved wood columns that support the Spanish tiled portal. Unique antique decorative pieces provide interest along the exterior walls of the house and deep plush lounge chairs allow the space to be fully enjoyed by the residents any time of the day.
Photo Credit: Kirk Gittings
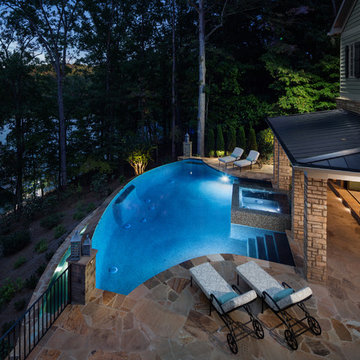
Situated on a private cove of Lake Lanier this stunning project is the essence of Indoor-outdoor living and embraces all the best elements of its natural surroundings. The pool house features an open floor plan with a kitchen, bar and great room combination and panoramic doors that lead to an eye-catching infinity edge pool and negative knife edge spa. The covered pool patio offers a relaxing and intimate setting for a quiet evening or watching sunsets over the lake. The adjacent flagstone patio, grill area and unobstructed water views create the ideal combination for entertaining family and friends while adding a touch of luxury to lakeside living.
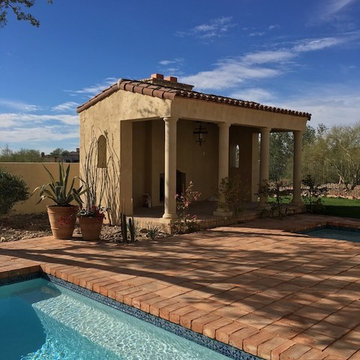
The Pool Loggia sits across the spa from the Master Bathroom; the three elements working together to create a beautiful "outdoor retreat", which reinforces the "estate feel" of the residence. Fronted by a quartet of Texas Limestone columns with understated detailing, it is generously sized to allow for ample soft seating, and includes a traditionally sculpted fireplace to warm the space on cooler Arizona winter nights. Additionally the Pool Loggia serves a a visual focal point for views from the main house, which is a time-honored feature of traditional Spanish Colonial site design. Design Principal: Gene Kniaz, Spiral Architects; General Contractor: Eric Linthicum, Linthicum Custom Builders; Photo: Gene Kniaz, Spiral Architects
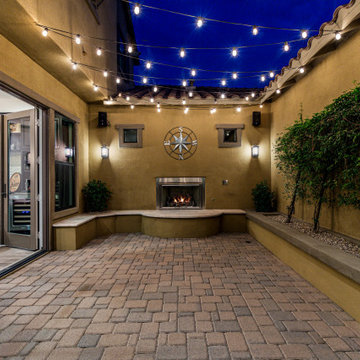
Amazing backyard resort style pool for the Arizona Lifestyle
Tribal Waters Custom Pools
Pool Design Ideas with Brick Pavers
1
