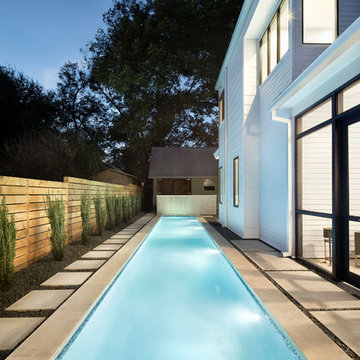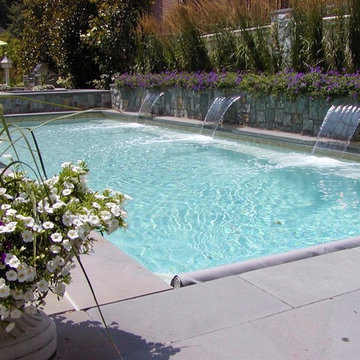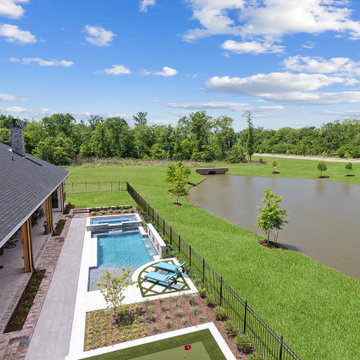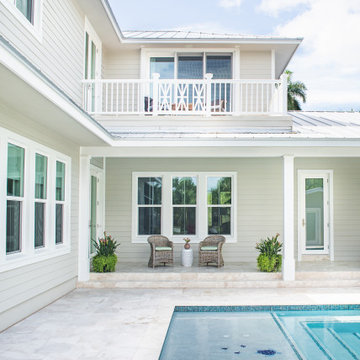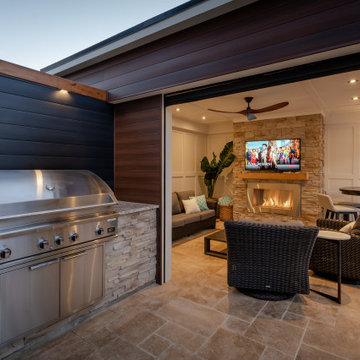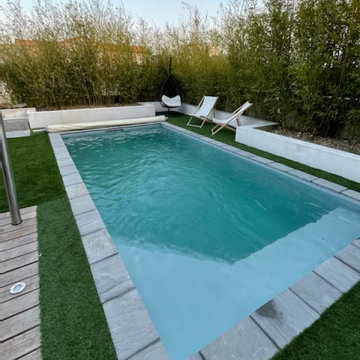Pool Design Ideas with Concrete Pavers and Natural Stone Pavers
Refine by:
Budget
Sort by:Popular Today
21 - 40 of 62,001 photos
Item 1 of 3
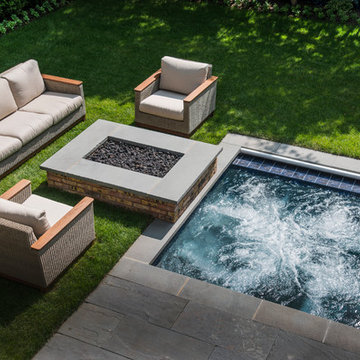
Request Free Quote
This inground hot tub in Winnetka, IL measures 8'0" square, and is flush with the decking. Featuring an automatic pool cover with hidden stone safety lid, bluestone coping and decking, and multi-colored LED lighting, this hot tub is the perfect complement to the lovely outoor living space. Photos by Larry Huene.
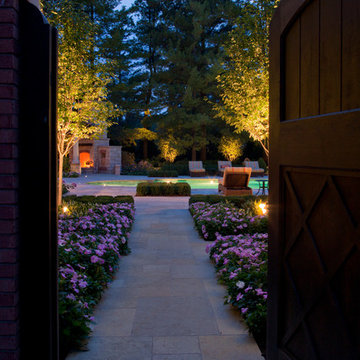
A custom cedar gate leads through a tall brick wall and hides the driveway from the pool terrace. Photo Credit: George Dzahristos
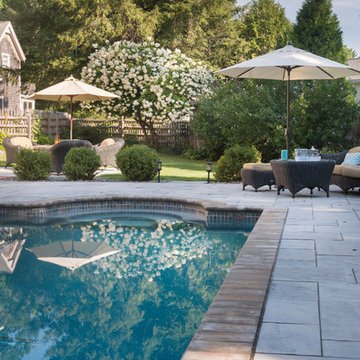
This family friendly shape lends itself toward games and relaxation. The fiberglass pool ranges in depth from 3.6' to 6'. Aberdeen pavers from Techo-bloc mimic natural stone but do not retain the heat, therefore staying cool to the touch.
Photo Credit: Nat Rea
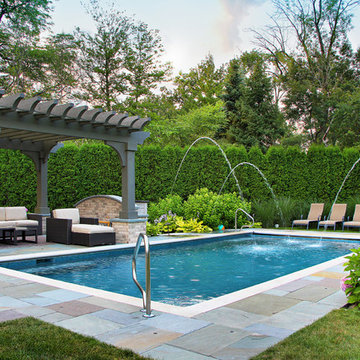
French Inspired Pool and Landscape. Designed and Photographed by Marco Romani, RLA - Landscape Architect. Arrow
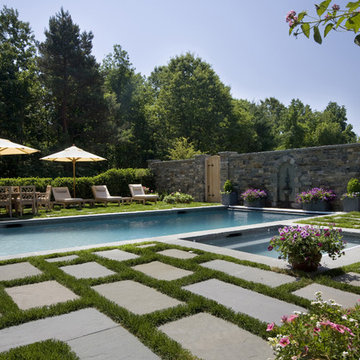
The sunny pool area has plenty of space for swimming, lounging, and dining.
Photo by Peter Vanderwarker Photographer http://www.vanderwarker.com/

A couple by the name of Claire and Dan Boyles commissioned Exterior Worlds to develop their back yard along the lines of a French Country garden design. They had recently designed and built a French Colonial style house. Claire had been very involved in the architectural design, and she communicated extensively her expectations for the landscape.
The aesthetic we ultimately created for them was not a traditional French country garden per se, but instead was a variation on the symmetry, color, and sense of formality associated with this design. The most notable feature that we added to the estate was a custom swimming pool installed just to the rear of the home. It emphasized linearity, complimentary right angles, and it featured a luxury spa and pool fountain. We built the coping around the pool out of limestone, and we used concrete pavers to build the custom pool patio. We then added French pottery in various locations around the patio to balance the stonework against the look and structure of the home.
We added a formal garden parallel to the pool to reflect its linear movement. Like most French country gardens, this design is bordered by sheered bushes and emphasizes straight lines, angles, and symmetry. One very interesting thing about this garden is that it is consist entirely of various shades of green, which lends itself well to the sense of a French estate. The garden is bordered by a taupe colored cedar fence that compliments the color of the stonework.
Just around the corner from the back entrance to the house, there lies a double-door entrance to the master bedroom. This was an ideal place to build a small patio for the Boyles to use as a private seating area in the early mornings and evenings. We deviated slightly from strict linearity and symmetry by adding pavers that ran out like steps from the patio into the grass. We then planted boxwood hedges around the patio, which are common in French country garden design and combine an Old World sensibility with a morning garden setting.
We then completed this portion of the project by adding rosemary and mondo grass as ground cover to the space between the patio, the corner of the house, and the back wall that frames the yard. This design is derivative of those found in morning gardens, and it provides the Boyles with a place where they can step directly from their bedroom into a private outdoor space and enjoy the early mornings and evenings.
We further develop the sense of a morning garden seating area; we deviated slightly from the strict linear forms of the rest of the landscape by adding pavers that ran like steps from the patio and out into the grass. We also planted rosemary and mondo grass as ground cover to the space between the patio, the corner of the house, and the back wall that borders this portion of the yard.
We then landscaped the front of the home with a continuing symmetry reminiscent of French country garden design. We wanted to establish a sense of grand entrance to the home, so we built a stone walkway that ran all the way from the sidewalk and then fanned out parallel to the covered porch that centers on the front door and large front windows of the house. To further develop the sense of a French country estate, we planted a small parterre garden that can be seen and enjoyed from the left side of the porch.
On the other side of house, we built the Boyles a circular motorcourt around a large oak tree surrounded by lush San Augustine grass. We had to employ special tree preservation techniques to build above the root zone of the tree. The motorcourt was then treated with a concrete-acid finish that compliments the brick in the home. For the parking area, we used limestone gravel chips.
French country garden design is traditionally viewed as a very formal style intended to fill a significant portion of a yard or landscape. The genius of the Boyles project lay not in strict adherence to tradition, but rather in adapting its basic principles to the architecture of the home and the geometry of the surrounding landscape.
For more the 20 years Exterior Worlds has specialized in servicing many of Houston's fine neighborhoods.
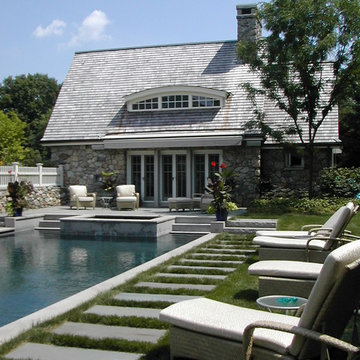
A hot tub and poolhouse anchor the far end of the swimming pool while the main house is on the opposite side. Widely-spaced slabs of bluestone surround the pool and are set into the lawn.
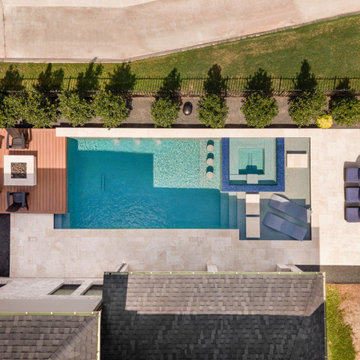
Small space. No problem. This compacy yet luxurious modern contemporary space features an island rim flow hot tub with floating steppers, baja shelf for sun bathing, raised beam wall with three custom natural stone water sheers, deep blue glass tile, natural stone travertine decking, outdoor living covered patio and kitchen, raised composite trex wood deck with custom fire pit and a swim up bar to the hot tub.
A native evergreen landscape package completes this beautifuul space.
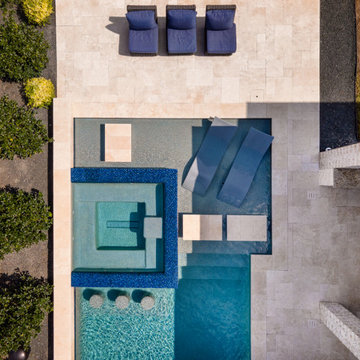
Small space. No problem. This compacy yet luxurious modern contemporary space features an island rim flow hot tub with floating steppers, baja shelf for sun bathing, raised beam wall with three custom natural stone water sheers, deep blue glass tile, natural stone travertine decking, outdoor living covered patio and kitchen, raised composite trex wood deck with custom fire pit and a swim up bar to the hot tub.
A native evergreen landscape package completes this beautifuul space.
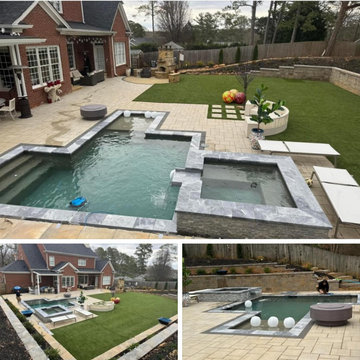
Complete Landscape Makeover including pool and spa, walls, pavers, artificial turf and plants!
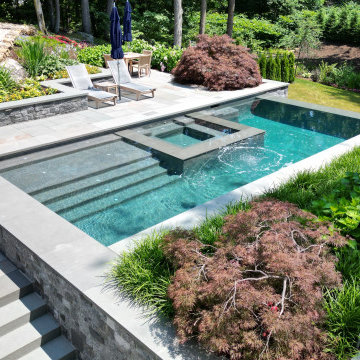
A vanishing edge pool and waterfall are focal points for a constraint-driven project governed by a wetlands and associated no-build zone, extensive rock outcrops, steep slopes, and a small, tough-to-access work area. A team of consultants was required in order to obtain variances and other approvals across multiple agencies and meetings. The end result is a beautiful outdoor living space that expresses the architecture and utility of the owner's home into a highwater garden for relaxation and enjoyment.

I was initially contacted by the builder and architect working on this Modern European Cottage to review the property and home design before construction began. Once the clients and I had the opportunity to meet and discuss what their visions were for the property, I started working on their wish list of items, which included a custom concrete pool, concrete spa, patios/walkways, custom fencing, and wood structures.
One of the largest challenges was that this property had a 30% (or less) hardcover surface requirement for the city location. With the lot size and square footage of the home I had limits to how much hardcover we could add to property. So, I had to get creative. We presented to the city the usage of the Live Green Roof plantings that would reduce the hardcover calculations for the site. Also, if we kept space between the Laurel Sandstones walkways, using them as steppers and planting groundcover or lawn between the stones that would also reduce the hard surface calculations. We continued that theme with the back patio as well. The client’s esthetic leaned towards the minimal style, so by adding greenery between stones work esthetically.
I chose the Laurel Tumbled Sandstone for the charm and character and thought it would lend well to the old world feel of this Modern European Cottage. We installed it on all the stone walkways, steppers, and patios around the home and pool.
I had several meetings with the client to discuss/review perennials, shrubs, and tree selections. Plant color and texture of the planting material were equally important to the clients when choosing. We grouped the plantings together and did not over-mix varieties of plants. Ultimately, we chose a variety of styles from natural groups of plantings to a touch of formal style, which all work cohesively together.
The custom fence design and installation was designed to create a cottage “country” feel. They gave us inspiration of a country style fence that you may find on a farm to keep the animals inside. We took those photos and ideas and elevated the design. We used a combination of cedar wood and sandwich the galvanized mesh between it. The fence also creates a space for the clients two dogs to roam freely around their property. We installed sod on the inside of the fence to the home and seeded the remaining areas with a Low Gro Fescue grass seed with a straw blanket for protection.
The minimal European style custom concrete pool was designed to be lined up in view from the porch and inside the home. The client requested the lawn around the edge of the pool, which helped reduce the hardcover calculations. The concrete spa is open year around. Benches are on all four sides of the spa to create enough seating for the whole family to use at the same time. Mortared field stone on the exterior of the spa mimics the stone on the exterior of the home. The spa equipment is installed in the lower level of the home to protect it from the cold winter weather.
Between the garage and the home’s entry is a pea rock sitting area and is viewed from several windows. I wanted it to be a quiet escape from the rest of the house with the minimal design. The Skyline Locust tree planted in the center of the space creates a canopy and softens the side of garage wall from the window views. The client will be installing a small water feature along the garage for serene noise ambience.
The client had very thoughtful design ideas styles, and our collaborations all came together and worked well to create the landscape design/installation. The result was everything they had dreamed of and more for their Modern European Cottage home and property.
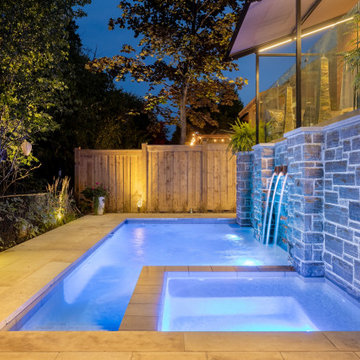
To help set the mood the pool features an Atom LED lighting system. It can be programmed to display a single colour or one of its colour-changing light shows. Although this backyard is small, it is brimming with a bounty of alluring practical features.
Pool Design Ideas with Concrete Pavers and Natural Stone Pavers
2

