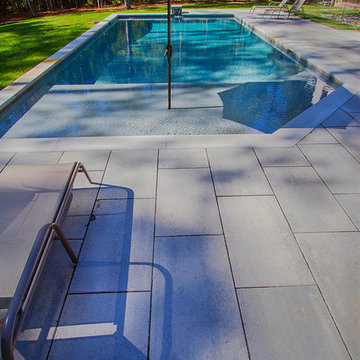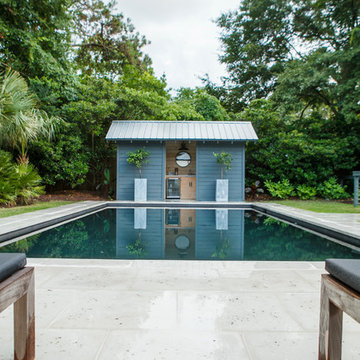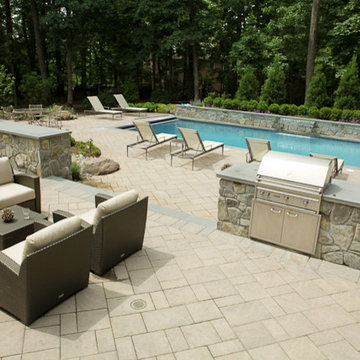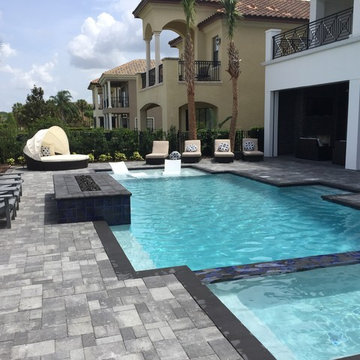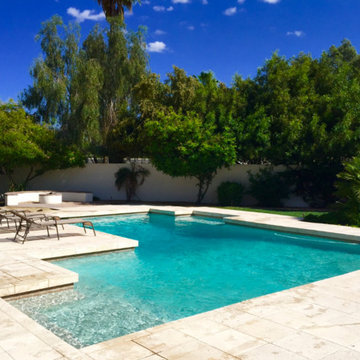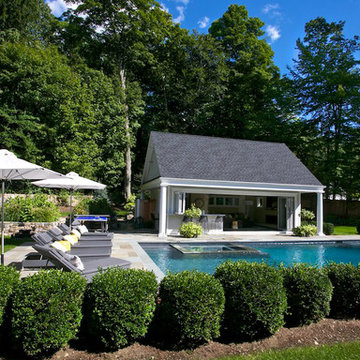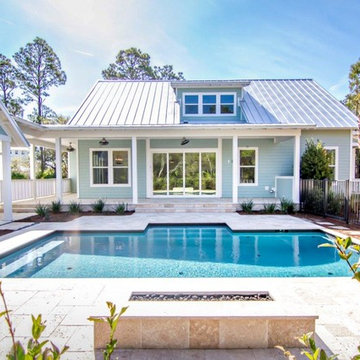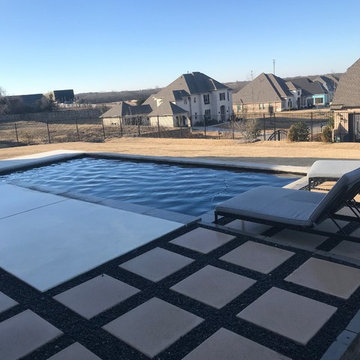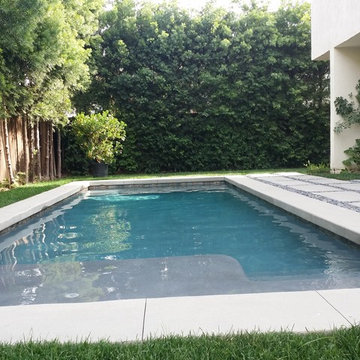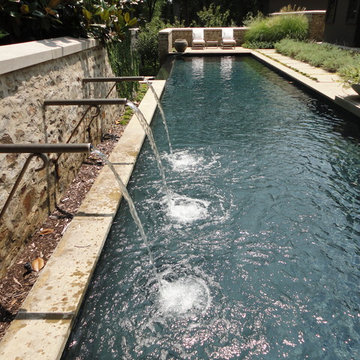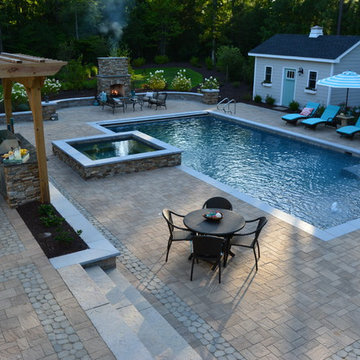Pool Design Ideas with Concrete Pavers
Refine by:
Budget
Sort by:Popular Today
1 - 20 of 2,220 photos
Item 1 of 3
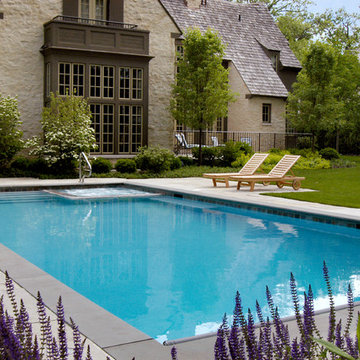
Request Free Quote
This old world rectilinear pool measures 18'0" x 38'0", and is 3'0" to 6'0" deep. The interior hot tub is 7'0" square. The pool coping is Bluestone, and the decking is Limestone. The pool features an automatic pool safety cover with a custom stone lid system. The minimalist decking and turf outline fits perfectly in this traditional European setting.
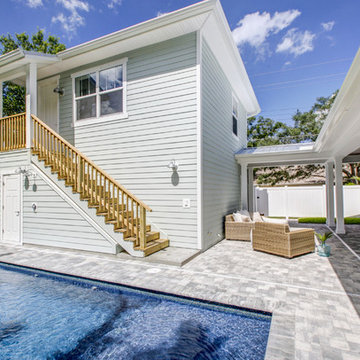
Casual and beachy courtyard, with natural materials and pavers. Ceilings are wood beadboard, stained. Fastpix, LLC
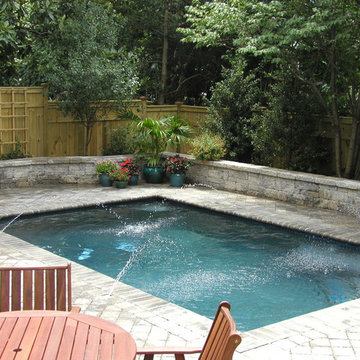
Our client requested Land & Water Design to design a unique backyard, utilizing every bit of open area. Within the requests were a 12'x22' swimming pool with swim jet system to accommodate the competitive swimmers in their family. The items on their "wish list" were enough hardscape areas to accommodate at least 20 guests, a beautiful low maintenance landscape, custom storage area, outdoor lighting, water jets, retaining wall, seat walls and finally a small area for outdoor grilling.
Photo Credit: Jim Folliard
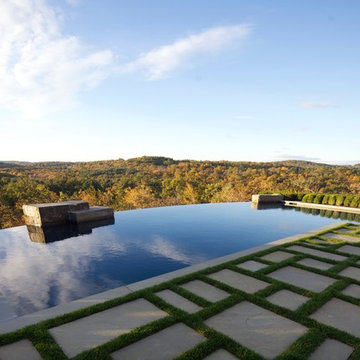
A dramatic infinity edge on this pool with a view makes the viewer feel like they can walk across the treetops.
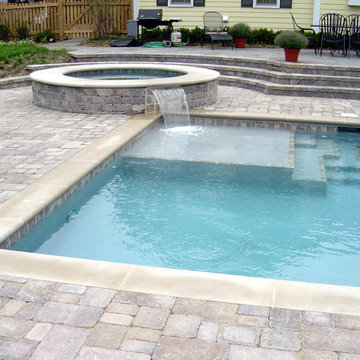
Request Free Quote
This pool in Barrington, IL measures 18'0" x 38'0", and has a 7'0" raised hot tub with waterfall feature. The sunshelf is 7'0" x 7'0" and also doubles as the top step in a geometric step system for swimming pool ingress and egress. Limestone pool coping and brussels block pavers surround the swimming pool and landscape. The pool is protected by an automatic swimming pool cover with custom walk-on stone lid system. The deep end of the pool also features a swim out rest area for weary swimmers.
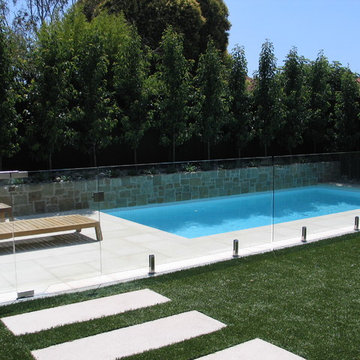
A Neptune Pools Original design.
Small concrete family pool (7m x 3.5m) with white tiled interior, Anston Bondi paving and Eco Clancy wall panelling. Rear wall render colour monument. Planting consists of Ornamental Pears with Agave underplanting. Photography by Tim Turner.
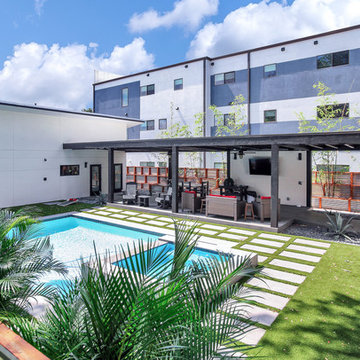
During the planning phase we undertook a fairly major Value Engineering of the design to ensure that the project would be completed within the clients budget. The client identified a ‘Fords Garage’ style that they wanted to incorporate. They wanted an open, industrial feel, however, we wanted to ensure that the property felt more like a welcoming, home environment; not a commercial space. A Fords Garage typically has exposed beams, ductwork, lighting, conduits, etc. But this extent of an Industrial style is not ‘homely’. So we incorporated tongue and groove ceilings with beams, concrete colored tiled floors, and industrial style lighting fixtures.
During construction the client designed the courtyard, which involved a large permit revision and we went through the full planning process to add that scope of work.
The finished project is a gorgeous blend of industrial and contemporary home style.
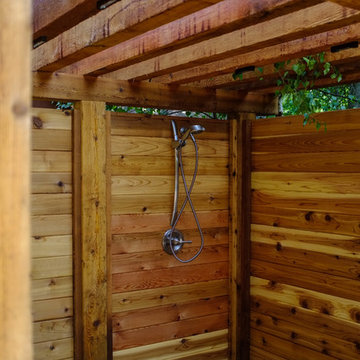
DEBRIERE RESIDENCE
Location: Kalamazoo, MI
Scope: Design & Installation
Features: L-Shaped Pool | Paver Pool Deck with Accent Border | Oversized Steps | Mosaic Glass Tile | Oversized Steps | Diving Board | Pebble Finish | Custom Cedar Fence | Integrated Cedar Outdoor Shower and Changing Room with Barn Door
Pool Design Ideas with Concrete Pavers
1

