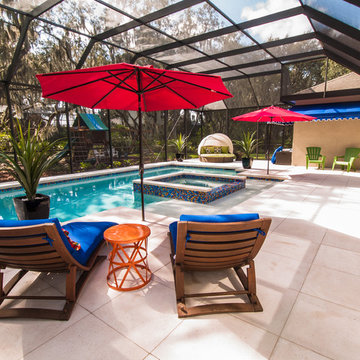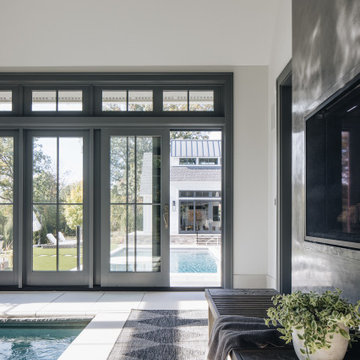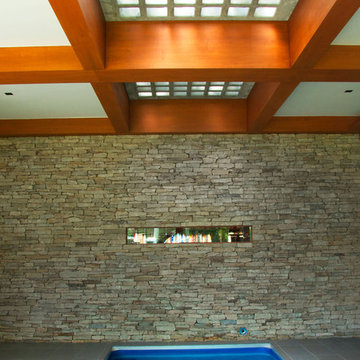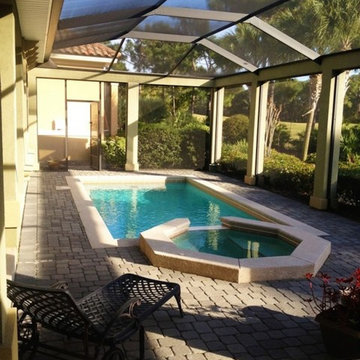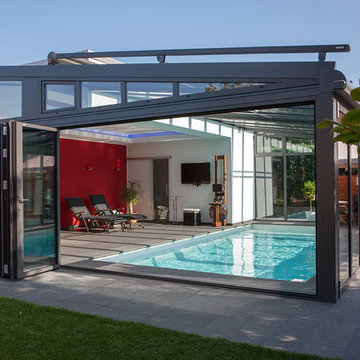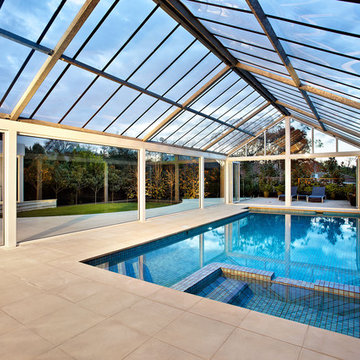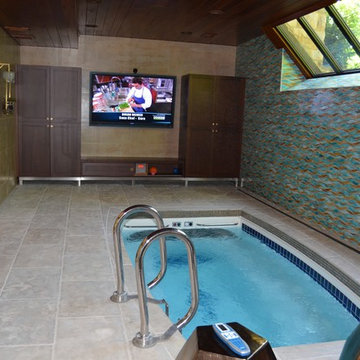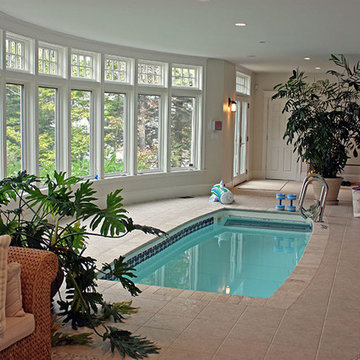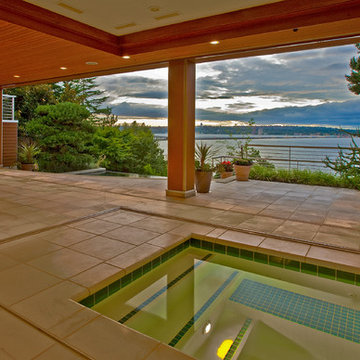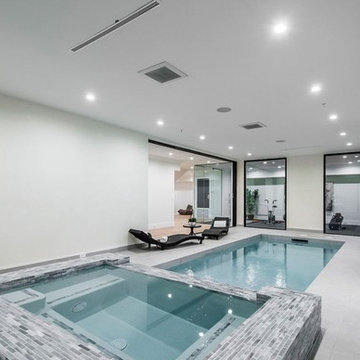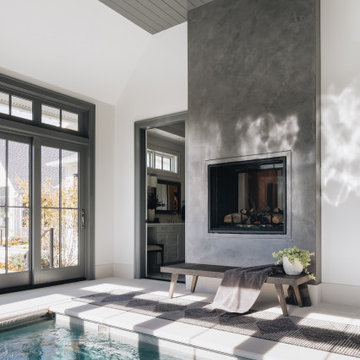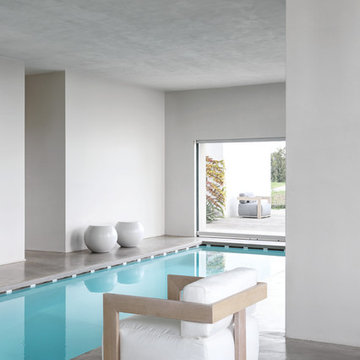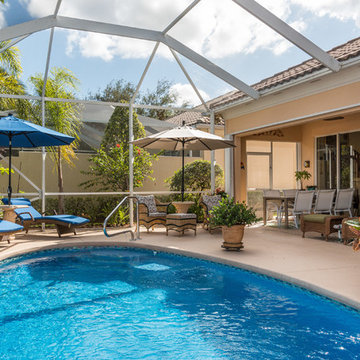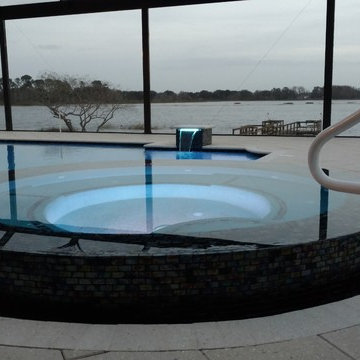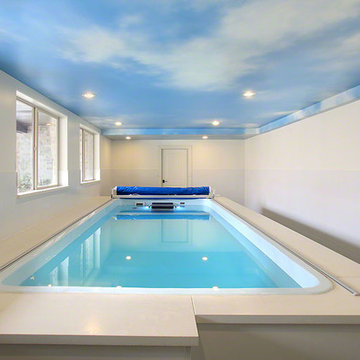Indoor Pool Design Ideas with Concrete Pavers
Refine by:
Budget
Sort by:Popular Today
1 - 20 of 138 photos
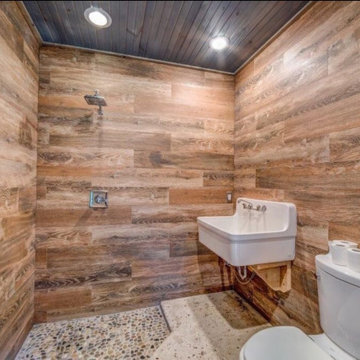
Incredible rustic indoor pool house add on designed by John Easterling, third generation home builder and general contractor.
A vaulted tongue and groove design was used for the ceiling of this space and the walls included a variety of natural materials like exposed stone, wood, and sheet metal. This design gave this pool house a warm and zen-like feeling with its range of natural & organic colors and textures.
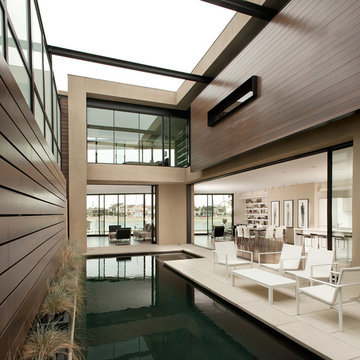
The structure is a hybrid of seismic-resistant steel frame with wood framing infill. Solar panels are arrayed on the flat roof to provide for a portion of the electrical needs (frequently allowing the homeowner to sell back unused electricity to the local power company).
Phillip Spears Photographer
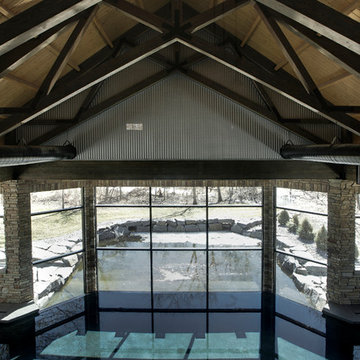
Aside from the larger concerns of temperature and humidity control in an indoor poolroom, the pool has a beach entry and an infinity edge flowing off into a concrete and tiled trough near the large commercial south facing windows. The waterfall appears to drain into the pond outside the glass tight to the building. All lines of site from the pool house and guest house cannot see the trough or bottom of the windows- the desired look envisioned by the owners. A 20,000-gallon surge tank was placed below the mechanical room to allow the pool level to drop below a weir wall at the spa allowing the spa water to be heated. | Photography: Landmark Photography
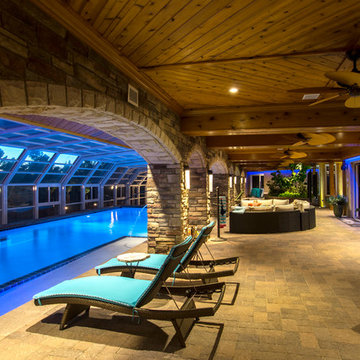
A swimming pool covered by a glazed retractable enclosure was added to this existing residence south-east of Parker, CO. A 3000 square foot deck is on the upper level reached by curving steel stairways on each end. The addition and the existing house received cultured stone veneer with limestone trim on the arches.
Tongue and groove knotty cedar planks on the ceiling and beams add visual warmth. Color changing LED light coves provide a fun touch. A hot tub can be seen on the right with living plants in the planter in the distance.
Robert R. Larsen, A.I.A. Photo
Indoor Pool Design Ideas with Concrete Pavers
1
