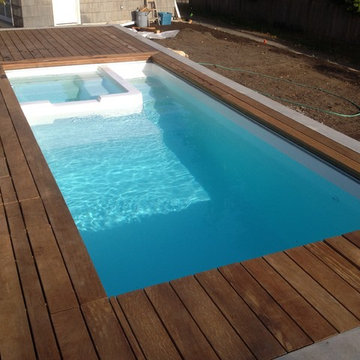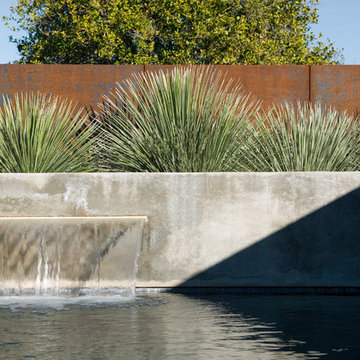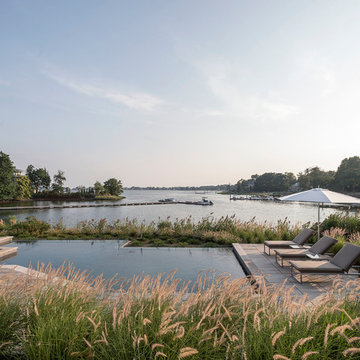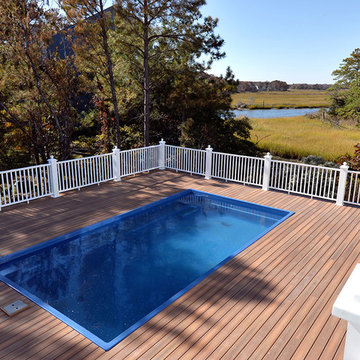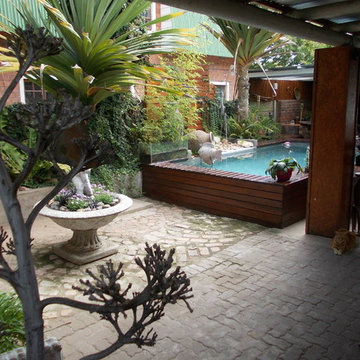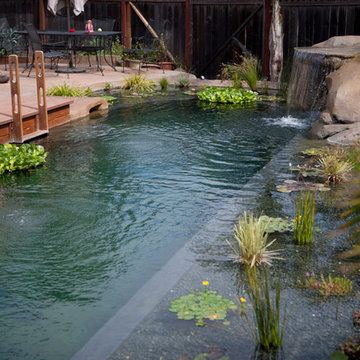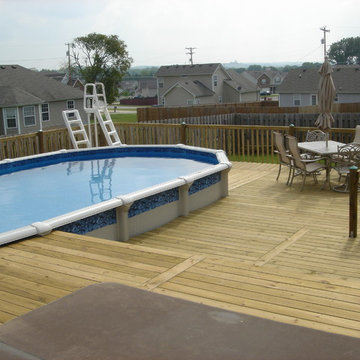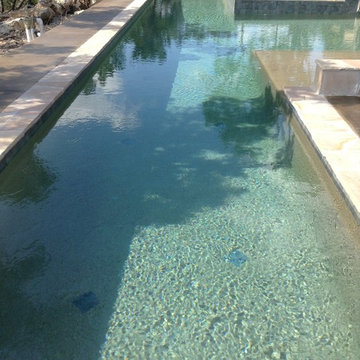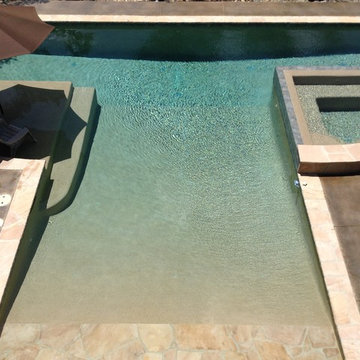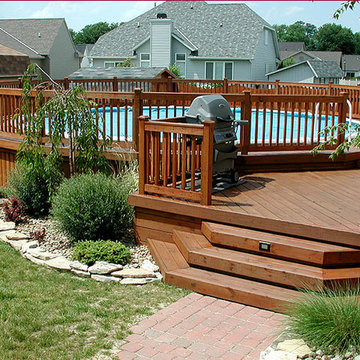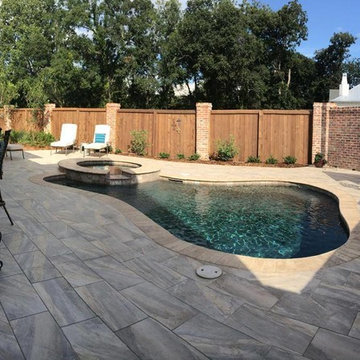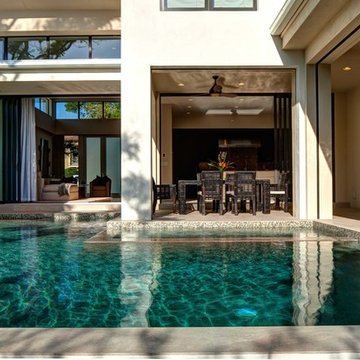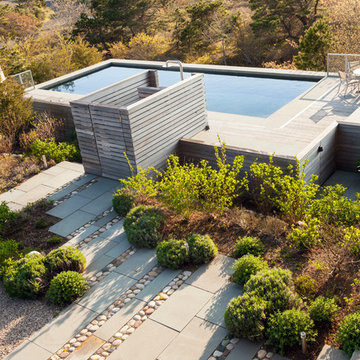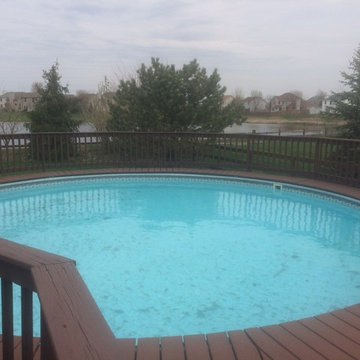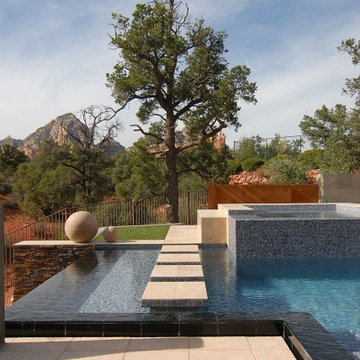Pool Design Ideas with Concrete Slab and Decking
Refine by:
Budget
Sort by:Popular Today
81 - 100 of 23,253 photos
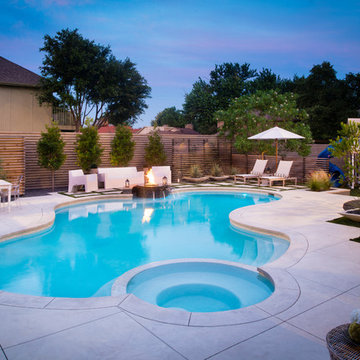
When modernizing a curve-lined ("free-form") pool, the best way to give it that contemporary look is to incorporate straight lines and sharp angles wherever you can. Seeing as how demolishing and altering the existing pool beam can be incredibly expensive (if not logistically impossible in some cases), the most cost-effective way to incorporate those straight lines is to reconfigure/re-shape the pool decking. This was one of the many things that happened on this West Plano project. Notice the straight line saw cuts in the decking, coupled with the squared-off outside deck edges that those lines run into.
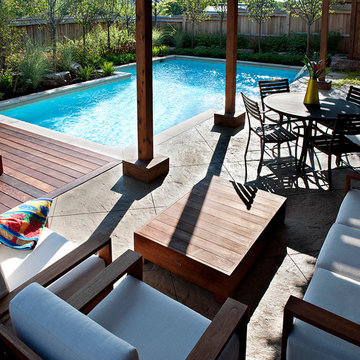
This is a small but well designed backyard to make every square foot count!
The concrete pool is surrounded by fabulous landscaping that will only mature over time and create a more intimate lush backdrop.
The ipe decking allows for a warm transition into the pool area and the perfect spot to lounge poolside!
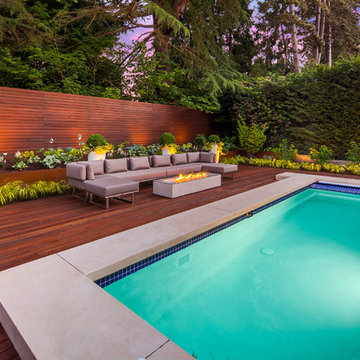
An existing home on Hunts Point was in need of a landscape renovation. SCJ Studio transformed the existing, uneven and small pool terrace from “afterthought” to an expansive outdoor amenity oasis with a built in gas firepit, ipe deck on a single level, and included a new privacy fence, raised corten steel planters and dramatic lighting. A new side garden with play lawn for the kids included raised cedar planting beds, crushed granite steel edged walkways, lighting and thoughtful planting.
Photo: Andrew Webb
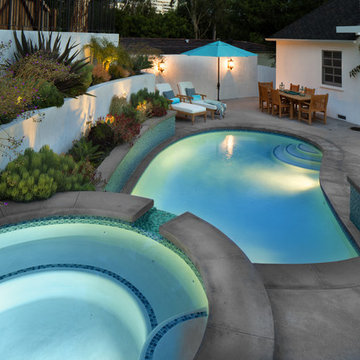
New pool, jacuzzi, fire pit, stairs and retaining walls were created where there was previously an 8 foot high hill in the owner's yard. The site was excavated and terraced to create this tranquil exterior with multiple functions.
photos by Holly Lepere
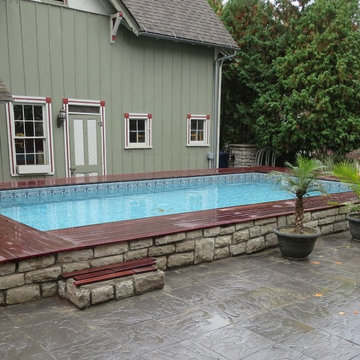
The transformation begins with a recessed above ground pool, faux stone surround to match the house foundation, massaranduba hardwood decking, cement pavers in grey, and teak furniture. A fireplace and outside kitchen are being added in April 2015.
Pool Design Ideas with Concrete Slab and Decking
5
