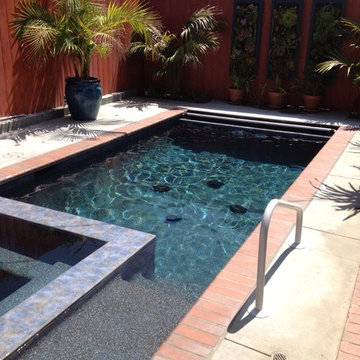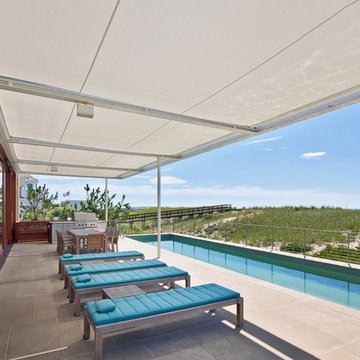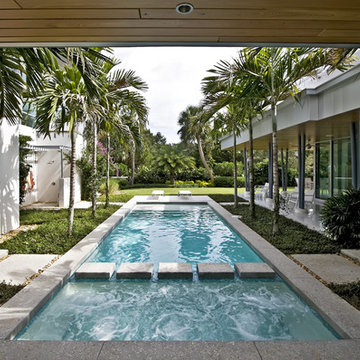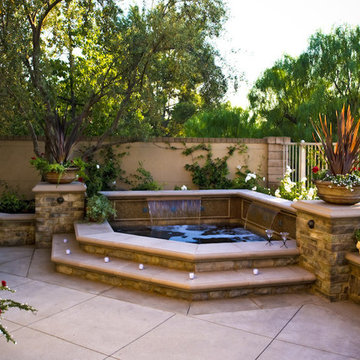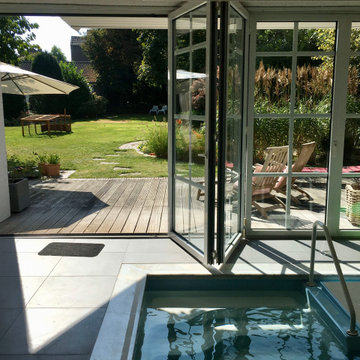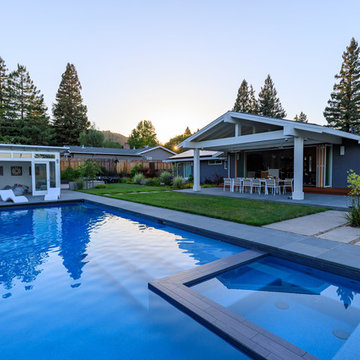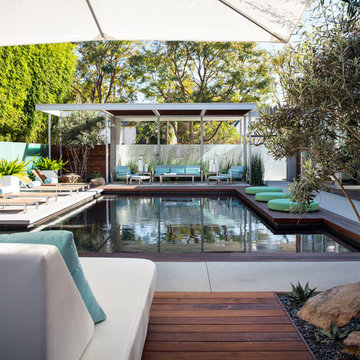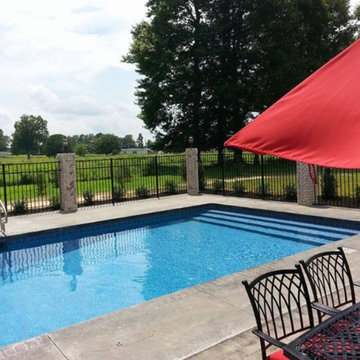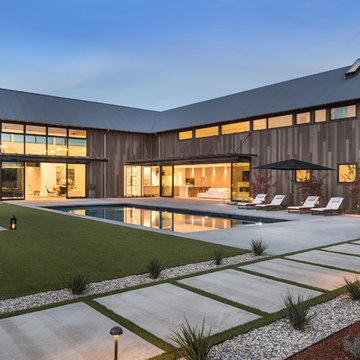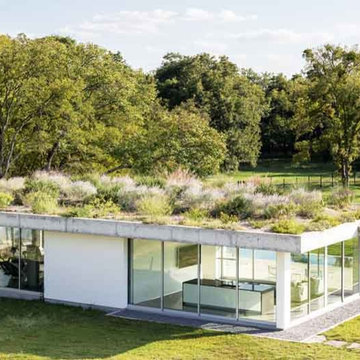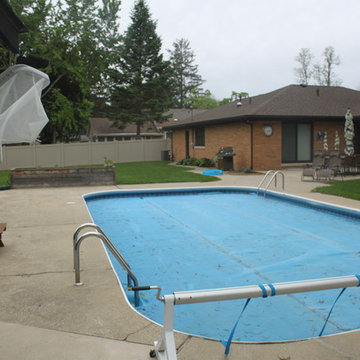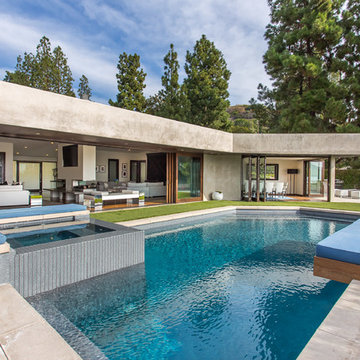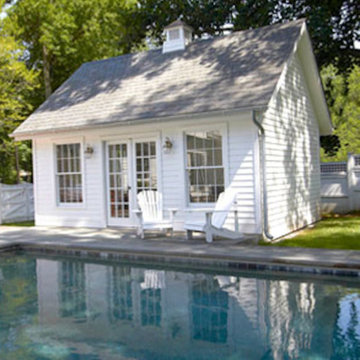Pool Design Ideas with Decomposed Granite and Concrete Slab
Refine by:
Budget
Sort by:Popular Today
141 - 160 of 13,304 photos
Item 1 of 3
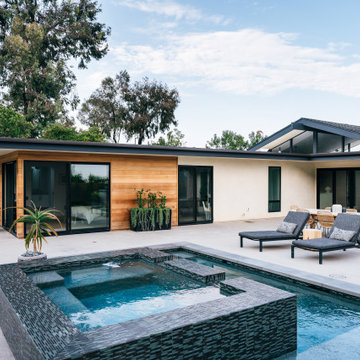
A small pool and spa at the rear yard are a feature at the spacious and private rear yard, framed by the natural coastal hillside landscape
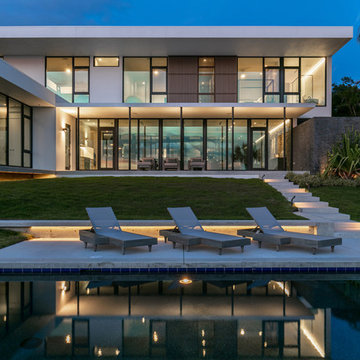
SeaThru is a new, waterfront, modern home. SeaThru was inspired by the mid-century modern homes from our area, known as the Sarasota School of Architecture.
This homes designed to offer more than the standard, ubiquitous rear-yard waterfront outdoor space. A central courtyard offer the residents a respite from the heat that accompanies west sun, and creates a gorgeous intermediate view fro guest staying in the semi-attached guest suite, who can actually SEE THROUGH the main living space and enjoy the bay views.
Noble materials such as stone cladding, oak floors, composite wood louver screens and generous amounts of glass lend to a relaxed, warm-contemporary feeling not typically common to these types of homes.
Photos by Ryan Gamma Photography
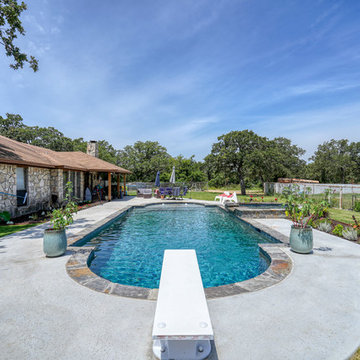
Grecian Style family diving pool. Includes tanning ledge with bubblers, horseshoe spa, salt finish decking and flagstone coping.
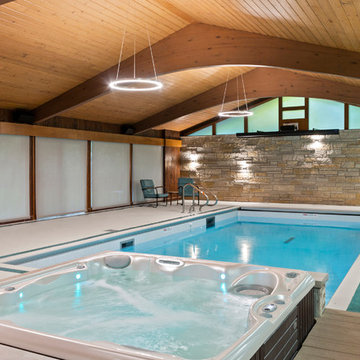
For added privacy when needed the sliding doors on the East side of the space were equipped with motorized shades. The floor in the room is heated concrete with a decorative overlay to lighten the color and also provide a non slip surface for swimmers.
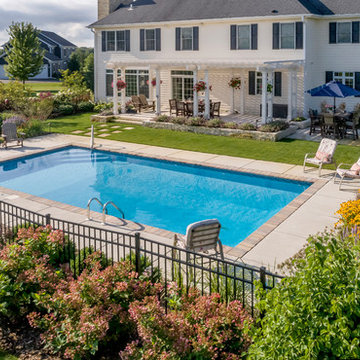
The overall view of this Cedarburg pool project shows the relationship of the pool space to the house along with the fire pit and pergola. Quick Fire hydrangea form a privacy screen at the bottom left while rudbeckia, echinacea and agastache add color at both ends.
Edmunds Studios Photography
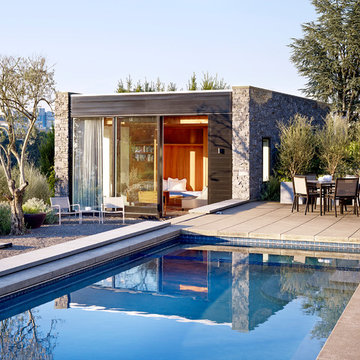
Portland Heights home, designed by Allied Works Architecture. Guest house with Pool.
Photo by Jeremy Bittermann
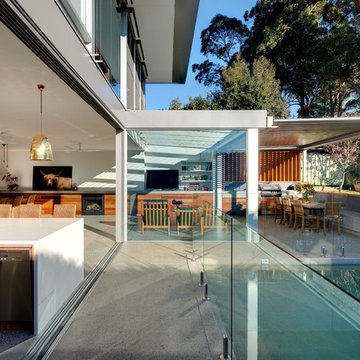
Seamless connection between the indoor outdoor space between the BBQ area to the pool area with polished concrete floor and aluminium cladded fascia and glass roof over the living room.
Pool Design Ideas with Decomposed Granite and Concrete Slab
8
